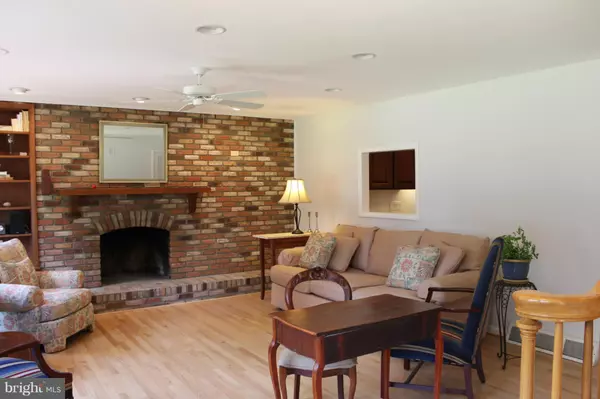$290,000
$289,900
For more information regarding the value of a property, please contact us for a free consultation.
2753 MORAN DR Waldorf, MD 20601
3 Beds
3 Baths
2,308 SqFt
Key Details
Sold Price $290,000
Property Type Single Family Home
Sub Type Detached
Listing Status Sold
Purchase Type For Sale
Square Footage 2,308 sqft
Price per Sqft $125
Subdivision Springhaven Sub
MLS Listing ID 1000472035
Sold Date 10/11/16
Style Cape Cod
Bedrooms 3
Full Baths 2
Half Baths 1
HOA Y/N N
Abv Grd Liv Area 2,308
Originating Board MRIS
Year Built 1968
Annual Tax Amount $3,151
Tax Year 2015
Lot Size 0.511 Acres
Acres 0.51
Property Description
CHARMING & BEAUTIFULLY RENOVATED home on 1/2 acre in the heart of Waldorf,is waiting for YOU!!Fully remodeled Gourmet kit w/custom h/w cabinets, granite counters,new appliances,mobile island,built-in coffee & wine bar!H/W floors thru-out, over-sized BRs,baths have custom cabinets too!Main lvl has huge FR w/FP, sep LR & DR,gorgeous Sun-room,workshop & 2 Decks!Great backyard w/shed.TOO MUCH TO LIST!
Location
State MD
County Charles
Zoning RM
Rooms
Other Rooms Sun/Florida Room, Mud Room, Workshop
Interior
Interior Features Kitchen - Table Space, Kitchen - Gourmet, Family Room Off Kitchen, Kitchen - Island, Dining Area, Breakfast Area, Primary Bath(s), Built-Ins, Upgraded Countertops, Floor Plan - Traditional
Hot Water Electric
Heating Hot Water, Baseboard - Electric
Cooling Central A/C
Fireplaces Number 1
Equipment Dryer, Icemaker, Microwave, Washer, ENERGY STAR Refrigerator, ENERGY STAR Dishwasher, Oven - Double, Oven - Self Cleaning, Oven/Range - Electric
Fireplace Y
Window Features Insulated,Double Pane,Low-E,ENERGY STAR Qualified
Appliance Dryer, Icemaker, Microwave, Washer, ENERGY STAR Refrigerator, ENERGY STAR Dishwasher, Oven - Double, Oven - Self Cleaning, Oven/Range - Electric
Heat Source Oil, Electric
Exterior
Exterior Feature Deck(s)
Garage Spaces 1.0
Water Access N
Roof Type Asphalt
Accessibility None
Porch Deck(s)
Attached Garage 1
Total Parking Spaces 1
Garage Y
Private Pool N
Building
Lot Description Backs to Trees
Story 2
Sewer Public Septic
Water Public
Architectural Style Cape Cod
Level or Stories 2
Additional Building Above Grade, Shed
New Construction N
Schools
Middle Schools Mattawoman
High Schools Westlake
School District Charles County Public Schools
Others
Senior Community No
Tax ID 0906063098
Ownership Fee Simple
Security Features Security System
Special Listing Condition Standard
Read Less
Want to know what your home might be worth? Contact us for a FREE valuation!
Our team is ready to help you sell your home for the highest possible price ASAP

Bought with Teresa Bridger • Baldus Real Estate, Inc.






