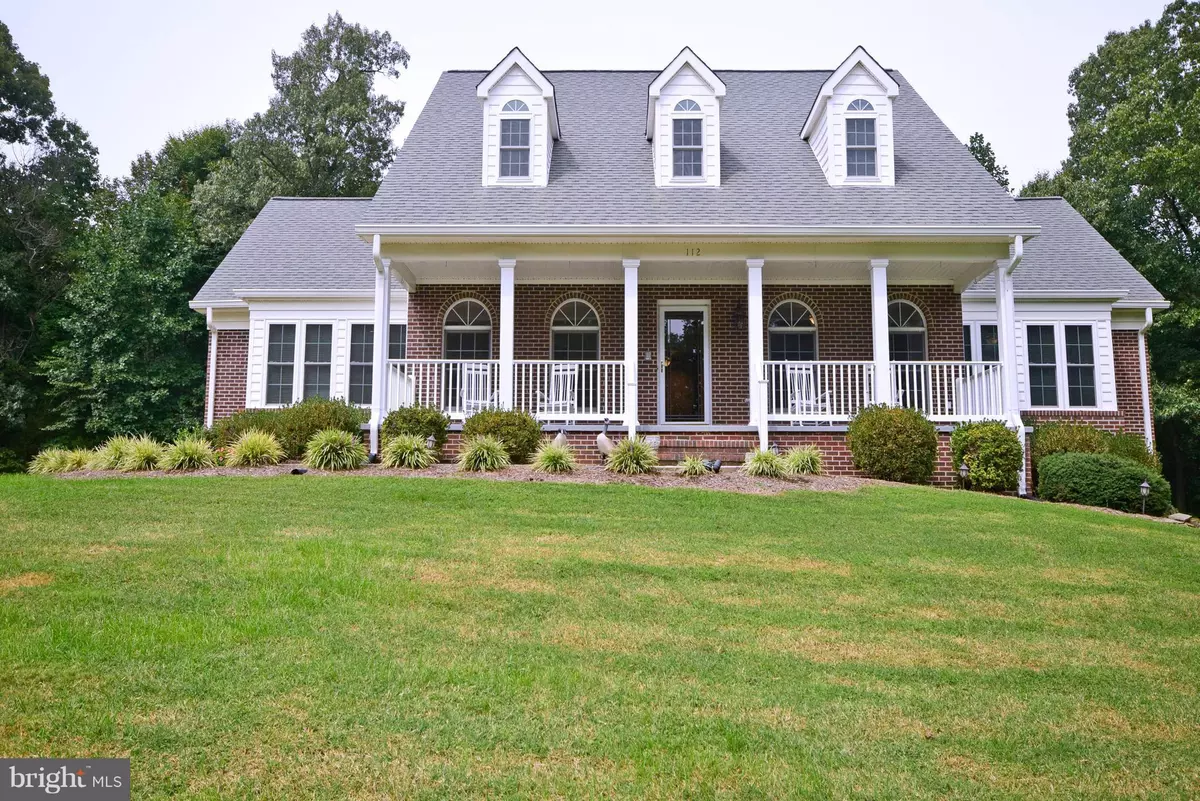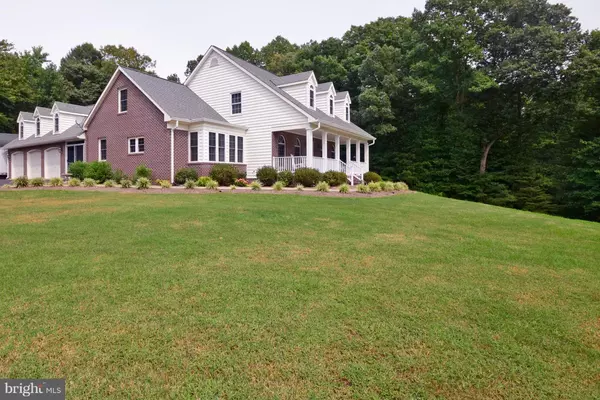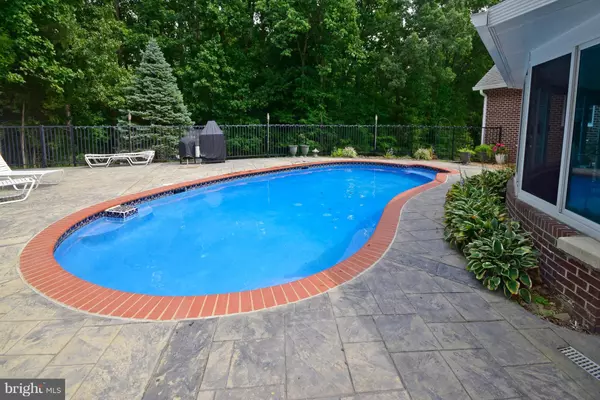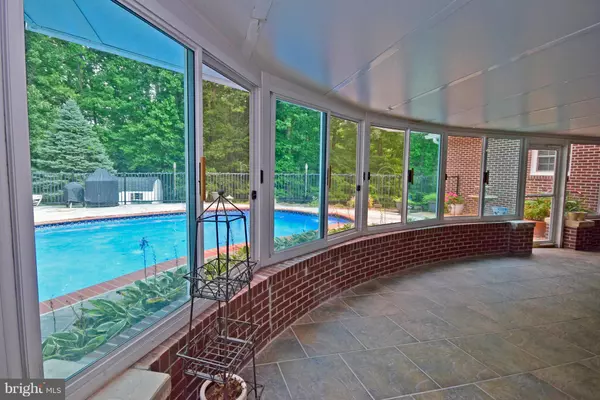$559,500
$589,000
5.0%For more information regarding the value of a property, please contact us for a free consultation.
112 PEACOCK STATION DR Fredericksburg, VA 22406
5 Beds
4 Baths
3,641 SqFt
Key Details
Sold Price $559,500
Property Type Single Family Home
Sub Type Detached
Listing Status Sold
Purchase Type For Sale
Square Footage 3,641 sqft
Price per Sqft $153
Subdivision Peacock Station
MLS Listing ID 1000997059
Sold Date 12/04/17
Style Colonial
Bedrooms 5
Full Baths 3
Half Baths 1
HOA Y/N Y
Abv Grd Liv Area 3,641
Originating Board MRIS
Year Built 1992
Annual Tax Amount $5,082
Tax Year 2017
Lot Size 4.276 Acres
Acres 4.28
Property Description
ONE OF A KIND CUSTOM ALL BRICK COLONIAL ON 4+ WOODED ACRES ON A CUL-D-SAC STREET*4 BEDROOMS WITH EXTRA ROOMS FOR A GROWING FAMILY*CUSTOM INGROUND POOL*FABULOUS HEATED SUN ROOM*GOURMET KITCHEN W/SS APPLIANCES*PROFESSIONAL WOLF COOK TOP*1ST FLOOR MASTER SUITE*3 CAR GARAGE*LG CAR PORT FOR YOUR RV*CONVENIENT AND EASY ACCESS TO I95 NORTH OR SOUTH*CLOSE TO SHOPPING,HOSPITAL,QUANTICO,AND GEICO
Location
State VA
County Stafford
Zoning A1
Rooms
Other Rooms Dining Room, Primary Bedroom, Bedroom 2, Bedroom 3, Bedroom 4, Kitchen, Basement, Study, Sun/Florida Room, Great Room, Laundry, Other
Basement Connecting Stairway, Outside Entrance, Side Entrance, Full, Unfinished, Walkout Level
Main Level Bedrooms 1
Interior
Interior Features Kitchen - Gourmet, Kitchen - Country, Kitchen - Island, Kitchen - Table Space, Dining Area, Kitchen - Eat-In, Entry Level Bedroom, Chair Railings, Upgraded Countertops, Crown Moldings, Primary Bath(s), Window Treatments, WhirlPool/HotTub, Floor Plan - Open
Hot Water Bottled Gas
Heating Energy Star Heating System
Cooling Energy Star Cooling System
Fireplaces Number 1
Fireplaces Type Gas/Propane, Mantel(s)
Equipment Washer/Dryer Hookups Only, Cooktop - Down Draft, Dishwasher, Disposal, Dryer - Front Loading, Exhaust Fan, Humidifier, Icemaker, Microwave, Oven - Wall, Refrigerator, Washer - Front Loading, Water Heater - High-Efficiency
Fireplace Y
Appliance Washer/Dryer Hookups Only, Cooktop - Down Draft, Dishwasher, Disposal, Dryer - Front Loading, Exhaust Fan, Humidifier, Icemaker, Microwave, Oven - Wall, Refrigerator, Washer - Front Loading, Water Heater - High-Efficiency
Heat Source Bottled Gas/Propane, Electric
Exterior
Exterior Feature Porch(es), Deck(s), Patio(s)
Garage Covered Parking, Garage - Side Entry, Garage Door Opener
Garage Spaces 3.0
Fence Vinyl
Pool In Ground
Water Access N
Accessibility None
Porch Porch(es), Deck(s), Patio(s)
Attached Garage 3
Total Parking Spaces 3
Garage Y
Private Pool Y
Building
Lot Description Backs to Trees, Cul-de-sac, Pond, Trees/Wooded
Story 3+
Sewer Septic < # of BR
Water Public
Architectural Style Colonial
Level or Stories 3+
Additional Building Above Grade, Below Grade, Shed
New Construction N
Schools
Elementary Schools Hartwood
Middle Schools T. Benton Gayle
High Schools Colonial Forge
School District Stafford County Public Schools
Others
Senior Community No
Tax ID 45-L- - -6
Ownership Fee Simple
Special Listing Condition Standard
Read Less
Want to know what your home might be worth? Contact us for a FREE valuation!
Our team is ready to help you sell your home for the highest possible price ASAP

Bought with Jeanne L DeFeo • RE/MAX LEGACY






