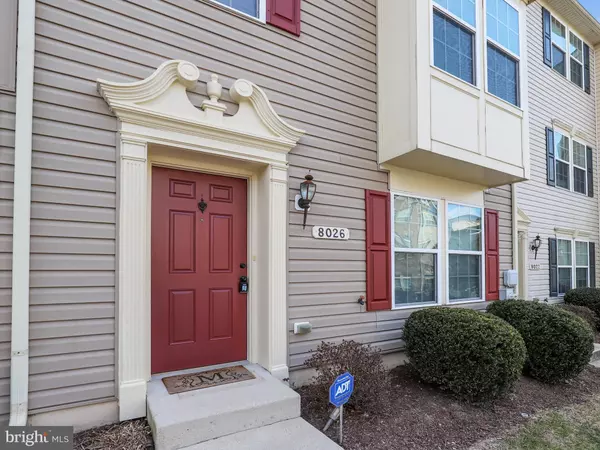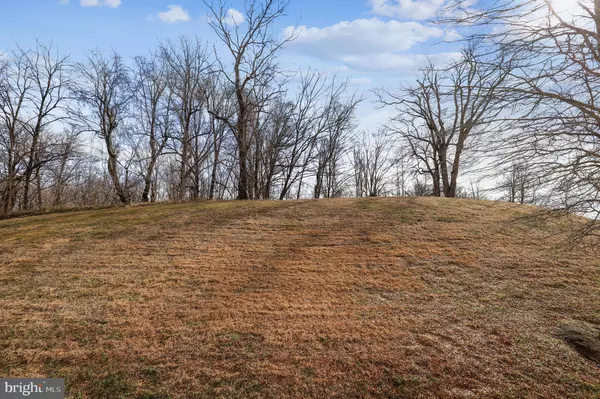$315,000
$309,900
1.6%For more information regarding the value of a property, please contact us for a free consultation.
8026 FOREST RIDGE DR #3 Chesapeake Beach, MD 20732
3 Beds
3 Baths
1,878 SqFt
Key Details
Sold Price $315,000
Property Type Condo
Sub Type Condo/Co-op
Listing Status Sold
Purchase Type For Sale
Square Footage 1,878 sqft
Price per Sqft $167
Subdivision Richfield Station Village
MLS Listing ID MDCA180902
Sold Date 03/11/21
Style Colonial
Bedrooms 3
Full Baths 2
Half Baths 1
Condo Fees $96/mo
HOA Fees $54/qua
HOA Y/N Y
Abv Grd Liv Area 1,334
Originating Board BRIGHT
Year Built 2009
Annual Tax Amount $3,085
Tax Year 2021
Property Description
Beach life at it's best within sought after community of Richfield Station in Chesapeake Beach. This three story home is move in ready and waiting for you! The open concept living area includes a large dining area just off of the kitchen with island and breakfast bar, french doors lead out to the oversized all vinyl deck and private wooded setting. The living room is full of natural light coming through the front dormer windows, all freshly painted with LVP flooring throughout. Upstairs you will find a spacious primary bedroom suite with en-suite bathroom and walk in closet with ample storage. The two guest bedrooms each offer sizable closets and share the bathroom just across the hall. In the lower level you will find a large multi functional area, perfect for a quite retreat for your home office, a workout room, and/or a tv room for gathering with friends and family on movie night. Need more space, well this level offers an unfinished rough in bath and bedroom ready for your finishing touches or simply use it for storage. Everything you need and more. All of this within a mile to the beach with waterfront restaurants, local grocery store, shopping, boardwalk, fishing pier, marina, water park, and community center. Easy commute to Joint Base Andrews, Pax River, Fort Meade, Washington, DC, Baltimore, and Annapolis. Come see it for yourself. Contact me today for your private tour.
Location
State MD
County Calvert
Zoning R-2
Rooms
Other Rooms Living Room, Dining Room, Kitchen, Family Room, Office
Basement Daylight, Partial, Partially Finished
Interior
Hot Water Electric
Heating Heat Pump(s)
Cooling Central A/C
Fireplace N
Heat Source Electric
Exterior
Exterior Feature Deck(s)
Garage Spaces 2.0
Utilities Available Cable TV Available, Phone Available, Under Ground
Amenities Available Basketball Courts, Bike Trail, Common Grounds, Jog/Walk Path, Reserved/Assigned Parking, Tennis Courts, Tot Lots/Playground
Water Access N
Accessibility None
Porch Deck(s)
Total Parking Spaces 2
Garage N
Building
Story 3
Sewer Public Sewer
Water Public
Architectural Style Colonial
Level or Stories 3
Additional Building Above Grade, Below Grade
New Construction N
Schools
School District Calvert County Public Schools
Others
HOA Fee Include Common Area Maintenance,Ext Bldg Maint,Parking Fee,Road Maintenance
Senior Community No
Tax ID 0503189546
Ownership Fee Simple
SqFt Source Estimated
Special Listing Condition Standard
Read Less
Want to know what your home might be worth? Contact us for a FREE valuation!
Our team is ready to help you sell your home for the highest possible price ASAP

Bought with Jennifer L Anderson • EXIT By the Bay Realty






