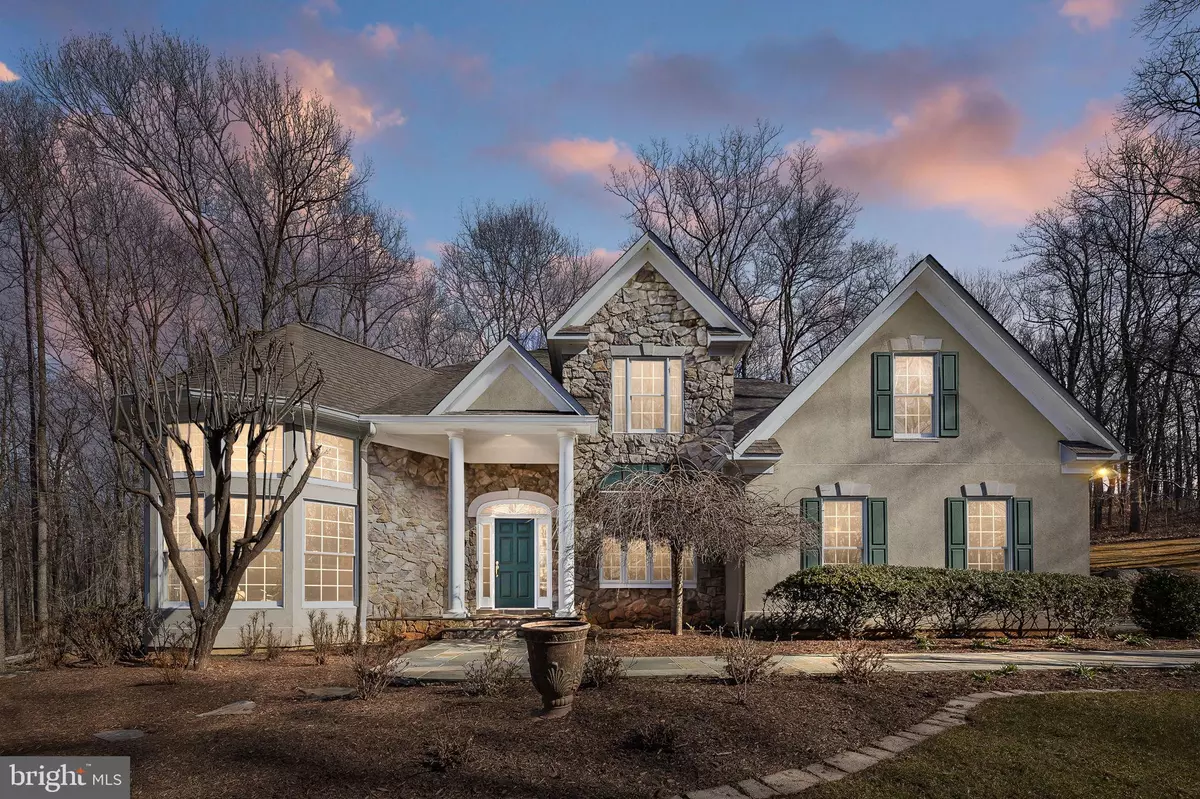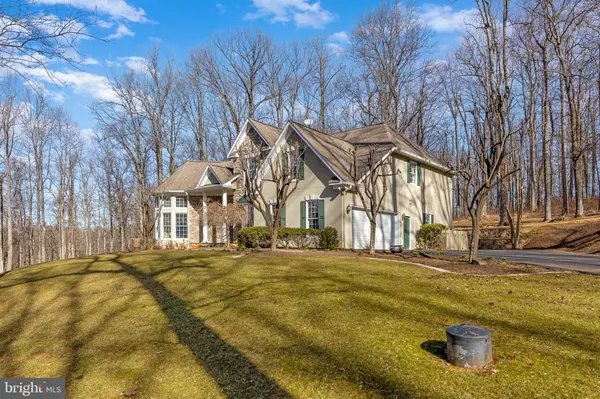$839,000
$839,000
For more information regarding the value of a property, please contact us for a free consultation.
7213 VIEWTREE DR Warrenton, VA 20186
4 Beds
4 Baths
4,853 SqFt
Key Details
Sold Price $839,000
Property Type Single Family Home
Sub Type Detached
Listing Status Sold
Purchase Type For Sale
Square Footage 4,853 sqft
Price per Sqft $172
Subdivision Vista Mountain Estates
MLS Listing ID VAFQ168942
Sold Date 03/31/21
Style Colonial
Bedrooms 4
Full Baths 4
HOA Y/N N
Abv Grd Liv Area 3,656
Originating Board BRIGHT
Year Built 1996
Annual Tax Amount $6,361
Tax Year 2020
Lot Size 10.002 Acres
Acres 10.0
Property Description
Exceptional custom built Estate Home on ten acres in Vista Mountain Estates! Central Foyer, STUNNING 2 story living room with floor to ceiling windows over looking the Blue Ridge Mountains. Chef's kitchen is designed for the serious cook as well as entertaining with its wet bar, center island and stainless appliances. Spacious mudroom/ pantry. Main level Office/Library with built-ins. The sumptuous Primary Bedroom Suite leads to a spacious well appointed bathroom and dressing room/closet with it's own washer/dryer, built in ironing board, ample hanging space, custom cabinetry, and shelving. Lower level includes Family Room w/wet bar and walk out, full bath, additional office/game /hobby room, and den. Central Vacuum, Surround Sound, Tankless Water Heater. Enjoy privacy and serenity outdoors with an expansive slate patio, tiered back yard and mature landscaping . No detail has been overlooked in this impeccably maintained property!
Location
State VA
County Fauquier
Zoning RC
Rooms
Other Rooms Living Room, Dining Room, Primary Bedroom, Bedroom 3, Bedroom 4, Kitchen, Family Room, Den, Foyer, Breakfast Room, Exercise Room, Office, Recreation Room, Bathroom 2, Hobby Room, Primary Bathroom, Full Bath
Basement Fully Finished, Full
Interior
Interior Features Breakfast Area, Built-Ins, Butlers Pantry, Carpet, Ceiling Fan(s), Central Vacuum, Crown Moldings, Double/Dual Staircase, Family Room Off Kitchen, Floor Plan - Traditional, Formal/Separate Dining Room, Kitchen - Gourmet, Kitchen - Island, Skylight(s), Soaking Tub, Walk-in Closet(s), Water Treat System, Wet/Dry Bar, WhirlPool/HotTub, Window Treatments, Wood Floors, Other
Hot Water Tankless, Propane
Heating Heat Pump(s), Central, Heat Pump - Gas BackUp
Cooling Central A/C
Flooring Hardwood, Carpet
Fireplaces Number 1
Fireplaces Type Gas/Propane
Equipment Built-In Microwave, Cooktop, Dishwasher, Disposal, Dryer - Electric, Dryer - Front Loading, Exhaust Fan, Icemaker, Microwave, Refrigerator, Stainless Steel Appliances, Washer - Front Loading, Water Heater - Tankless, Freezer
Fireplace Y
Appliance Built-In Microwave, Cooktop, Dishwasher, Disposal, Dryer - Electric, Dryer - Front Loading, Exhaust Fan, Icemaker, Microwave, Refrigerator, Stainless Steel Appliances, Washer - Front Loading, Water Heater - Tankless, Freezer
Heat Source Electric, Propane - Owned
Exterior
Exterior Feature Patio(s)
Parking Features Garage - Side Entry, Garage Door Opener
Garage Spaces 6.0
Utilities Available Propane, Under Ground
Water Access N
View Mountain, Panoramic
Accessibility Other
Porch Patio(s)
Attached Garage 2
Total Parking Spaces 6
Garage Y
Building
Lot Description Backs to Trees, Front Yard, Landscaping, Partly Wooded, Private, Rear Yard, Sloping
Story 3
Sewer Septic = # of BR
Water Private, Well
Architectural Style Colonial
Level or Stories 3
Additional Building Above Grade, Below Grade
Structure Type 9'+ Ceilings,High,2 Story Ceilings
New Construction N
Schools
School District Fauquier County Public Schools
Others
Senior Community No
Tax ID 6975-12-4436
Ownership Fee Simple
SqFt Source Assessor
Horse Property N
Special Listing Condition Standard
Read Less
Want to know what your home might be worth? Contact us for a FREE valuation!
Our team is ready to help you sell your home for the highest possible price ASAP

Bought with William J Lohr • Fathom Realty






