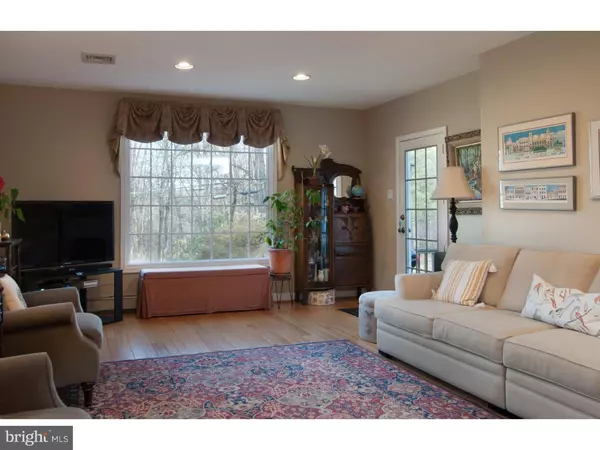$420,000
$429,000
2.1%For more information regarding the value of a property, please contact us for a free consultation.
5178 PAIST RD Doylestown, PA 18902
3 Beds
2 Baths
2,165 SqFt
Key Details
Sold Price $420,000
Property Type Single Family Home
Sub Type Detached
Listing Status Sold
Purchase Type For Sale
Square Footage 2,165 sqft
Price per Sqft $193
Subdivision None Available
MLS Listing ID 1002583499
Sold Date 07/14/16
Style Cape Cod
Bedrooms 3
Full Baths 2
HOA Y/N N
Abv Grd Liv Area 2,165
Originating Board TREND
Year Built 1950
Annual Tax Amount $3,728
Tax Year 2016
Lot Size 0.603 Acres
Acres 0.6
Lot Dimensions 150X175
Property Description
All the charm and quality construction of days past melds with the modern conveniences that today's homeowner demands in this immaculate and well cared for home. Updated throughout, this three bedroom two bath home situated on a tree lined lot is ideally located between Doylestown and New Hope. You'll enjoy spending time with friends and family in the large family room that opens to the kitchen. Outfitted with tons of counter space and storage options with a mix of solid maple and glass door cabinetry with stainless steel appliances, it's a kitchen any home chef would love. Enjoy your meals at the breakfast bar or in the adjoining formal dining room. When the weather warms, take your feast outside and dine on the wraparound deck under the pergola. A formal living room with fireplace, two bedrooms with built-ins, and a full bath complete the main level. The entire upstairs offers a master bedroom and bath. With gorgeous windows and peaceful reading nooks, this master bedroom is the perfect spot to rest and recharge. The master bath has a double sink vanity, soaking tub and separate shower. With a patio in the front, a vine-covered deck on the side and a large deck across the back, there are plenty of spaces to enjoy the outdoors and the tree lined property. Enjoy all the charm and architectural details of a home of this era that has been updated for today's lifestyle. The surrounding area offers endless options from parks, shopping, theaters, museums, restaurants, and more. Sought-after schools and low taxes!
Location
State PA
County Bucks
Area Buckingham Twp (10106)
Zoning AG
Rooms
Other Rooms Living Room, Dining Room, Primary Bedroom, Bedroom 2, Kitchen, Family Room, Bedroom 1
Basement Full, Unfinished, Outside Entrance, Drainage System
Interior
Interior Features Primary Bath(s), Butlers Pantry, Skylight(s), Ceiling Fan(s), Stall Shower, Breakfast Area
Hot Water Oil
Heating Oil, Heat Pump - Oil BackUp, Hot Water, Forced Air
Cooling Central A/C
Flooring Wood, Tile/Brick
Fireplaces Number 1
Fireplaces Type Brick
Equipment Cooktop, Oven - Wall, Oven - Double, Dishwasher, Refrigerator
Fireplace Y
Appliance Cooktop, Oven - Wall, Oven - Double, Dishwasher, Refrigerator
Heat Source Oil
Laundry Basement
Exterior
Exterior Feature Deck(s)
Garage Spaces 4.0
Utilities Available Cable TV
Water Access N
Roof Type Pitched
Accessibility None
Porch Deck(s)
Attached Garage 1
Total Parking Spaces 4
Garage Y
Building
Lot Description Trees/Wooded
Story 1.5
Sewer On Site Septic
Water Well
Architectural Style Cape Cod
Level or Stories 1.5
Additional Building Above Grade
New Construction N
Schools
Elementary Schools Buckingham
Middle Schools Holicong
High Schools Central Bucks High School East
School District Central Bucks
Others
Senior Community No
Tax ID 06-014-002
Ownership Fee Simple
Read Less
Want to know what your home might be worth? Contact us for a FREE valuation!
Our team is ready to help you sell your home for the highest possible price ASAP

Bought with Stefan D Dahlmark • BHHS Fox & Roach-New Hope






