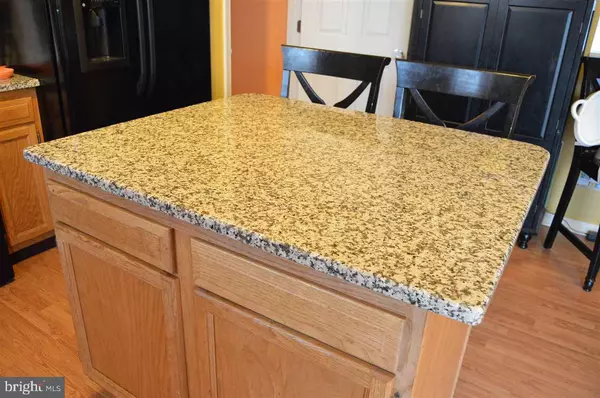$173,000
$183,400
5.7%For more information regarding the value of a property, please contact us for a free consultation.
67 CEDAR RIDGE AVE Felton, PA 17322
3 Beds
2 Baths
1,918 SqFt
Key Details
Sold Price $173,000
Property Type Single Family Home
Sub Type Detached
Listing Status Sold
Purchase Type For Sale
Square Footage 1,918 sqft
Price per Sqft $90
Subdivision Chanceford Crossing
MLS Listing ID 1002999225
Sold Date 05/06/16
Style Ranch/Rambler,Other,Split Level,Raised Ranch/Rambler
Bedrooms 3
Full Baths 1
Half Baths 1
HOA Y/N N
Abv Grd Liv Area 1,418
Originating Board RAYAC
Year Built 1997
Lot Size 0.280 Acres
Acres 0.28
Property Description
Pristine! Well kept 3 b/r 1 1/2 bath tri-level home on .28 acre lot. Open floor plan. Beautiful eat in kitchen boasts granite counter tops, large island, and plenty of room. Wood floors. 23' x12' garage. LG family rm. Laundry room. 2 sheds 16x14 & 10x8 included. Retractable awning over Lg wood deck out back! 19x15 storage crawl space. All appliances stay! A must see!!
Location
State PA
County York
Area Chanceford Twp (15221)
Zoning RESIDENTIAL
Rooms
Other Rooms Bedroom 2, Bedroom 3, Kitchen, Family Room, Bedroom 1, Laundry, Other, Storage Room
Basement Full, Fully Finished, Partially Finished
Interior
Interior Features Kitchen - Island, Upgraded Countertops, Kitchen - Eat-In, Kitchen - Country
Heating Forced Air
Cooling Central A/C
Equipment Dishwasher, Built-In Microwave, Washer, Dryer, Refrigerator, Oven - Single, Freezer
Fireplace N
Window Features Insulated
Appliance Dishwasher, Built-In Microwave, Washer, Dryer, Refrigerator, Oven - Single, Freezer
Heat Source Bottled Gas/Propane
Exterior
Exterior Feature Deck(s)
Garage Spaces 1.0
Waterfront N
Water Access N
Roof Type Shingle,Asphalt
Porch Deck(s)
Road Frontage Public, Boro/Township, City/County
Attached Garage 1
Total Parking Spaces 1
Garage Y
Building
Lot Description Level, Cleared
Story 2.5
Foundation Crawl Space
Sewer Public Sewer
Water Public
Architectural Style Ranch/Rambler, Other, Split Level, Raised Ranch/Rambler
Level or Stories 2.5
Additional Building Above Grade, Below Grade, Shed, Barn/Farm Building
New Construction N
Schools
Elementary Schools Pleasant View
Middle Schools Red Lion Area Junior
High Schools Red Lion Area Senior
School District Red Lion Area
Others
Tax ID 67210000101810000000
Ownership Fee Simple
SqFt Source Estimated
Acceptable Financing FHA, Conventional, VA, USDA
Listing Terms FHA, Conventional, VA, USDA
Financing FHA,Conventional,VA,USDA
Read Less
Want to know what your home might be worth? Contact us for a FREE valuation!
Our team is ready to help you sell your home for the highest possible price ASAP

Bought with Patricia Manalli-Seitz • Howard Hanna Real Estate Services-York






