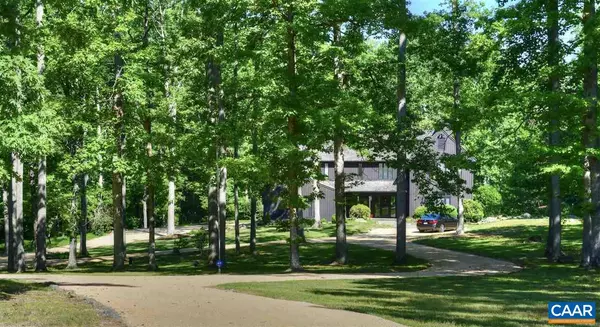$750,000
$799,000
6.1%For more information regarding the value of a property, please contact us for a free consultation.
4410 OLD FIELDS RD Free Union, VA 22940
4 Beds
5 Baths
4,423 SqFt
Key Details
Sold Price $750,000
Property Type Single Family Home
Sub Type Detached
Listing Status Sold
Purchase Type For Sale
Square Footage 4,423 sqft
Price per Sqft $169
Subdivision Homestead
MLS Listing ID 605225
Sold Date 10/30/20
Style Contemporary
Bedrooms 4
Full Baths 3
Half Baths 2
HOA Y/N N
Abv Grd Liv Area 3,509
Originating Board CAAR
Year Built 1989
Annual Tax Amount $6,527
Tax Year 2020
Lot Size 5.390 Acres
Acres 5.39
Property Description
Spectacular Free Union home set on over 5 private acres. Custom designed and built by Shelter Associates and meticulously maintained and improved. The windows in this home are incredible. Everywhere you turn the light and beauty of the outdoors comes pouring in. The unique and open floor plan is perfect for entertaining or for finding your own cozy spot. 4 Spacious bedrooms plus a first floor office/bedroom and multiple living spaces make it a comfortable home for everyone. All elements of this home have been attended to with proper service and maintenance. Includes a water treatment system, reliable internet, in ground irrigation with well, and whole house generator. Convenient to Barracks Rd Shopping Center and the airport!,Granite Counter,Painted Cabinets,Fireplace in Basement,Fireplace in Family Room,Fireplace in Living Room,Fireplace in Study/Library
Location
State VA
County Albemarle
Zoning R-1
Rooms
Other Rooms Living Room, Dining Room, Primary Bedroom, Kitchen, Foyer, Breakfast Room, Study, Great Room, Laundry, Recreation Room, Primary Bathroom, Full Bath, Half Bath, Additional Bedroom
Basement Fully Finished, Heated, Interior Access, Outside Entrance, Partially Finished, Walkout Level, Windows
Interior
Interior Features Skylight(s), Walk-in Closet(s), Breakfast Area, Kitchen - Island, Pantry, Recessed Lighting, Primary Bath(s)
Heating Central, Forced Air, Heat Pump(s)
Cooling Central A/C, Heat Pump(s)
Flooring Bamboo, Carpet, Hardwood
Fireplaces Number 3
Fireplaces Type Fireplace - Glass Doors, Stone, Wood
Equipment Water Conditioner - Owned, Dryer, Washer, Dishwasher, Oven/Range - Gas, Refrigerator
Fireplace Y
Window Features Casement,Insulated,Screens
Appliance Water Conditioner - Owned, Dryer, Washer, Dishwasher, Oven/Range - Gas, Refrigerator
Heat Source Propane - Owned
Exterior
Exterior Feature Deck(s), Porch(es)
Garage Other, Garage - Side Entry
View Garden/Lawn, Trees/Woods
Roof Type Wood
Accessibility None
Porch Deck(s), Porch(es)
Attached Garage 2
Garage Y
Building
Lot Description Landscaping, Private, Trees/Wooded, Sloping, Partly Wooded
Story 2
Foundation Concrete Perimeter, Crawl Space
Sewer Septic Exists
Water Well
Architectural Style Contemporary
Level or Stories 2
Additional Building Above Grade, Below Grade
Structure Type 9'+ Ceilings,Vaulted Ceilings,Cathedral Ceilings
New Construction N
Schools
Elementary Schools Meriwether Lewis
Middle Schools Henley
High Schools Western Albemarle
School District Albemarle County Public Schools
Others
Ownership Other
Security Features Smoke Detector
Special Listing Condition Standard
Read Less
Want to know what your home might be worth? Contact us for a FREE valuation!
Our team is ready to help you sell your home for the highest possible price ASAP

Bought with YATES MCCALLUM • FRANK HARDY SOTHEBY'S INTERNATIONAL REALTY






