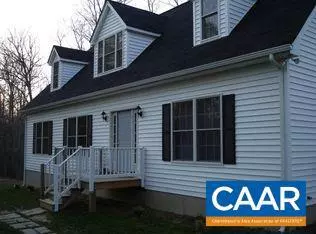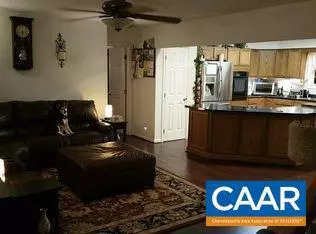$278,000
$279,900
0.7%For more information regarding the value of a property, please contact us for a free consultation.
1564 RIDING CLUB RD RD Keene, VA 22946
4 Beds
3 Baths
2,632 SqFt
Key Details
Sold Price $278,000
Property Type Single Family Home
Sub Type Detached
Listing Status Sold
Purchase Type For Sale
Square Footage 2,632 sqft
Price per Sqft $105
Subdivision Unknown
MLS Listing ID 570896
Sold Date 04/24/18
Style Cape Cod
Bedrooms 4
Full Baths 3
HOA Y/N N
Abv Grd Liv Area 1,456
Originating Board CAAR
Year Built 2004
Annual Tax Amount $2,213
Tax Year 2017
Lot Size 3.000 Acres
Acres 3.0
Property Description
Cape cod-style home on tranquil 3 acre wooded lot w basement apt. & room to expand the upstairs. This open floor planned home has a generous master suite on the main level. The entire house is wired for telephone, Cat5e networking and satellite television including access to 20 Mbps DSL for your high speed internet needs. The upstairs is ready to be finished by new owners. The space has been framed in for 2 bedrooms and a bath with a bonus area in the big double dormer. The plumbing and HVAC lines have been roughed in and conduit run from the main panel for future electrical expansion. This property is very quiet and private but only seconds off rt. 20 and 20-25 min. to downtown Charlottesville or 5-10 minutes from Scottsville.,Cutting Board,Oak Cabinets,Solid Surface Counter,Fireplace in Basement,Fireplace in Living Room
Location
State VA
County Albemarle
Zoning RA
Rooms
Other Rooms Primary Bedroom, Kitchen, Family Room, Basement, Great Room, Laundry, Full Bath, Additional Bedroom
Basement Fully Finished, Full, Heated, Interior Access, Unfinished, Walkout Level, Windows
Main Level Bedrooms 2
Interior
Interior Features 2nd Kitchen, Walk-in Closet(s), Attic, WhirlPool/HotTub, Breakfast Area, Pantry, Entry Level Bedroom
Heating Central, Heat Pump(s)
Cooling Central A/C, Heat Pump(s)
Flooring Carpet, Ceramic Tile, Wood
Fireplaces Number 2
Fireplaces Type Gas/Propane, Fireplace - Glass Doors, Stone, Other
Equipment Washer/Dryer Hookups Only, Dishwasher, Oven/Range - Electric, Refrigerator, Oven - Wall, Cooktop
Fireplace Y
Appliance Washer/Dryer Hookups Only, Dishwasher, Oven/Range - Electric, Refrigerator, Oven - Wall, Cooktop
Heat Source Propane - Owned
Exterior
Exterior Feature Deck(s)
Roof Type Composite
Accessibility None
Porch Deck(s)
Garage N
Building
Story 1.5
Foundation Block
Sewer Septic Exists
Water Well
Architectural Style Cape Cod
Level or Stories 1.5
Additional Building Above Grade, Below Grade
New Construction N
Schools
Elementary Schools Scottsville
Middle Schools Walton
High Schools Monticello
School District Albemarle County Public Schools
Others
Ownership Other
Security Features Smoke Detector
Special Listing Condition Standard
Read Less
Want to know what your home might be worth? Contact us for a FREE valuation!
Our team is ready to help you sell your home for the highest possible price ASAP

Bought with JULIE GEE • REAL ESTATE III - NORTH






