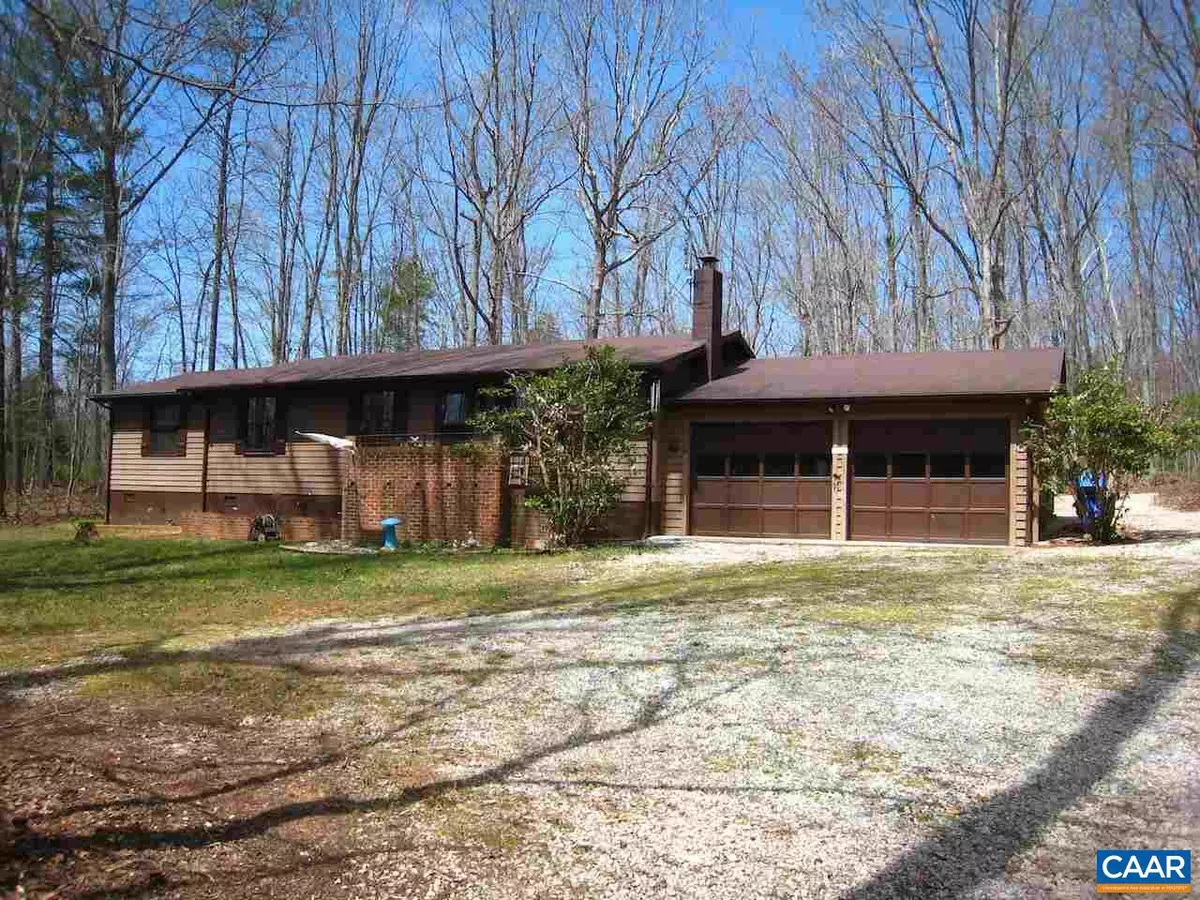$154,900
$154,900
For more information regarding the value of a property, please contact us for a free consultation.
227 DEER RUN LN LN Shipman, VA 22971
4 Beds
2 Baths
1,370 SqFt
Key Details
Sold Price $154,900
Property Type Single Family Home
Sub Type Detached
Listing Status Sold
Purchase Type For Sale
Square Footage 1,370 sqft
Price per Sqft $113
Subdivision Unknown
MLS Listing ID 575117
Sold Date 07/18/18
Style Ranch/Rambler,Modular/Pre-Fabricated
Bedrooms 4
Full Baths 2
HOA Y/N N
Abv Grd Liv Area 1,370
Originating Board CAAR
Year Built 1982
Annual Tax Amount $1,109
Tax Year 2017
Lot Size 3.690 Acres
Acres 3.69
Property Description
Ranch home with large garage/workshop and acreage at an affordable price! Modular home was expanded with construction of garage in 1996 and master bedroom/bathroom addition in 2002. Roof replaced in 2002 and heat pump in 2011. The home is perfectly sited for privacy as it sits well off the road on nearly 4 acres with woods and a cleared yard for gardening or playing. It has been well maintained and offers an optional 4th bedroom or home office, hardwood floor in living room with brick fireplace (gas now with wood burning option), large eat-in kitchen with plenty of dining space, brick front porch, cedar siding, ample parking, storage shed, agricultural zoning permits chickens and animals; only 5 miles from Rt 29 in Lovingston.,Formica Counter,Oak Cabinets,Wood Cabinets,Fireplace in Living Room
Location
State VA
County Nelson
Zoning A-1
Rooms
Other Rooms Living Room, Primary Bedroom, Kitchen, Laundry, Full Bath, Additional Bedroom
Main Level Bedrooms 4
Interior
Interior Features Walk-in Closet(s), Kitchen - Eat-In, Pantry, Recessed Lighting, Entry Level Bedroom, Primary Bath(s)
Heating Heat Pump(s)
Cooling Central A/C, Heat Pump(s)
Flooring Carpet, Hardwood, Other
Fireplaces Number 1
Fireplaces Type Flue for Stove, Gas/Propane, Wood
Equipment Dryer, Washer, Dishwasher, Oven/Range - Electric, Microwave, Refrigerator
Fireplace Y
Window Features Screens,Storm
Appliance Dryer, Washer, Dishwasher, Oven/Range - Electric, Microwave, Refrigerator
Heat Source Electric, Propane - Owned
Exterior
Exterior Feature Porch(es)
Garage Other, Garage - Front Entry, Oversized
View Trees/Woods
Roof Type Composite
Farm Other,Livestock,Poultry
Accessibility None
Porch Porch(es)
Road Frontage Public
Attached Garage 2
Garage Y
Building
Lot Description Level, Sloping, Partly Wooded
Story 1
Foundation Block, Crawl Space
Sewer Septic Exists
Water Well
Architectural Style Ranch/Rambler, Modular/Pre-Fabricated
Level or Stories 1
Additional Building Above Grade, Below Grade
Structure Type High
New Construction N
Schools
Elementary Schools Tye River
Middle Schools Nelson
High Schools Nelson
School District Nelson County Public Schools
Others
Ownership Other
Security Features Carbon Monoxide Detector(s),Smoke Detector
Special Listing Condition Standard
Read Less
Want to know what your home might be worth? Contact us for a FREE valuation!
Our team is ready to help you sell your home for the highest possible price ASAP

Bought with JULIE BENDLE • MOUNTAIN AREA REALTY






