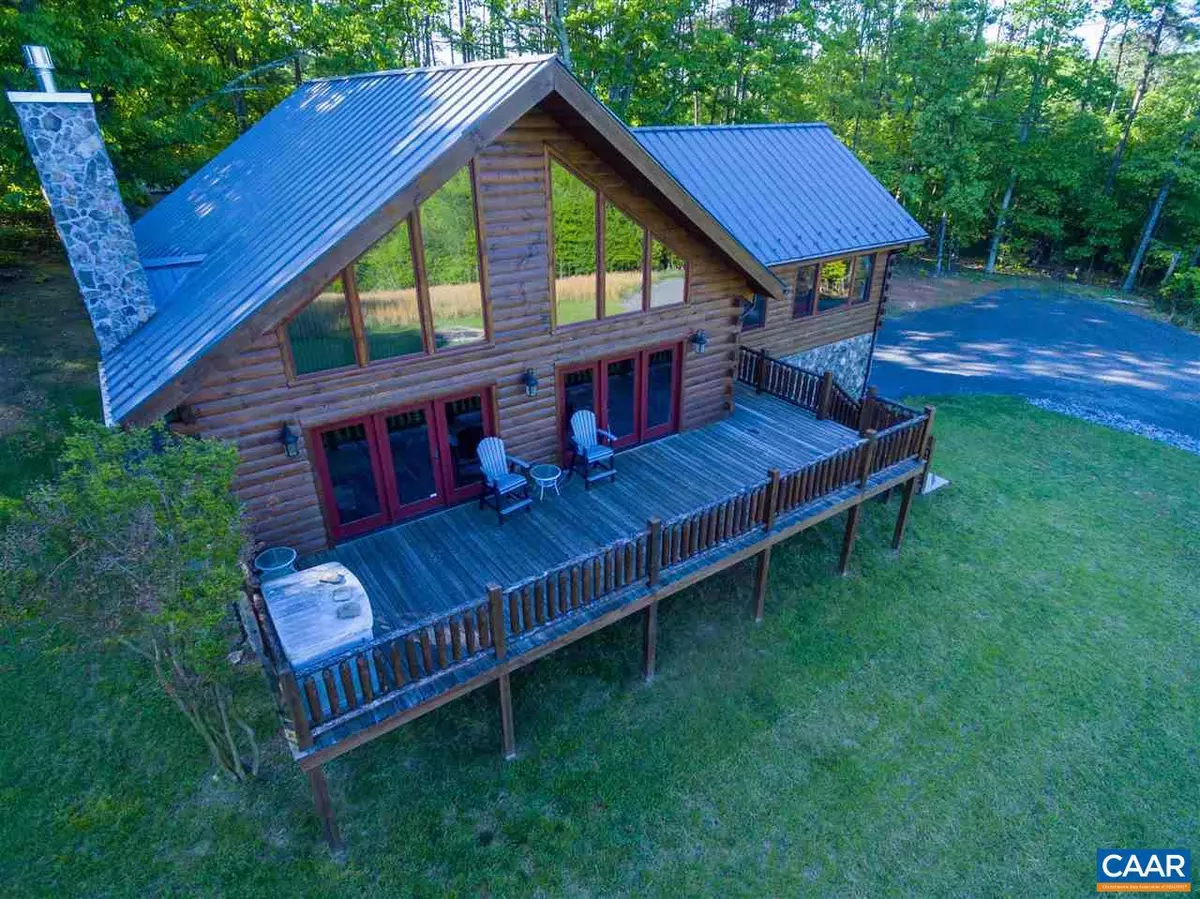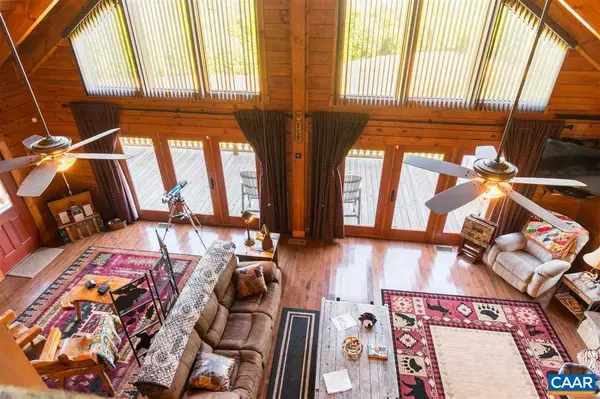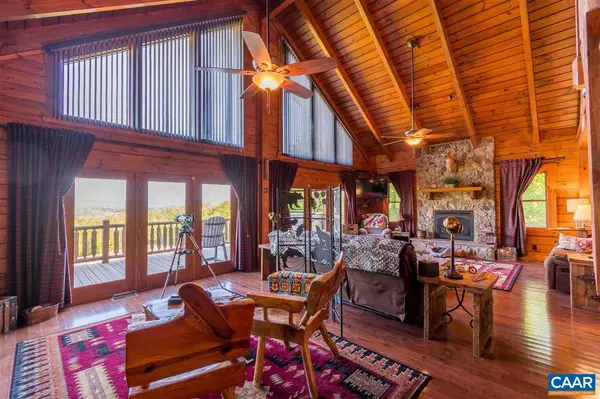$406,500
$439,900
7.6%For more information regarding the value of a property, please contact us for a free consultation.
4470 MT ALTO RD RD Esmont, VA 22937
3 Beds
3 Baths
2,000 SqFt
Key Details
Sold Price $406,500
Property Type Single Family Home
Sub Type Detached
Listing Status Sold
Purchase Type For Sale
Square Footage 2,000 sqft
Price per Sqft $203
Subdivision Unknown
MLS Listing ID 576728
Sold Date 08/01/18
Style A-Frame,Cabin/Lodge,Cape Cod,Chalet,Ranch/Rambler,Other
Bedrooms 3
Full Baths 2
Half Baths 1
HOA Y/N N
Abv Grd Liv Area 2,000
Originating Board CAAR
Year Built 2014
Annual Tax Amount $2,262
Tax Year 2018
Lot Size 2.950 Acres
Acres 2.95
Property Description
Breathtaking million dollar view for less than half price! Stunning beauty that will mesmerize! Gorgeous, completely genuine log cabin inside and out. Panoramic mountain views from every room. No expense spared in building this gem. Quality exudes at every turn in this relaxing cabin as you blend into nature at its finest. Less than 10 min from Rockfish River swimming hole and Walton's Mtn Museum. 2 mi to James River and restaurants in Scottsville. Lovely stone gas fireplace. Verizon hot-spot internet. Dish TV. Century Link. 3rd bedroom is loft with half bath - 2 bedroom septic. The logs are 6 x 8 D, Eastern White Pine with Dimensions that are 5-1/2 7-1/2 and logs with taller face than the rest of the industry.,Birch Cabinets,Cutting Board,Granite Counter,Wood Cabinets,Fireplace in Great Room
Location
State VA
County Albemarle
Zoning R-1
Rooms
Other Rooms Dining Room, Primary Bedroom, Kitchen, Great Room, Full Bath, Half Bath, Additional Bedroom
Basement Interior Access, Outside Entrance, Partial, Walkout Level
Main Level Bedrooms 2
Interior
Interior Features Kitchen - Island, Pantry, Recessed Lighting, Entry Level Bedroom
Heating Central, Heat Pump(s)
Cooling Energy Star Cooling System, Central A/C, Heat Pump(s)
Flooring Ceramic Tile, Hardwood, Wood
Fireplaces Number 1
Fireplaces Type Heatilator, Gas/Propane, Stone
Equipment Dryer, Washer/Dryer Hookups Only, Washer, Dishwasher, Oven/Range - Gas, Microwave, Refrigerator, Energy Efficient Appliances, ENERGY STAR Clothes Washer
Fireplace Y
Window Features Insulated,Double Hung,Transom,Storm
Appliance Dryer, Washer/Dryer Hookups Only, Washer, Dishwasher, Oven/Range - Gas, Microwave, Refrigerator, Energy Efficient Appliances, ENERGY STAR Clothes Washer
Heat Source Propane - Owned
Exterior
Exterior Feature Deck(s), Porch(es)
Garage Other, Garage - Side Entry, Basement Garage
View Mountain, Garden/Lawn, Pasture, Trees/Woods, Panoramic
Roof Type Metal
Farm Other,Livestock,Horse,Poultry
Accessibility Other Bath Mod, Doors - Lever Handle(s), 36\"+ wide Halls, Kitchen Mod
Porch Deck(s), Porch(es)
Road Frontage Private
Attached Garage 2
Garage Y
Building
Lot Description Sloping, Landscaping, Mountainous, Open, Partly Wooded, Private, Secluded
Story 1.5
Foundation Block, Stone, Crawl Space, Other
Sewer Septic Exists
Water Well
Architectural Style A-Frame, Cabin/Lodge, Cape Cod, Chalet, Ranch/Rambler, Other
Level or Stories 1.5
Additional Building Above Grade, Below Grade
Structure Type High,9'+ Ceilings,Vaulted Ceilings,Cathedral Ceilings
New Construction N
Schools
Elementary Schools Scottsville
Middle Schools Walton
High Schools Monticello
School District Albemarle County Public Schools
Others
Senior Community No
Ownership Other
Security Features Security Gate,Security System,Smoke Detector
Horse Property Y
Special Listing Condition Standard
Read Less
Want to know what your home might be worth? Contact us for a FREE valuation!
Our team is ready to help you sell your home for the highest possible price ASAP

Bought with BILLY BALDWIN • CORE REAL ESTATE LLC






