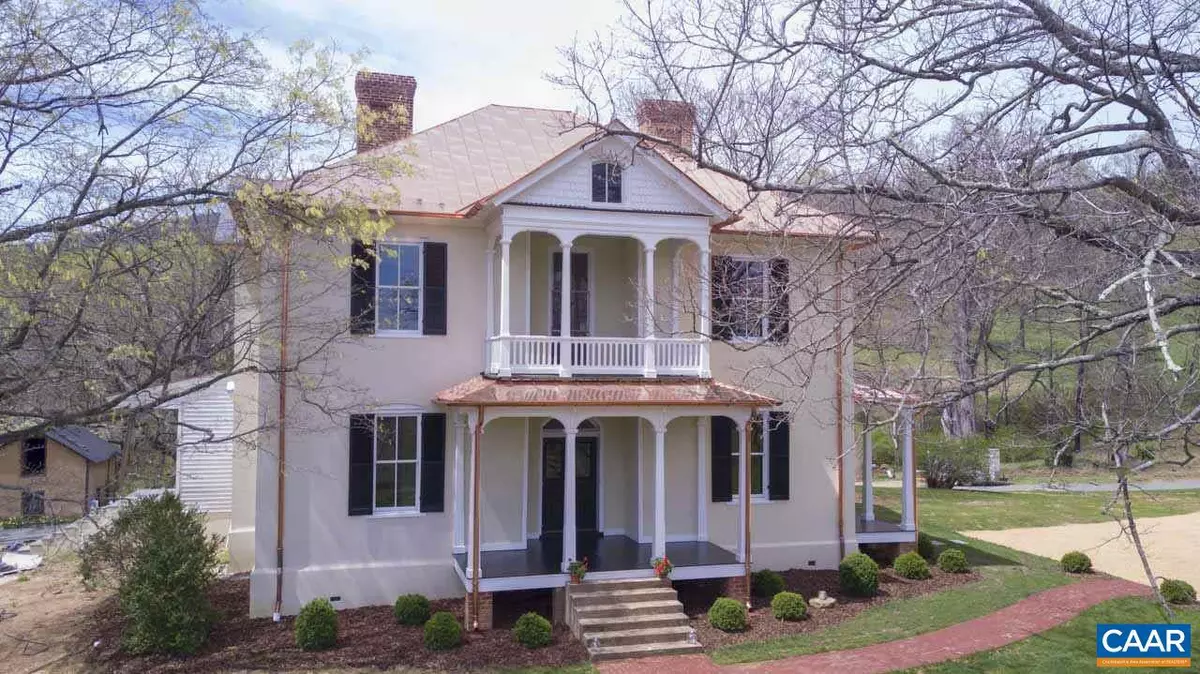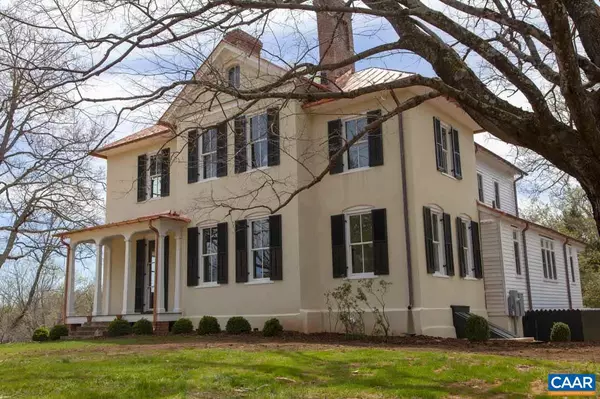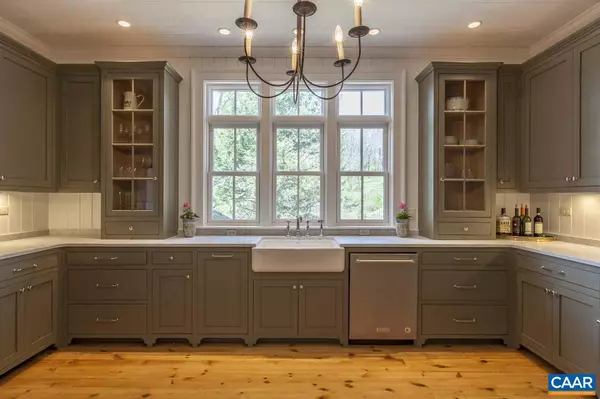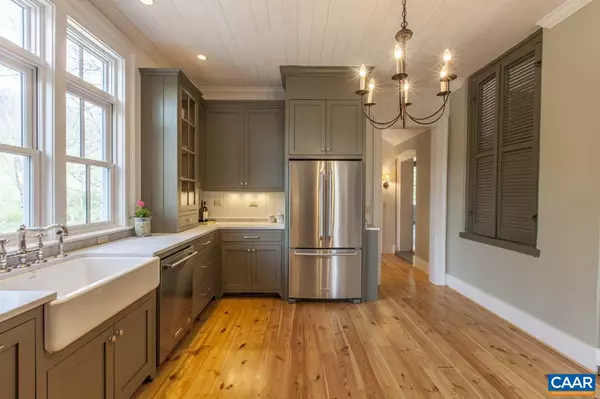$1,800,000
$1,575,000
14.3%For more information regarding the value of a property, please contact us for a free consultation.
7617 GREENWOOD STATION RD Greenwood, VA 22943
4 Beds
5 Baths
4,493 SqFt
Key Details
Sold Price $1,800,000
Property Type Single Family Home
Sub Type Detached
Listing Status Sold
Purchase Type For Sale
Square Footage 4,493 sqft
Price per Sqft $400
Subdivision Unknown
MLS Listing ID 588896
Sold Date 06/23/20
Style Other
Bedrooms 4
Full Baths 4
Half Baths 1
HOA Y/N N
Abv Grd Liv Area 4,493
Originating Board CAAR
Year Built 1896
Annual Tax Amount $5,016
Tax Year 2018
Lot Size 10.240 Acres
Acres 10.24
Property Description
Close to multiple vineyards and a strong vineyard/event candidate itself, Appledore, c. 1896 has been comprehensively renovated to highlight the home?s original glory while acquiring the amenities of modern lifestyles. Sited on a knoll surrounded by rolling pastures, the residence on 10 acres offers copper roof, massive windows with plantation shutters, high ceilings, original heart pine floors, and 6 working fireplaces. Part of the no-expense spaced, tasteful renovation & expansion includes a new kitchen, mudroom & pantry. All bathrooms are new and feature classic tile and marble selections. 15 additional acres available. This property is suited for a wonderful residence or investment opportunity for a small vineyard, events or air bnb.,Glass Front Cabinets,Marble Counter,Painted Cabinets,Fireplace in Bedroom,Fireplace in Dining Room,Fireplace in Living Room,Fireplace in Master Bedroom,Fireplace in Study/Library
Location
State VA
County Albemarle
Zoning RA
Rooms
Other Rooms Living Room, Dining Room, Primary Bedroom, Kitchen, Foyer, Study, Laundry, Mud Room, Primary Bathroom, Full Bath, Half Bath, Additional Bedroom
Main Level Bedrooms 1
Interior
Interior Features Walk-in Closet(s), Attic, Kitchen - Eat-In, Pantry, Recessed Lighting, Entry Level Bedroom, Primary Bath(s)
Heating Central, Hot Water
Cooling Programmable Thermostat, Energy Star Cooling System, Central A/C
Flooring Ceramic Tile, Hardwood, Wood
Fireplaces Number 3
Equipment Dryer, Washer, Commercial Range, Dishwasher, Oven/Range - Gas, Refrigerator, ENERGY STAR Clothes Washer, ENERGY STAR Dishwasher, ENERGY STAR Refrigerator
Fireplace Y
Window Features Double Hung,Insulated,Low-E
Appliance Dryer, Washer, Commercial Range, Dishwasher, Oven/Range - Gas, Refrigerator, ENERGY STAR Clothes Washer, ENERGY STAR Dishwasher, ENERGY STAR Refrigerator
Heat Source Propane - Owned
Exterior
Exterior Feature Porch(es)
View Garden/Lawn, Pasture
Roof Type Copper
Farm Other
Accessibility None
Porch Porch(es)
Road Frontage Public
Garage N
Building
Lot Description Landscaping, Sloping, Open, Partly Wooded, Private
Story 2
Foundation Stone, Other
Sewer Septic Exists
Water Well
Architectural Style Other
Level or Stories 2
Additional Building Above Grade, Below Grade
Structure Type 9'+ Ceilings
New Construction N
Schools
Elementary Schools Brownsville
Middle Schools Henley
High Schools Western Albemarle
School District Albemarle County Public Schools
Others
Ownership Other
Security Features Carbon Monoxide Detector(s),Smoke Detector
Special Listing Condition Standard
Read Less
Want to know what your home might be worth? Contact us for a FREE valuation!
Our team is ready to help you sell your home for the highest possible price ASAP

Bought with TRAUGOTT & ASSOCIATES • REAL ESTATE III - NORTH






