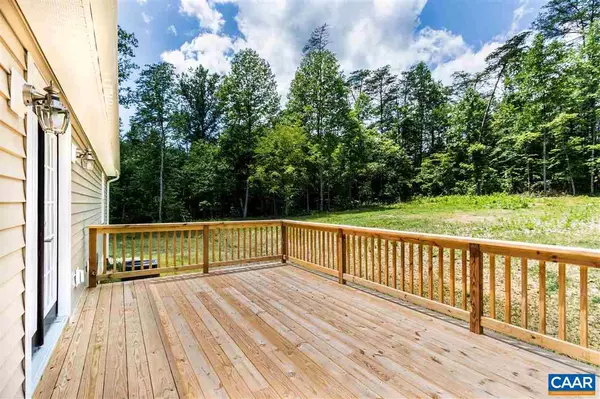$329,500
$339,900
3.1%For more information regarding the value of a property, please contact us for a free consultation.
129 FARM RIDGE DR DR Stanardsville, VA 22973
3 Beds
2 Baths
1,344 SqFt
Key Details
Sold Price $329,500
Property Type Single Family Home
Sub Type Detached
Listing Status Sold
Purchase Type For Sale
Square Footage 1,344 sqft
Price per Sqft $245
Subdivision Farm Country Estates
MLS Listing ID 593123
Sold Date 03/11/20
Style Ranch/Rambler
Bedrooms 3
Full Baths 2
HOA Y/N N
Abv Grd Liv Area 1,344
Originating Board CAAR
Year Built 2019
Tax Year 2019
Lot Size 2.940 Acres
Acres 2.94
Property Description
This home offers a tranquil lot with a beautiful vista of the Blue Ridge Mountains all on almost 3 acres of wooded privacy. The home is brand new construction by a builder with impeccable craftsmanship including an over-sized attached 2 car garage. A rare find in Stanardsville! There are stunning red oak hardwood floors throughout with tile flooring in the 2 full bathrooms and kitchen. The kitchen has stainless steel appliances, granite counter tops, upgraded white maple shaker cabinets with plenty of storage, an island and soft close drawers. The master bedroom is spacious and filled with natural light and has an en-suite bathroom. The unfinished basement features ample space and opportunity to create your perfect entertainment area.,Granite Counter,Maple Cabinets,White Cabinets
Location
State VA
County Greene
Zoning A-1
Rooms
Other Rooms Living Room, Primary Bedroom, Kitchen, Primary Bathroom, Full Bath, Additional Bedroom
Basement Full, Interior Access, Outside Entrance, Rough Bath Plumb, Walkout Level, Windows
Main Level Bedrooms 3
Interior
Interior Features Kitchen - Eat-In, Kitchen - Island, Pantry, Recessed Lighting, Entry Level Bedroom, Primary Bath(s)
Heating Central
Cooling Central A/C, Heat Pump(s)
Flooring Ceramic Tile, Hardwood
Equipment Washer/Dryer Hookups Only, Dishwasher, Disposal, Oven/Range - Electric, Microwave, Refrigerator
Fireplace N
Appliance Washer/Dryer Hookups Only, Dishwasher, Disposal, Oven/Range - Electric, Microwave, Refrigerator
Exterior
Exterior Feature Deck(s), Porch(es)
Garage Other, Garage - Side Entry, Oversized
View Trees/Woods, Garden/Lawn
Roof Type Architectural Shingle
Accessibility None
Porch Deck(s), Porch(es)
Road Frontage Private, Road Maintenance Agreement
Attached Garage 2
Garage Y
Building
Lot Description Private, Trees/Wooded, Sloping, Partly Wooded, Secluded
Story 1
Foundation Block
Sewer Septic Exists
Water Well
Architectural Style Ranch/Rambler
Level or Stories 1
Additional Building Above Grade, Below Grade
Structure Type 9'+ Ceilings
New Construction Y
Schools
Elementary Schools Nathanael Greene
High Schools William Monroe
School District Greene County Public Schools
Others
HOA Fee Include Road Maintenance
Ownership Other
Security Features Smoke Detector
Special Listing Condition Standard
Read Less
Want to know what your home might be worth? Contact us for a FREE valuation!
Our team is ready to help you sell your home for the highest possible price ASAP

Bought with Default Agent • SAMSON PROPERTIES






