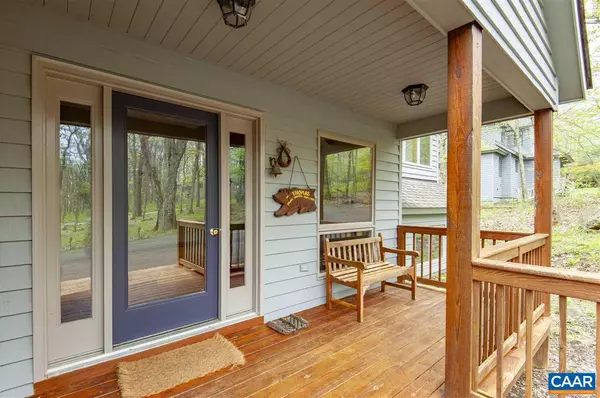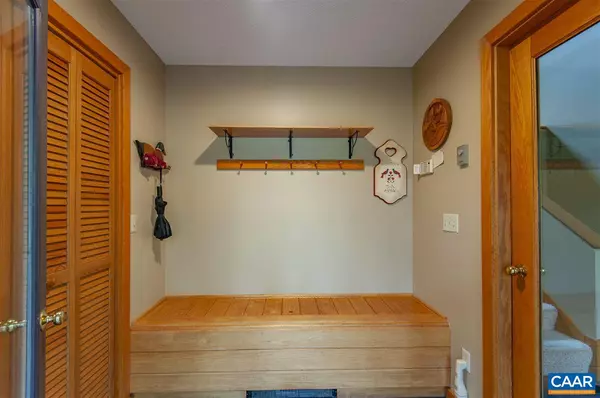$467,500
$479,000
2.4%For more information regarding the value of a property, please contact us for a free consultation.
526 LAUREL SPRINGS DR Wintergreen Resort, VA 22967
5 Beds
4 Baths
2,638 SqFt
Key Details
Sold Price $467,500
Property Type Single Family Home
Sub Type Detached
Listing Status Sold
Purchase Type For Sale
Square Footage 2,638 sqft
Price per Sqft $177
Subdivision Unknown
MLS Listing ID 604294
Sold Date 07/02/20
Style Contemporary,Split Foyer
Bedrooms 5
Full Baths 3
Half Baths 1
HOA Fees $148/ann
HOA Y/N Y
Abv Grd Liv Area 2,638
Originating Board CAAR
Year Built 1989
Annual Tax Amount $2,509
Tax Year 2020
Lot Size 0.330 Acres
Acres 0.33
Property Description
Classic mountain home backing to a stream and Nature Preserve.Open floor plan with vaulted wooden ceilings, skylights & stone fireplace in the great room. Renovated kitchen features granite countertops, breakfast nook, & stainless steel appliances. Adjacent to the great room is the Master suite with private deck & updated bath offering dual granite vanity, steam shower & radiant heated floor. Large family room on the first level, with 4 bedrooms and 2 renovated baths w/radiant floor heat. Layout makes this home perfect for inviting friends & family, or to use as a rental. Spacious multi-level decks overlooking the bold stream. Paved drive with basketball goal, & a level area in the woods for a game of tetherball. Perfect mountain getaway!,Granite Counter,Fireplace in Great Room,Fireplace in Master Bedroom
Location
State VA
County Nelson
Zoning RPC
Rooms
Other Rooms Dining Room, Primary Bedroom, Kitchen, Family Room, Great Room, Laundry, Primary Bathroom, Full Bath, Half Bath, Additional Bedroom
Main Level Bedrooms 4
Interior
Interior Features Skylight(s), Breakfast Area, Wine Storage, Entry Level Bedroom, Primary Bath(s)
Heating Central, Wall Unit
Cooling Central A/C, Wall Unit
Flooring Carpet, Ceramic Tile, Hardwood
Fireplaces Number 2
Fireplaces Type Wood
Equipment Dryer, Washer, Dishwasher, Oven/Range - Electric, Microwave, Refrigerator
Fireplace Y
Appliance Dryer, Washer, Dishwasher, Oven/Range - Electric, Microwave, Refrigerator
Heat Source None
Exterior
Exterior Feature Deck(s), Porch(es)
Amenities Available Tot Lots/Playground, Security, Tennis Courts, Club House, Community Center, Picnic Area, Swimming Pool, Jog/Walk Path
Waterfront Y
View Water, Trees/Woods
Roof Type Composite
Accessibility None
Porch Deck(s), Porch(es)
Road Frontage Private
Garage N
Building
Lot Description Trees/Wooded
Story 2
Foundation Slab
Sewer Public Sewer
Water Community
Architectural Style Contemporary, Split Foyer
Level or Stories 2
Additional Building Above Grade, Below Grade
Structure Type Vaulted Ceilings,Cathedral Ceilings
New Construction N
Schools
Elementary Schools Rockfish
Middle Schools Nelson
High Schools Nelson
School District Nelson County Public Schools
Others
HOA Fee Include Insurance,Pool(s),Management,Reserve Funds,Road Maintenance
Senior Community No
Ownership Other
Security Features Security System,Security Gate,Smoke Detector
Special Listing Condition Standard
Read Less
Want to know what your home might be worth? Contact us for a FREE valuation!
Our team is ready to help you sell your home for the highest possible price ASAP

Bought with MICHAEL WOOLARD • WINTERGREEN REALTY, LLC





