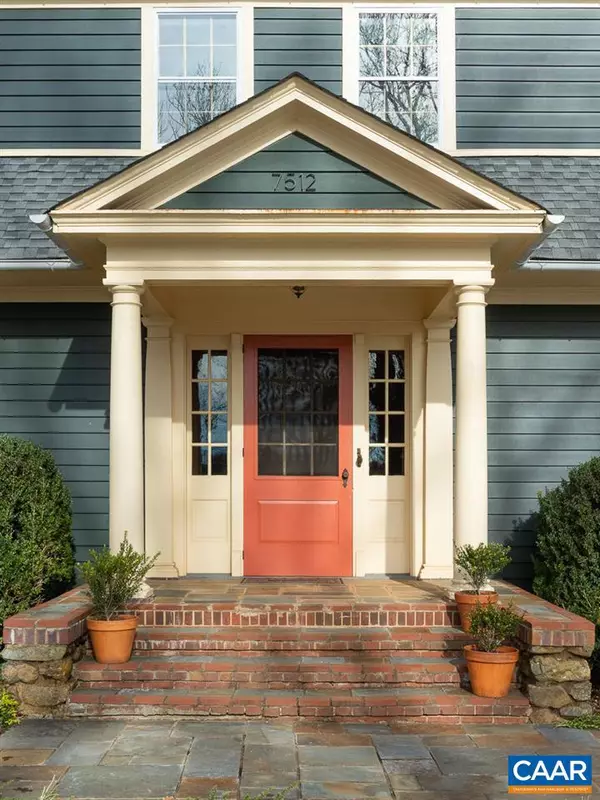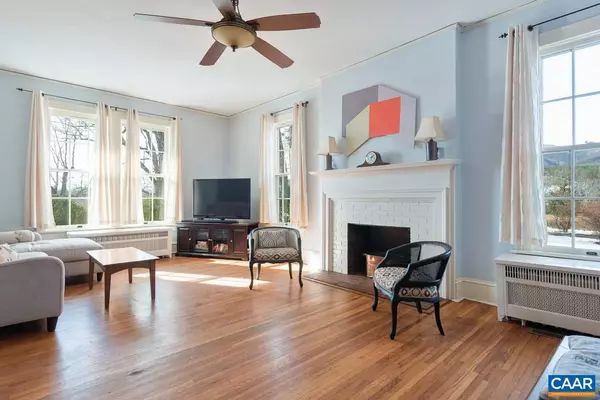$850,000
$910,000
6.6%For more information regarding the value of a property, please contact us for a free consultation.
7512 GREENWOOD STATION RD Greenwood, VA 22943
5 Beds
4 Baths
3,636 SqFt
Key Details
Sold Price $850,000
Property Type Single Family Home
Sub Type Detached
Listing Status Sold
Purchase Type For Sale
Square Footage 3,636 sqft
Price per Sqft $233
Subdivision Unknown
MLS Listing ID 584970
Sold Date 04/19/19
Style Other
Bedrooms 5
Full Baths 3
Half Baths 1
HOA Y/N N
Abv Grd Liv Area 3,636
Originating Board CAAR
Year Built 1895
Annual Tax Amount $5,693
Tax Year 2018
Lot Size 5.000 Acres
Acres 5.0
Property Description
Irresistible, charming historic home surrounded by stunning mountain views in the heart of Greenwood. This spacious c. 1895 home has been tastefully renovated and features 10 ft. ceilings, 5 beds/3.5 baths, 3 decorative fireplaces, transom windows and beautiful hardwood floors. Continue your entertaining outside and enjoy the 360 degrees of mountain views from a spectacular stone porch off of the dining room. 5 level acres including a 1 acre fenced in yard off of a large deck. Beautiful property inside and out with endless possibilities. 2 car detached stone garage with a generator hook-up. Minutes to 250 & 64, King Family Vineyards, Septenary Winery, Breweries, Western Albemarle Schools, and more! Comcast Internet.,Solid Surface Counter,Wood Cabinets,Fireplace in Family Room,Fireplace in Foyer,Fireplace in Study/Library
Location
State VA
County Albemarle
Zoning R-1
Rooms
Other Rooms Dining Room, Primary Bedroom, Kitchen, Family Room, Foyer, Study, Primary Bathroom, Full Bath, Half Bath, Additional Bedroom
Basement Interior Access
Interior
Interior Features Kitchen - Eat-In, Pantry, Recessed Lighting
Heating Central, Forced Air
Cooling Central A/C
Flooring Hardwood
Fireplaces Number 3
Equipment Dryer, Washer, Dishwasher, Disposal, Oven/Range - Gas, Microwave, Refrigerator
Fireplace Y
Window Features Transom
Appliance Dryer, Washer, Dishwasher, Disposal, Oven/Range - Gas, Microwave, Refrigerator
Exterior
Exterior Feature Deck(s), Porch(es)
Fence Partially
View Mountain, Garden/Lawn, Pasture, Trees/Woods, Panoramic
Roof Type Architectural Shingle
Accessibility None
Porch Deck(s), Porch(es)
Garage Y
Building
Lot Description Landscaping, Sloping, Open, Private
Story 2
Foundation Stone
Sewer Septic Exists
Water Well
Architectural Style Other
Level or Stories 2
Additional Building Above Grade, Below Grade
Structure Type 9'+ Ceilings
New Construction N
Schools
Elementary Schools Brownsville
Middle Schools Henley
High Schools Western Albemarle
School District Albemarle County Public Schools
Others
Ownership Other
Security Features Smoke Detector
Special Listing Condition Standard
Read Less
Want to know what your home might be worth? Contact us for a FREE valuation!
Our team is ready to help you sell your home for the highest possible price ASAP

Bought with ERIN GARCIA • LORING WOODRIFF REAL ESTATE ASSOCIATES






