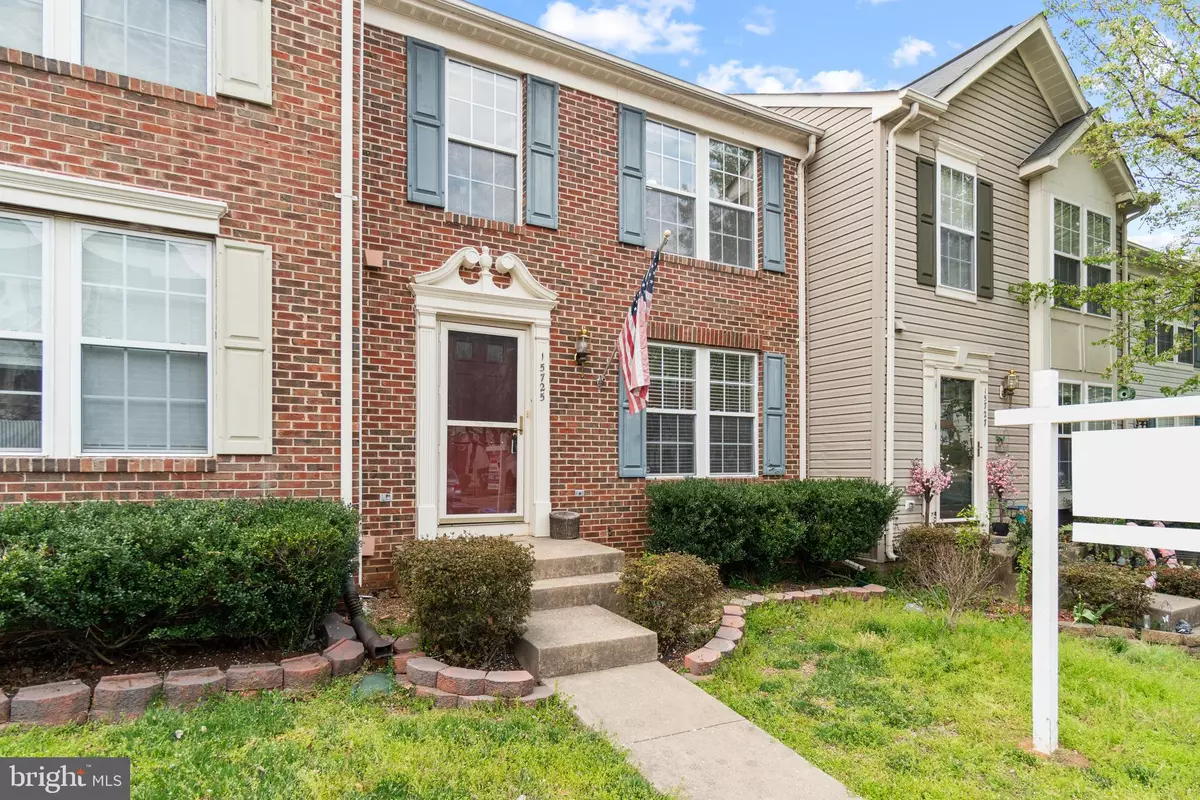$370,000
$354,900
4.3%For more information regarding the value of a property, please contact us for a free consultation.
15725 VIEWPOINT CIR Dumfries, VA 22025
3 Beds
4 Baths
1,798 SqFt
Key Details
Sold Price $370,000
Property Type Townhouse
Sub Type Interior Row/Townhouse
Listing Status Sold
Purchase Type For Sale
Square Footage 1,798 sqft
Price per Sqft $205
Subdivision Southlake At Montclair
MLS Listing ID VAPW516412
Sold Date 05/07/21
Style Colonial
Bedrooms 3
Full Baths 2
Half Baths 2
HOA Fees $108/mo
HOA Y/N Y
Abv Grd Liv Area 1,240
Originating Board BRIGHT
Year Built 2001
Annual Tax Amount $3,415
Tax Year 2021
Lot Size 1,420 Sqft
Acres 0.03
Property Description
Gorgeous, seasonal water views in Southlake at Montclair! Enjoy all the amenities Montclair has to offer in this well maintained and updated 3 level townhome. New flooring greets you as you enter this open floor plan. Updated kitchen includes refinished cabinets, resurfaced countertops, stainless appliances, and eat-in kitchen area. The deck overlooks woods and seasonal views of Lake Montclair - private and serene! Upstairs has been freshly painted and won't disappoint. The lower level features a half bath, an enormous recreation room, and a full laundry room with lots of space for storage. The walkout level basement goes out to a paver patio and a fully fenced rear yard. New improvements include LVP flooring on main level (entry/ family room/ kitchen/ half bath); Installed deep sink in basement bathroom; New HVAC- summer 2019; Framed out basement storage area; Freshly painted walls on main and upper level; Painted kitchen, cabinets and refinished countertops; New microwave- 2015; New refrigerator- June 2019; New clothes washer- August 2020l New dishwasher- February 2020.
Location
State VA
County Prince William
Zoning RPC
Rooms
Basement Full, Connecting Stairway, Fully Finished, Rear Entrance, Walkout Level, Windows
Interior
Interior Features Attic/House Fan, Carpet, Ceiling Fan(s), Chair Railings, Combination Dining/Living, Crown Moldings, Dining Area, Floor Plan - Open, Kitchen - Country, Kitchen - Eat-In, Kitchen - Table Space, Pantry, Primary Bath(s), Stall Shower, Tub Shower, Upgraded Countertops, Walk-in Closet(s), Window Treatments
Hot Water Natural Gas
Heating Forced Air
Cooling Ceiling Fan(s), Central A/C
Flooring Hardwood, Carpet, Ceramic Tile
Equipment Built-In Microwave, Dishwasher, Disposal, Dryer, Exhaust Fan, Oven/Range - Electric, Stainless Steel Appliances, Washer
Fireplace N
Appliance Built-In Microwave, Dishwasher, Disposal, Dryer, Exhaust Fan, Oven/Range - Electric, Stainless Steel Appliances, Washer
Heat Source Natural Gas
Exterior
Exterior Feature Deck(s), Patio(s)
Garage Spaces 2.0
Parking On Site 2
Fence Rear, Privacy
Amenities Available Baseball Field, Basketball Courts, Beach, Boat Dock/Slip, Boat Ramp, Club House, Common Grounds, Elevator, Golf Club, Golf Course, Golf Course Membership Available, Jog/Walk Path, Lake, Non-Lake Recreational Area, Picnic Area, Pier/Dock, Pool - Outdoor, Pool Mem Avail, Security, Soccer Field, Swimming Pool, Tennis - Indoor, Tennis Courts, Tot Lots/Playground, Water/Lake Privileges
Water Access Y
Water Access Desc Boat - Electric Motor Only,Canoe/Kayak,Fishing Allowed,Public Access,Public Beach,Swimming Allowed
View Trees/Woods, Water
Accessibility None
Porch Deck(s), Patio(s)
Total Parking Spaces 2
Garage N
Building
Lot Description Backs to Trees
Story 3
Sewer Public Sewer
Water Public
Architectural Style Colonial
Level or Stories 3
Additional Building Above Grade, Below Grade
New Construction N
Schools
Elementary Schools Ashland
Middle Schools Benton
High Schools Forest Park
School District Prince William County Public Schools
Others
Pets Allowed Y
HOA Fee Include Common Area Maintenance,Management,Pier/Dock Maintenance,Pool(s),Recreation Facility,Trash
Senior Community No
Tax ID 8090-98-5671
Ownership Fee Simple
SqFt Source Assessor
Security Features Smoke Detector
Acceptable Financing Cash, Conventional, FHA, VA, VHDA
Listing Terms Cash, Conventional, FHA, VA, VHDA
Financing Cash,Conventional,FHA,VA,VHDA
Special Listing Condition Standard
Pets Description Cats OK, Dogs OK
Read Less
Want to know what your home might be worth? Contact us for a FREE valuation!
Our team is ready to help you sell your home for the highest possible price ASAP

Bought with Melissa C Libby • Samson Properties






