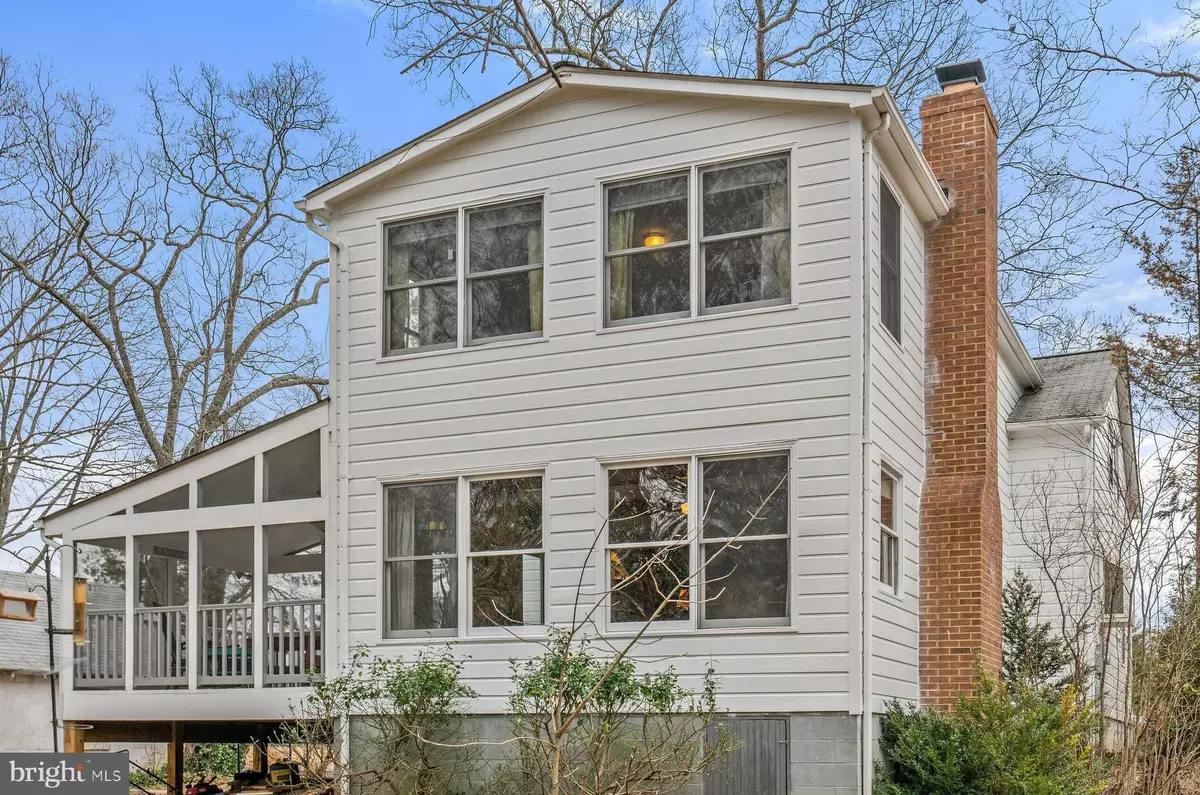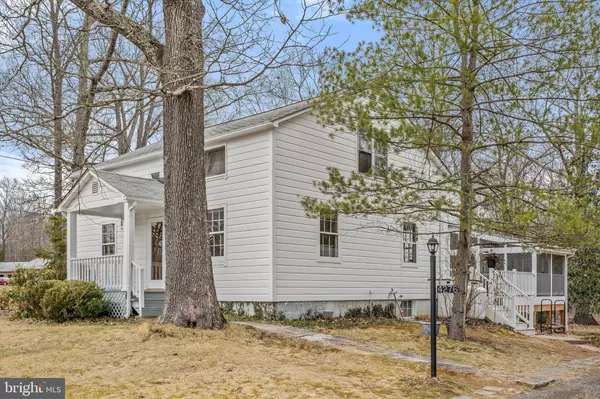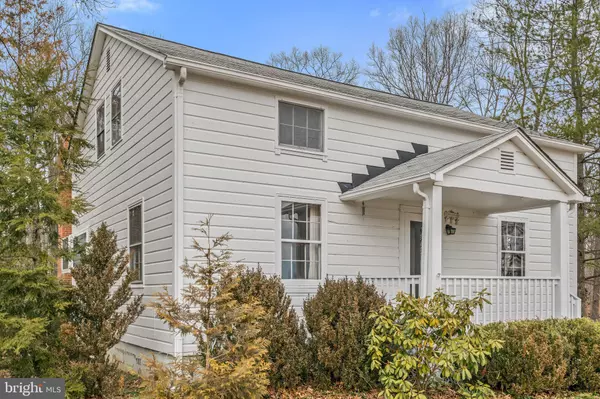$375,000
$399,000
6.0%For more information regarding the value of a property, please contact us for a free consultation.
4276 BROAD RUN CHURCH RD Warrenton, VA 20187
4 Beds
2 Baths
2,383 SqFt
Key Details
Sold Price $375,000
Property Type Single Family Home
Sub Type Detached
Listing Status Sold
Purchase Type For Sale
Square Footage 2,383 sqft
Price per Sqft $157
Subdivision Vint Hill
MLS Listing ID VAFQ2000032
Sold Date 05/10/21
Style Farmhouse/National Folk,Craftsman
Bedrooms 4
Full Baths 1
Half Baths 1
HOA Y/N N
Abv Grd Liv Area 2,383
Originating Board BRIGHT
Year Built 1945
Annual Tax Amount $2,863
Tax Year 2020
Lot Size 1.000 Acres
Acres 1.0
Property Description
A peaceful oasis awaits as you arrive home at 4276 Broad Run Church Road. This detached enlarged farm house on 1 acre features 2,383 finished sq. ft., including 4 bedrooms, 1.5 baths, large great room with fireplace, kitchen with granite counters, dining room, office (or use as main floor bedroom) and living room, all with hardwood and tile floors. The huge ONE ACRE wooded yard with screened porch and deck is perfect for entertaining, you can play your best game on the two hoop basketball court, and your dogs will love the sprawling back yard. The current owners love their friendly neighbors, cheerful open tree-lined neighborhood, close proximity to schools, Vint Hill Park, shopping in Gainesville or Warrenton, I-66, and only 5 minutes to Lake Brittle for kayaking. There is NO HOA, so you'll save your money and won't be hassled by strict HOA rules and regulations. Build instant equity by doing minor cosmetic updates/interior painting and customize this property into your dream home! This listing won't last long, so schedule your showing today!
Location
State VA
County Fauquier
Zoning RA
Rooms
Other Rooms Living Room, Dining Room, Kitchen, Great Room, Office
Basement Interior Access, Poured Concrete, Unfinished
Interior
Interior Features Entry Level Bedroom, Family Room Off Kitchen, Formal/Separate Dining Room, Kitchen - Island, Wood Floors
Hot Water Electric
Heating Forced Air, Baseboard - Electric
Cooling Window Unit(s)
Fireplaces Number 1
Equipment Dryer, Washer, Oven/Range - Electric, Refrigerator, Water Heater
Fireplace Y
Appliance Dryer, Washer, Oven/Range - Electric, Refrigerator, Water Heater
Heat Source Electric, Propane - Leased
Laundry Basement
Exterior
Exterior Feature Deck(s), Porch(es)
Parking Features Garage - Front Entry
Garage Spaces 1.0
Utilities Available Cable TV, Phone
Water Access N
View Trees/Woods
Accessibility None
Porch Deck(s), Porch(es)
Total Parking Spaces 1
Garage Y
Building
Lot Description Backs to Trees, Front Yard, Level, Partly Wooded, Private, Rear Yard, Secluded, Rural, Trees/Wooded
Story 2
Sewer On Site Septic
Water Well
Architectural Style Farmhouse/National Folk, Craftsman
Level or Stories 2
Additional Building Above Grade, Below Grade
New Construction N
Schools
Elementary Schools C. Hunter Ritchie
Middle Schools Auburn
High Schools Kettle Run
School District Fauquier County Public Schools
Others
Pets Allowed Y
Senior Community No
Tax ID 7916-51-1648
Ownership Fee Simple
SqFt Source Assessor
Special Listing Condition Standard
Pets Allowed No Pet Restrictions
Read Less
Want to know what your home might be worth? Contact us for a FREE valuation!
Our team is ready to help you sell your home for the highest possible price ASAP

Bought with Natalie Blanchard Higgs • Sentry Residential, LLC.






