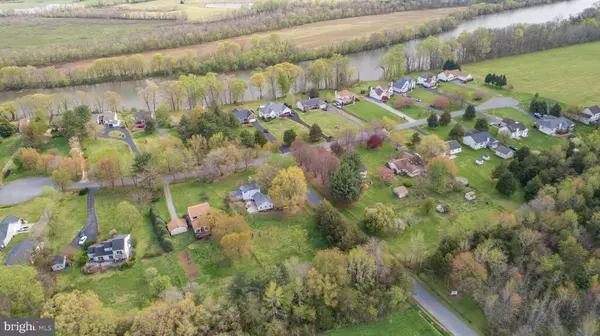$380,000
$350,000
8.6%For more information regarding the value of a property, please contact us for a free consultation.
111 OLD LANDING CT Fredericksburg, VA 22405
3 Beds
2 Baths
2,082 SqFt
Key Details
Sold Price $380,000
Property Type Single Family Home
Sub Type Detached
Listing Status Sold
Purchase Type For Sale
Square Footage 2,082 sqft
Price per Sqft $182
Subdivision River Bend
MLS Listing ID VAST231006
Sold Date 05/18/21
Style Traditional
Bedrooms 3
Full Baths 2
HOA Fees $14/ann
HOA Y/N Y
Abv Grd Liv Area 1,434
Originating Board BRIGHT
Year Built 1977
Annual Tax Amount $2,471
Tax Year 2020
Lot Size 1.058 Acres
Acres 1.06
Property Description
Looking for a home that's close to downtown Fredericksburg and I95, with river access on a 1+ acre corner lot? Look no further than 111 Old Landing Court! This home is move-in ready and waiting for its new owner. The lovely breezeway between the 2 car garage and the house is screened in, perfect for sipping coffee or cocktails. The large, flat backyard is spacious with a new concrete patio and it backs to trees giving lots of privacy. The chef's kitchen has granite countertops and stainless steel appliances, with custom built-in pot racks. The primary bedroom is conveniently located on the main level. The wood-burning fireplace in the family room with large bay window makes this home super cozy! The bathrooms are newly improved with new vanities and lighting, as well as new paint through-out. Basement with exterior entrance has new flooring and paint as well, featuring a rec. room or play area, bar, and a built-in desk for office/homeschool as well as a flex/music room! 2 generously sized bedrooms are upstairs with full bath in between, which complete this beautiful property. Stroll to the river access at the end of the street, put in your kayak, and watch the wildlife at the private neighborhood dock on the Rappahannock River. Extra refrigerator and freezer in garage convey as well as washer and dryer. Verizon Fios available. Home will be going active Friday, April 16th and shown through Sunday April 18th.
Location
State VA
County Stafford
Zoning A2
Rooms
Other Rooms Primary Bedroom, Bedroom 2, Kitchen, Family Room, Foyer, Breakfast Room, Bedroom 1, Recreation Room, Bathroom 1, Bathroom 2, Bonus Room
Basement Fully Finished, Shelving, Outside Entrance, Interior Access, Improved
Main Level Bedrooms 1
Interior
Interior Features Built-Ins, Carpet, Dining Area, Entry Level Bedroom, Floor Plan - Traditional, Pantry, Tub Shower, Upgraded Countertops, Wood Floors, Bar
Hot Water Electric
Heating Heat Pump(s)
Cooling Central A/C, Programmable Thermostat
Flooring Hardwood, Vinyl, Carpet
Fireplaces Number 1
Fireplaces Type Wood
Equipment Dishwasher, Dryer, Exhaust Fan, Extra Refrigerator/Freezer, Oven/Range - Electric, Refrigerator, Washer, Water Heater
Fireplace Y
Window Features Bay/Bow
Appliance Dishwasher, Dryer, Exhaust Fan, Extra Refrigerator/Freezer, Oven/Range - Electric, Refrigerator, Washer, Water Heater
Heat Source Electric
Laundry Main Floor
Exterior
Exterior Feature Breezeway, Patio(s), Porch(es)
Parking Features Garage Door Opener, Garage - Front Entry, Garage - Side Entry
Garage Spaces 4.0
Fence Other
Utilities Available Cable TV Available
Amenities Available Pier/Dock
Water Access N
Accessibility None
Porch Breezeway, Patio(s), Porch(es)
Total Parking Spaces 4
Garage Y
Building
Lot Description Corner, Backs to Trees
Story 3
Sewer Septic = # of BR
Water Well
Architectural Style Traditional
Level or Stories 3
Additional Building Above Grade, Below Grade
Structure Type Vaulted Ceilings
New Construction N
Schools
School District Stafford County Public Schools
Others
Senior Community No
Tax ID 60-A-1- -18
Ownership Fee Simple
SqFt Source Assessor
Special Listing Condition Standard
Read Less
Want to know what your home might be worth? Contact us for a FREE valuation!
Our team is ready to help you sell your home for the highest possible price ASAP

Bought with Kelly H Hood • RE/MAX Supercenter






