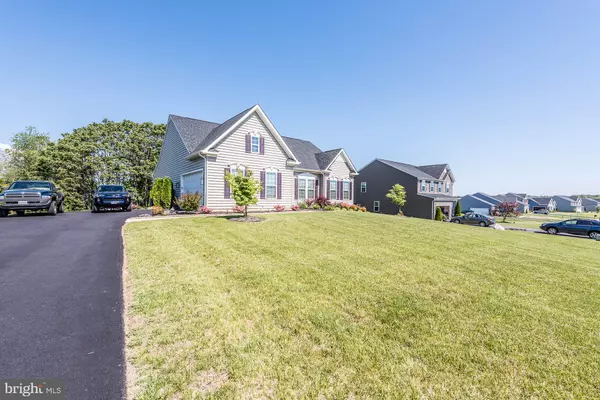$450,000
$439,900
2.3%For more information regarding the value of a property, please contact us for a free consultation.
15023 NORTH RIDGE BLVD Culpeper, VA 22701
3 Beds
2 Baths
1,797 SqFt
Key Details
Sold Price $450,000
Property Type Single Family Home
Sub Type Detached
Listing Status Sold
Purchase Type For Sale
Square Footage 1,797 sqft
Price per Sqft $250
Subdivision North Ridge
MLS Listing ID VACU144474
Sold Date 06/23/21
Style Raised Ranch/Rambler
Bedrooms 3
Full Baths 2
HOA Fees $49/qua
HOA Y/N Y
Abv Grd Liv Area 1,797
Originating Board BRIGHT
Year Built 2016
Annual Tax Amount $1,858
Tax Year 2020
Lot Size 0.690 Acres
Acres 0.69
Property Description
Nestled in the sought-after North Ridge community this immaculate 3 bedroom, 2 bath ranch home is perfectly situated on a quiet street and offers a private residential setting and yet is so close to everything. A tailored siding exterior with covered front entrance, an extended driveway with 2-car side loading garage, expert landscaping, large sundeck, an open floor plan, and an abundance of windows are only some of the features that make this home so memorable; while a neutral color palette, beautiful hardwood floors, a gourmet kitchen, and luxurious owners suite create instant appeal. ****** Rich hardwood flooring greets you in the foyer and flows seamlessly into the living room where a wall of windows floods the space with light illuminating warm neutral paint and a contemporary ceiling fan. The gourmet kitchen stirs the senses and features an abundance of 42 cabinetry and countertop space, and stainless steel appliances including a gas range and French door refrigerator. A large center island with an oversized stainless steel farm sink provides additional working surface and bar seating, while the adjoining dining room with triple windows offers plenty of space for all occasions. Here, a glass paned door opens to a large 20x10 deck with storage underneath overlooking a lush yard backing to majestic trees - the perfect park like setting for outdoor entertaining. ****** The spacious owners bedroom suite boasts a tray ceiling with ceiling fan, hardwood flooring, large walk-in closet, room for a sitting area, and a French style door granting private access to the deck. The en suite bath features a dual-sink vanity, sumptuous soaking tub, and glass enclosed shower, all enhanced by spa toned tile and chic lighting and fixturesthe finest in personal pampering! Two additional bright and cheerful bedrooms with plush carpet and ample closet space share access to the well-appointed hall bath. ****** A mudroom with garage access and laundry room with loads of storage space compliment the main level. The expansive walk-out lower level with high ceilings and bath rough-in provides plenty of storage space and room to expand and design to meet the demands of your lifestyle, and the unfinished attic access is full height and fully trussed and could be expanded for additional living area, thus completing the comfort and convenience of this wonderful home. All this in a tranquil residential setting in Culpeper County with both Comcast and FIOS available and close to the heart of shopping, dining and more! If youre looking for a quality built home loaded with upgrades in a fantastic location, this is it!
Location
State VA
County Culpeper
Zoning R1
Rooms
Other Rooms Dining Room, Primary Bedroom, Bedroom 2, Bedroom 3, Kitchen, Family Room, Foyer, Laundry, Mud Room, Primary Bathroom, Full Bath
Basement Full, Unfinished, Space For Rooms, Rough Bath Plumb, Walkout Level
Main Level Bedrooms 3
Interior
Interior Features Attic, Breakfast Area, Carpet, Ceiling Fan(s), Dining Area, Entry Level Bedroom, Family Room Off Kitchen, Floor Plan - Open, Kitchen - Gourmet, Kitchen - Island, Kitchen - Table Space, Pantry, Primary Bath(s), Recessed Lighting, Soaking Tub, Stall Shower, Tub Shower, Upgraded Countertops, Walk-in Closet(s), Wood Floors
Hot Water Natural Gas
Heating Forced Air, Humidifier
Cooling Ceiling Fan(s), Central A/C
Flooring Hardwood, Carpet, Ceramic Tile, Vinyl
Equipment Built-In Microwave, Dishwasher, Disposal, Exhaust Fan, Humidifier, Icemaker, Oven/Range - Gas, Refrigerator, Stainless Steel Appliances, Water Dispenser
Appliance Built-In Microwave, Dishwasher, Disposal, Exhaust Fan, Humidifier, Icemaker, Oven/Range - Gas, Refrigerator, Stainless Steel Appliances, Water Dispenser
Heat Source Natural Gas
Laundry Main Floor
Exterior
Exterior Feature Deck(s), Porch(es)
Garage Garage - Side Entry, Garage Door Opener, Oversized
Garage Spaces 2.0
Amenities Available Common Grounds
Water Access N
View Garden/Lawn, Trees/Woods
Accessibility None
Porch Deck(s), Porch(es)
Attached Garage 2
Total Parking Spaces 2
Garage Y
Building
Lot Description Backs to Trees, Landscaping, Level, Premium
Story 2
Sewer Public Sewer
Water Public
Architectural Style Raised Ranch/Rambler
Level or Stories 2
Additional Building Above Grade, Below Grade
Structure Type 9'+ Ceilings,Tray Ceilings
New Construction N
Schools
Elementary Schools Sycamore Park
Middle Schools Culpeper
High Schools Culpeper County
School District Culpeper County Public Schools
Others
HOA Fee Include Common Area Maintenance,Snow Removal,Trash
Senior Community No
Tax ID 41-M-5- -157
Ownership Fee Simple
SqFt Source Assessor
Special Listing Condition Standard
Read Less
Want to know what your home might be worth? Contact us for a FREE valuation!
Our team is ready to help you sell your home for the highest possible price ASAP

Bought with Susan Oh • Giant Realty, Inc.






