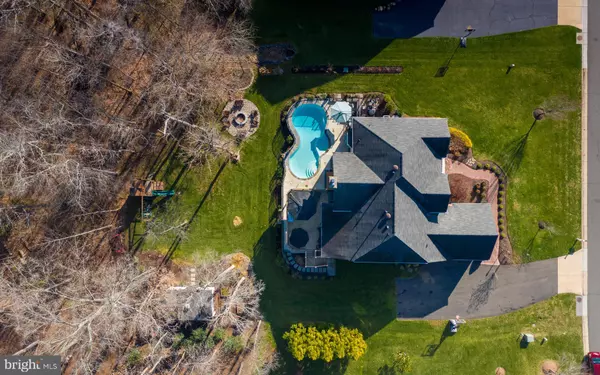$925,000
$875,000
5.7%For more information regarding the value of a property, please contact us for a free consultation.
4584 SPRING RUN RD Warrenton, VA 20187
5 Beds
5 Baths
5,575 SqFt
Key Details
Sold Price $925,000
Property Type Single Family Home
Sub Type Detached
Listing Status Sold
Purchase Type For Sale
Square Footage 5,575 sqft
Price per Sqft $165
Subdivision Brookside
MLS Listing ID VAFQ170560
Sold Date 06/25/21
Style Colonial
Bedrooms 5
Full Baths 4
Half Baths 1
HOA Fees $111/qua
HOA Y/N Y
Abv Grd Liv Area 3,683
Originating Board BRIGHT
Year Built 2009
Annual Tax Amount $7,034
Tax Year 2020
Lot Size 0.575 Acres
Acres 0.58
Property Description
CANCELED OPEN HOUSE, home is pending.......... Private Brookside Oasis. Pool, Fire pit, fully finished "She Shed" w/ electric, thoughtfully crafted custom landscaping. Built by NV Homes, Remington Model Modified (enlarged on all 3 levels). This is the home you have been waiting for! Meticulous homeowner maintenance and upgrades throughout. Hardwood floors throughout main level, spacious kitchen overlooking sun drenched morning room that overlooks the large trex deck. Family room has a regency wood stove insert that is high efficient, no smell, and heats up to 3,000 sq ft! The family room is also completed with custom built ins. Expanded mudroom with laundry, storage, and coat hooks. Enough room for the entire family to drop their bags and shoes. Side door off the mudroom has a dog door within the invisible fence lines that also conveys. Main level office with bay window upgrade, and 2 desk spaces, perfect for virtual learning and working remote. The upper level features 4 large bedrooms. There are 3 upper level full bathrooms and one is a jack and Jill style between 2 rooms. Owners bedroom has a light filled sitting room, and 2 walk in closets. Updated master bathroom with rain style shower head. Every bedroom closet has custom built in organizers. Dual zone AC/Heat. Hybrid system (gas with heat pump) which is more efficient. Main level has an Air Knight Air purification system. Lower level has a large recreation area with gas fireplace, custom bar complete with upgraded flooring, SS appliances, fridge, and dishwasher. Home gym and 5th legal bedroom with full bathroom complete the lower level. Basement is fully daylight and walks out to the 2 year old salt water pool. The pool has a heater and chiller. Exterior is complete with full edible landscaping. Irrigated raised vegetable garden beds. Please see attached brochure in documents to see all of the amazing upgrades this home has! Within Brookside you can enjoy 7 miles of park-like walking trailing encompassing the community. Walking distance to the 2 community pools (plus your very own in the back yard), basketball courts, tennis courts, and 2 playgrounds. Multiple stocked fishing ponds in the HOA. Immerse yourself in the growing local businesses; Old Bust Head Brewery, The Farm Station Cafe, Vint Hill Winery, Vint Hill Coffee, Vint Hill Yoga, Vint Hill Cross Fit, and the Covert Cafe just to name a few! All within 2 miles of the house.
Location
State VA
County Fauquier
Zoning R1
Rooms
Basement Walkout Level
Interior
Hot Water Natural Gas
Heating Forced Air
Cooling Central A/C
Fireplaces Number 1
Heat Source Natural Gas
Exterior
Parking Features Garage - Side Entry
Garage Spaces 2.0
Amenities Available Basketball Courts, Bike Trail, Boat Dock/Slip, Club House, Common Grounds, Community Center, Exercise Room, Fitness Center, Lake, Jog/Walk Path, Meeting Room, Party Room, Picnic Area, Pool - Outdoor, Tennis Courts, Tot Lots/Playground
Water Access N
Accessibility None
Attached Garage 2
Total Parking Spaces 2
Garage Y
Building
Story 3
Sewer Public Sewer
Water Public
Architectural Style Colonial
Level or Stories 3
Additional Building Above Grade, Below Grade
New Construction N
Schools
School District Fauquier County Public Schools
Others
HOA Fee Include Common Area Maintenance,Management,Pier/Dock Maintenance,Pool(s),Road Maintenance,Reserve Funds,Snow Removal,Trash
Senior Community No
Tax ID 7905-92-7252
Ownership Fee Simple
SqFt Source Assessor
Special Listing Condition Standard
Read Less
Want to know what your home might be worth? Contact us for a FREE valuation!
Our team is ready to help you sell your home for the highest possible price ASAP

Bought with Jack L Hamner • Pearson Smith Realty, LLC






