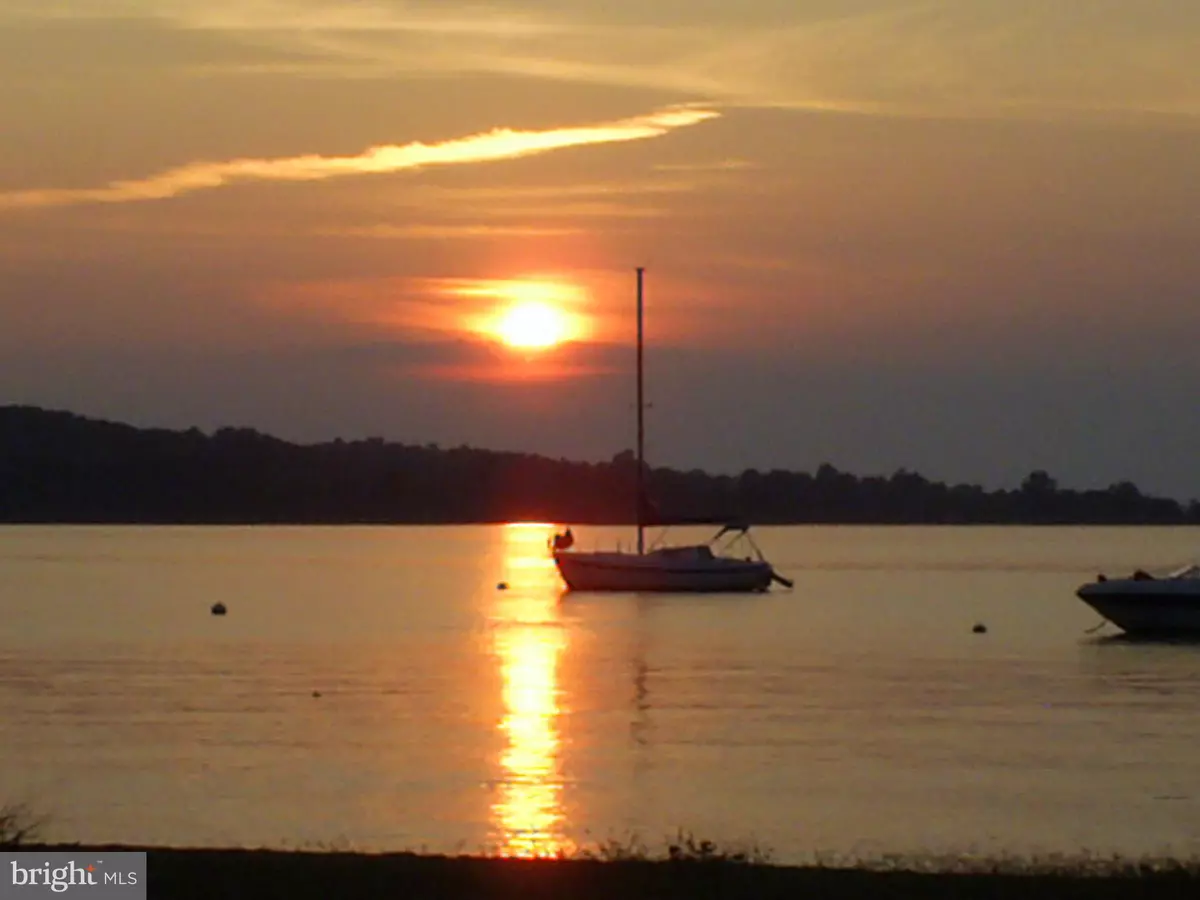$415,000
$430,000
3.5%For more information regarding the value of a property, please contact us for a free consultation.
14024 RIVERVIEW LN Kennedyville, MD 21645
4 Beds
3 Baths
2,152 SqFt
Key Details
Sold Price $415,000
Property Type Single Family Home
Sub Type Detached
Listing Status Sold
Purchase Type For Sale
Square Footage 2,152 sqft
Price per Sqft $192
Subdivision Kentmore Park
MLS Listing ID MDKE117812
Sold Date 07/09/21
Style Contemporary
Bedrooms 4
Full Baths 3
HOA Y/N N
Abv Grd Liv Area 2,152
Originating Board BRIGHT
Year Built 1989
Annual Tax Amount $3,945
Tax Year 2021
Lot Size 0.999 Acres
Acres 1.0
Property Description
Kentmore Park. Just a mile from Ordinary. Situated on the Sassafras River across from Ordinary Point. A community deep in history of friend and family engagement and fun. This home is on just under one acre. Two bedrooms and two full baths on the main level with two bedrooms and a full bath on the second level. Plenty of room for primary or second home living. Wrap around deck for outside entertainment. A wonderful kitchen with stainless steel appliances and beautiful granite. Two sinks to accommodate gourmet chefs. A large center island for gatherings. Step down great room with cathedral ceiling and fireplace. Glass enclosed area for dining. Full basement with inside and outside entrance. Oversized garage with stairway to upper level storage. Short run to Chestertown for shopping and entertainment. Close enough to Middletown for anything you need tax free. Experience this one of a kind community.
Location
State MD
County Kent
Zoning CAR
Rooms
Other Rooms Bedroom 2, Bedroom 3, Bedroom 4, Kitchen, Basement, Bedroom 1, Sun/Florida Room, Great Room, Bathroom 1, Bathroom 2, Bathroom 3, Attic, Bonus Room
Basement Other, Connecting Stairway, Full, Interior Access, Outside Entrance, Poured Concrete, Unfinished, Workshop
Main Level Bedrooms 2
Interior
Interior Features Attic, Carpet, Ceiling Fan(s), Entry Level Bedroom, Kitchen - Eat-In, Kitchen - Island, Recessed Lighting, Skylight(s), Stall Shower, Tub Shower, Upgraded Countertops, Walk-in Closet(s), Water Treat System, Window Treatments, Wood Floors
Hot Water Electric
Heating Forced Air
Cooling Central A/C
Flooring Hardwood, Carpet, Vinyl
Fireplaces Number 1
Fireplaces Type Gas/Propane
Equipment Built-In Microwave, Built-In Range, Dishwasher, Dryer, Dryer - Electric, Extra Refrigerator/Freezer, Icemaker, Microwave, Oven/Range - Electric, Refrigerator, Stainless Steel Appliances, Washer, Water Conditioner - Owned, Water Heater
Fireplace Y
Appliance Built-In Microwave, Built-In Range, Dishwasher, Dryer, Dryer - Electric, Extra Refrigerator/Freezer, Icemaker, Microwave, Oven/Range - Electric, Refrigerator, Stainless Steel Appliances, Washer, Water Conditioner - Owned, Water Heater
Heat Source Propane - Leased
Exterior
Exterior Feature Balcony, Deck(s), Wrap Around
Parking Features Additional Storage Area, Garage - Front Entry
Garage Spaces 2.0
Utilities Available Phone, Propane, Other
Water Access Y
Water Access Desc Boat - Powered,Canoe/Kayak,Fishing Allowed,Personal Watercraft (PWC),Private Access,Sail,Swimming Allowed,Waterski/Wakeboard
Roof Type Composite
Accessibility Other
Porch Balcony, Deck(s), Wrap Around
Total Parking Spaces 2
Garage Y
Building
Story 2
Sewer Community Septic Tank, Private Septic Tank
Water Well
Architectural Style Contemporary
Level or Stories 2
Additional Building Above Grade, Below Grade
New Construction N
Schools
School District Kent County Public Schools
Others
Pets Allowed Y
Senior Community No
Tax ID 1502017733
Ownership Fee Simple
SqFt Source Assessor
Special Listing Condition Standard
Pets Description No Pet Restrictions
Read Less
Want to know what your home might be worth? Contact us for a FREE valuation!
Our team is ready to help you sell your home for the highest possible price ASAP

Bought with Kristina L Hyland • Coldwell Banker Chesapeake Real Estate Company






