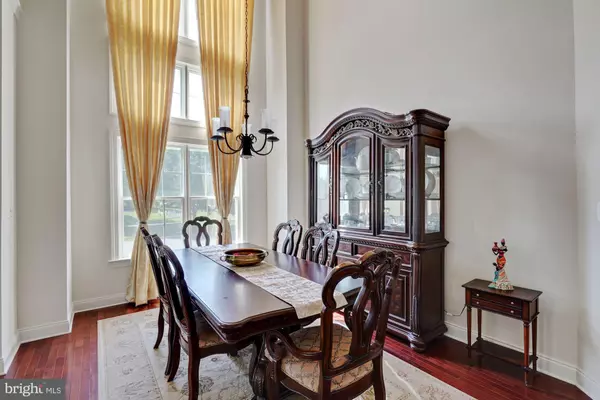$820,000
$789,900
3.8%For more information regarding the value of a property, please contact us for a free consultation.
22881 N BROWN SQ Ashburn, VA 20148
5 Beds
5 Baths
4,073 SqFt
Key Details
Sold Price $820,000
Property Type Townhouse
Sub Type End of Row/Townhouse
Listing Status Sold
Purchase Type For Sale
Square Footage 4,073 sqft
Price per Sqft $201
Subdivision Loudoun Valley Estates 2
MLS Listing ID VALO439776
Sold Date 07/15/21
Style Colonial
Bedrooms 5
Full Baths 4
Half Baths 1
HOA Fees $110/mo
HOA Y/N Y
Abv Grd Liv Area 2,873
Originating Board BRIGHT
Year Built 2010
Annual Tax Amount $6,648
Tax Year 2021
Lot Size 5,227 Sqft
Acres 0.12
Property Description
*** Submit your highest and best offers by Sunday, May 30 th at 8:00 pm ***. Located in Loudoun Valley, this wonderful newly-painted end-unit carriage home feels like a single-family home, situated on a premium lot and surrounded by green space and trees. Enter the home to an open floor plan that features bright lighting, hardwood flooring, and a curved staircase. The main level includes a master bedroom, living/family room, office/sunroom, dining room, gourmet kitchen with a granite island, and a private rear TREX deck with a great backyard view. The upper level includes 3 bedrooms, 2 full bathrooms, and a loft that overlooks the main level. The finished walkout basement has a bedroom with a full bath, a mini kitchen, and a dedicated circuit in the unfinished storage room to allow for a second full-sized washer and dryer. The basement opens to the backyard patio completing this beautiful home. The school bus stops for both elementary and middle schools right across the house. Community amenities include a pool, a fitness center, a clubhouse, volleyball and basketball courts, tennis courts, and playgrounds. Newly installed A/C in attic, home has two zone A/C ,New washer and dryer , New carpet in basement,Stairs and Upper level Hallway and Plenty of road side parking on side of the home. With the future Silver Line metro station within 3 miles, this home is ideally located for easy commuting.
Location
State VA
County Loudoun
Zoning 01
Rooms
Other Rooms Living Room, Dining Room, Bedroom 2, Bedroom 3, Bedroom 4, Bedroom 5, Kitchen, Basement, Solarium
Basement Fully Finished, Rear Entrance, Walkout Level
Main Level Bedrooms 1
Interior
Interior Features Breakfast Area, Kitchenette, Dining Area, Primary Bath(s), Window Treatments, Wood Floors, Recessed Lighting, Floor Plan - Open, Floor Plan - Traditional, Kitchen - Island, Soaking Tub, Walk-in Closet(s)
Hot Water Natural Gas
Heating Forced Air
Cooling Central A/C
Fireplaces Number 1
Fireplaces Type Equipment, Gas/Propane, Fireplace - Glass Doors, Mantel(s), Screen
Equipment Dishwasher, Disposal, Exhaust Fan, Microwave, Oven/Range - Gas, Refrigerator, Stove, Washer
Fireplace Y
Window Features Palladian,Screens
Appliance Dishwasher, Disposal, Exhaust Fan, Microwave, Oven/Range - Gas, Refrigerator, Stove, Washer
Heat Source Natural Gas
Exterior
Parking Features Garage Door Opener
Garage Spaces 2.0
Water Access N
Accessibility Other
Attached Garage 2
Total Parking Spaces 2
Garage Y
Building
Story 3
Sewer Public Sewer
Water Public
Architectural Style Colonial
Level or Stories 3
Additional Building Above Grade, Below Grade
New Construction N
Schools
School District Loudoun County Public Schools
Others
Pets Allowed N
Senior Community No
Tax ID 159499380000
Ownership Fee Simple
SqFt Source Assessor
Special Listing Condition Standard
Read Less
Want to know what your home might be worth? Contact us for a FREE valuation!
Our team is ready to help you sell your home for the highest possible price ASAP

Bought with Sridevi Miriyala • Maram Realty, LLC






