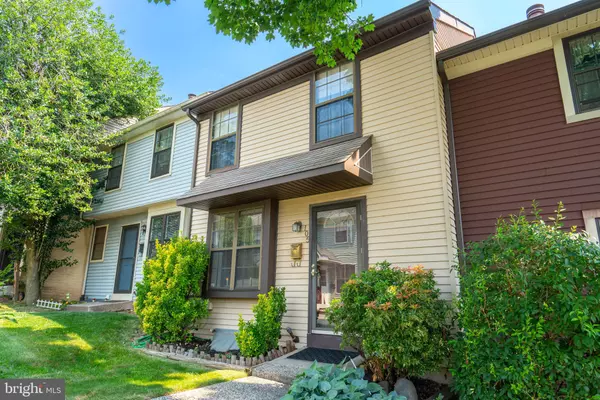$225,000
$210,000
7.1%For more information regarding the value of a property, please contact us for a free consultation.
105 HOPKINS CT #105 North Wales, PA 19454
2 Beds
2 Baths
1,080 SqFt
Key Details
Sold Price $225,000
Property Type Townhouse
Sub Type Interior Row/Townhouse
Listing Status Sold
Purchase Type For Sale
Square Footage 1,080 sqft
Price per Sqft $208
Subdivision Montgomery Glen
MLS Listing ID PAMC2002124
Sold Date 08/10/21
Style Traditional
Bedrooms 2
Full Baths 1
Half Baths 1
HOA Fees $140/mo
HOA Y/N Y
Abv Grd Liv Area 1,080
Originating Board BRIGHT
Year Built 1978
Annual Tax Amount $2,660
Tax Year 2020
Lot Size 1,026 Sqft
Acres 0.02
Lot Dimensions 18.00 x 0.00
Property Description
Welcome Home! This charming townhouse in Montgomery Glen (in the award winning North Penn School District) is waiting for you! Wonderful courtyard location in the development makes this house a great opportunity for those looking for a starter home, a place to downsize or an investment property. The walkway to the home has a beautiful garden for flowers (recently planted) and mature shrubs at the entrance to the house. The first floor living room is a nice place to relax! The eat-in kitchen is bright and spacious with a first floor laundry and a sliding door that leads to a large deck, perfect for entertaining! The second floor has two bedrooms and one full bath with a new bath tub. The full basement has been framed for finishing. And, the pool is a welcome retreat on hot days! This property is just waiting for your to make it your own!
Location
State PA
County Montgomery
Area Montgomery Twp (10646)
Zoning RESIDENTIAL
Rooms
Basement Full
Interior
Interior Features Floor Plan - Traditional, Kitchen - Eat-In
Hot Water Electric
Heating Forced Air
Cooling Central A/C
Flooring Carpet, Vinyl, Tile/Brick
Equipment Built-In Range, Dryer - Electric, Oven - Single, Oven/Range - Electric, Refrigerator, Washer
Furnishings No
Fireplace N
Appliance Built-In Range, Dryer - Electric, Oven - Single, Oven/Range - Electric, Refrigerator, Washer
Heat Source Oil
Laundry Main Floor
Exterior
Exterior Feature Deck(s)
Parking On Site 1
Utilities Available Cable TV, Electric Available
Water Access N
View Courtyard, Trees/Woods, Street
Accessibility None
Porch Deck(s)
Garage N
Building
Story 2
Sewer Public Sewer
Water Public
Architectural Style Traditional
Level or Stories 2
Additional Building Above Grade, Below Grade
New Construction N
Schools
High Schools North Penn
School District North Penn
Others
Pets Allowed Y
HOA Fee Include Lawn Maintenance,Pool(s),Snow Removal,Trash
Senior Community No
Tax ID 46-00-01681-451
Ownership Fee Simple
SqFt Source Assessor
Acceptable Financing Cash, Conventional, FHA, VA
Horse Property N
Listing Terms Cash, Conventional, FHA, VA
Financing Cash,Conventional,FHA,VA
Special Listing Condition Standard
Pets Description No Pet Restrictions
Read Less
Want to know what your home might be worth? Contact us for a FREE valuation!
Our team is ready to help you sell your home for the highest possible price ASAP

Bought with Danyelle Lowman-Bush • Compass RE






