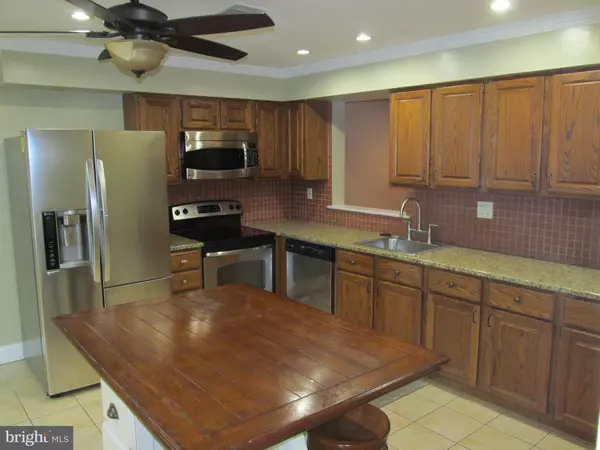$295,000
$295,000
For more information regarding the value of a property, please contact us for a free consultation.
123 LAMPETER CT Exton, PA 19341
3 Beds
3 Baths
1,760 SqFt
Key Details
Sold Price $295,000
Property Type Townhouse
Sub Type Interior Row/Townhouse
Listing Status Sold
Purchase Type For Sale
Square Footage 1,760 sqft
Price per Sqft $167
Subdivision Rhondda
MLS Listing ID PACT483890
Sold Date 08/19/19
Style Colonial
Bedrooms 3
Full Baths 2
Half Baths 1
HOA Fees $68/mo
HOA Y/N Y
Abv Grd Liv Area 1,760
Originating Board BRIGHT
Year Built 1982
Annual Tax Amount $3,290
Tax Year 2018
Lot Size 2,288 Sqft
Acres 0.05
Lot Dimensions 0.00 x 0.00
Property Description
Here is a beautiful, all brick exterior, newly remodeled, move in condition townhome in the sought after Rhondda community. This is an extremely well maintained home with updated kitchen and bathrooms. The first floor offers an open kitchen with stainless steel appliances and granite counter tops. The great room is a large open concept room with 5.25 inch baseboards, plenty of recessed lighting and Brazilian Cherry hardwood floors that leads to a deck with some of the best views the development has to offer. There is a community playground outback as well just a few hundred feet away. The fully finished, walkout basement offers gorgeous hardwood floors, and ample recessed lighting and storage as well. There are multiple storage units on the walkout basement patio as well. The upstairs offers 3 bedrooms including a master suite. There is also an attic for extra storage. This home also has a water softener. Homes in this development go extremely fast and units in this condition don't come along very often. Schedule your appoint now before this one is gone!
Location
State PA
County Chester
Area Uwchlan Twp (10333)
Zoning R1
Rooms
Basement Full
Interior
Interior Features Attic, Breakfast Area, Carpet, Floor Plan - Open, Kitchen - Eat-In, Kitchen - Island, Primary Bath(s), Recessed Lighting, Stall Shower
Hot Water Electric
Heating Heat Pump(s)
Cooling Central A/C
Equipment Dishwasher, Disposal, Microwave, Oven/Range - Electric, Water Conditioner - Owned
Fireplace N
Appliance Dishwasher, Disposal, Microwave, Oven/Range - Electric, Water Conditioner - Owned
Heat Source Electric
Exterior
Exterior Feature Deck(s)
Parking On Site 2
Water Access N
Accessibility None
Porch Deck(s)
Garage N
Building
Story 2
Sewer Public Sewer
Water Public
Architectural Style Colonial
Level or Stories 2
Additional Building Above Grade, Below Grade
New Construction N
Schools
Elementary Schools Lionville
Middle Schools Lionville
School District Downingtown Area
Others
HOA Fee Include Pool(s),Snow Removal,Common Area Maintenance
Senior Community No
Tax ID 33-05F-0203
Ownership Fee Simple
SqFt Source Assessor
Acceptable Financing Conventional, Cash, FHA
Listing Terms Conventional, Cash, FHA
Financing Conventional,Cash,FHA
Special Listing Condition Standard
Read Less
Want to know what your home might be worth? Contact us for a FREE valuation!
Our team is ready to help you sell your home for the highest possible price ASAP

Bought with Kara Herr Jones • RE/MAX Direct






