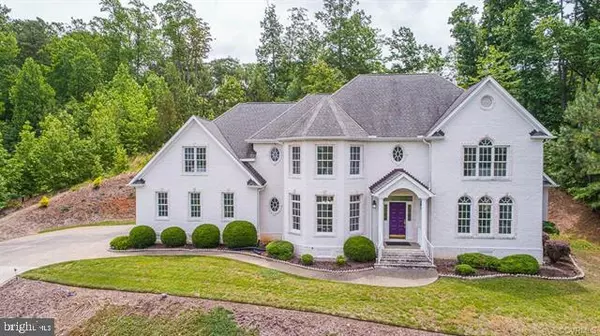$630,000
$629,950
For more information regarding the value of a property, please contact us for a free consultation.
14307 RIVERDOWNS SOUTH DR Midlothian, VA 23113
5 Beds
5 Baths
4,010 SqFt
Key Details
Sold Price $630,000
Property Type Single Family Home
Sub Type Detached
Listing Status Sold
Purchase Type For Sale
Square Footage 4,010 sqft
Price per Sqft $157
Subdivision None Available
MLS Listing ID VACF2000012
Sold Date 08/31/21
Style Traditional
Bedrooms 5
Full Baths 4
Half Baths 1
HOA Fees $33/ann
HOA Y/N Y
Abv Grd Liv Area 4,010
Originating Board BRIGHT
Year Built 2006
Annual Tax Amount $5,625
Tax Year 2018
Lot Size 1.050 Acres
Acres 1.05
Property Description
Take a James Bond style adventure up a glorious driveway to reach your own private paradise, a totally secluded castle on a hill. Overlooking vast swathes of trees this view and custom built home are one in a million. Sitting on a 1 acre lot this brick home boasts 5 bedrooms and 4.5 bathrooms in the sought after Queens Grant neighborhood. No worries about the driveway, in the winter it is heated to remove all snow and ice. Outside enjoy the wonderful landscape, irrigation system (separate water system) backyard patio. Oversized 2 car garage with remote opener for easy access to the home. This home features a large kitchen and an open floor plan that leads into a huge, sunny family room creating the center of this beautiful home. A large kitchen island, gas stove and pantry make cooking a dream. The open concept maintains some private areas to make this a great home for entertaining. On the second floor you will find four large bedrooms, 3 full baths and a massive master suite. 3rd floor hosts 5th bedroom with full bath and walk-in closet. Washer and dyer convey. AHS 1 year warranty. Make sure to view the Virtual 3D tour. Work from home in total style and relaxation!
Location
State VA
County Chesterfield
Zoning R40
Interior
Interior Features Attic, Built-Ins, Formal/Separate Dining Room, Kitchen - Island, Recessed Lighting, Walk-in Closet(s)
Hot Water Natural Gas, Electric
Heating Heat Pump(s)
Cooling Multi Units, Central A/C
Flooring Carpet, Ceramic Tile, Wood
Fireplaces Number 1
Window Features Bay/Bow
Heat Source Natural Gas, Electric
Exterior
Parking Features Garage Door Opener, Oversized
Garage Spaces 2.0
Water Access N
Roof Type Asphalt
Accessibility None
Attached Garage 2
Total Parking Spaces 2
Garage Y
Building
Story 2
Foundation Crawl Space
Sewer Public Sewer
Water Public
Architectural Style Traditional
Level or Stories 2
Additional Building Above Grade, Below Grade
New Construction N
Schools
Middle Schools Robious
High Schools James River
School District Chesterfield County Public Schools
Others
Senior Community No
Tax ID 723722862700000
Ownership Fee Simple
SqFt Source Estimated
Special Listing Condition Standard
Read Less
Want to know what your home might be worth? Contact us for a FREE valuation!
Our team is ready to help you sell your home for the highest possible price ASAP

Bought with Non Member • Non Subscribing Office






