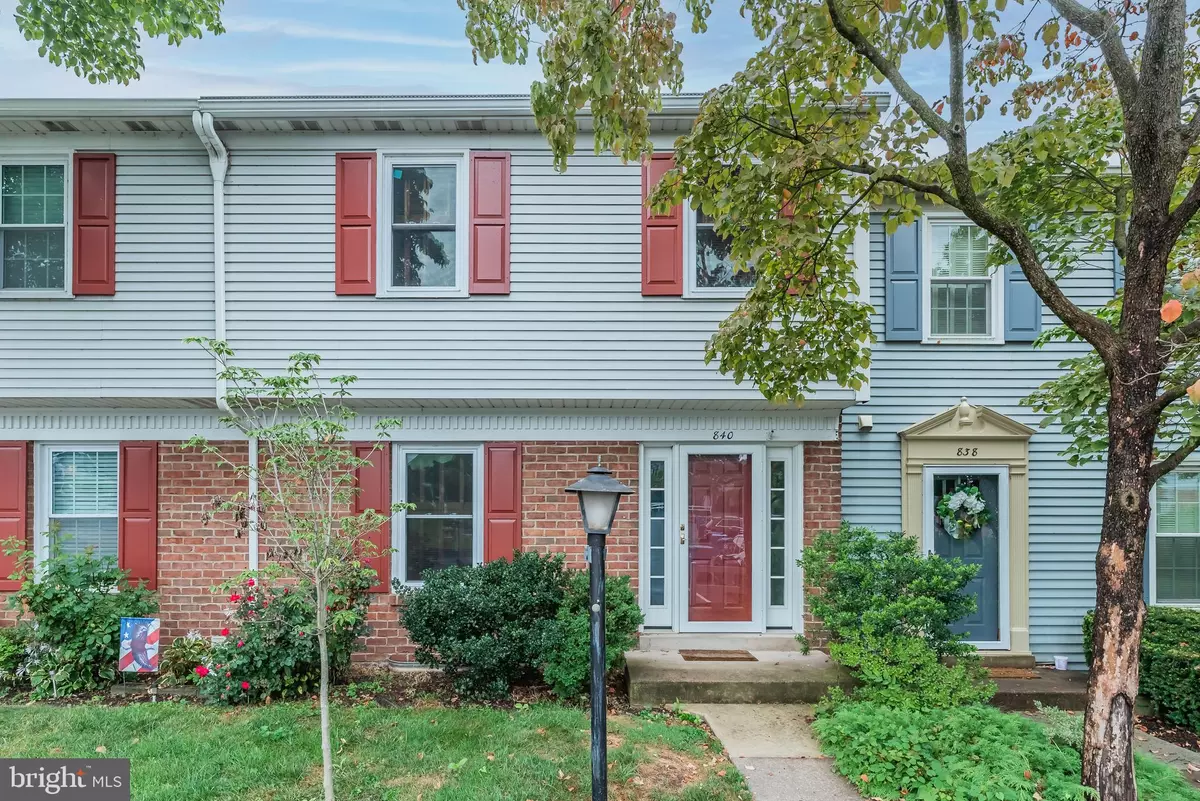$185,000
$179,900
2.8%For more information regarding the value of a property, please contact us for a free consultation.
840 ALLENVIEW DR Mechanicsburg, PA 17055
3 Beds
3 Baths
1,740 SqFt
Key Details
Sold Price $185,000
Property Type Townhouse
Sub Type Interior Row/Townhouse
Listing Status Sold
Purchase Type For Sale
Square Footage 1,740 sqft
Price per Sqft $106
Subdivision Allenview
MLS Listing ID PACB2000490
Sold Date 09/09/21
Style Traditional
Bedrooms 3
Full Baths 2
Half Baths 1
HOA Fees $111/mo
HOA Y/N Y
Abv Grd Liv Area 1,360
Originating Board BRIGHT
Year Built 1984
Annual Tax Amount $2,515
Tax Year 2020
Lot Size 1,742 Sqft
Acres 0.04
Property Description
Welcome to Allenview, a neighborhood offering wonderful amenities in a great location in Mechanicsburg area school district! Community pool, basketball courts, tennis courts, a playground, all steps from your front door, and forget about lawn maintenance, it's taken care of so you can just enjoy the community for a very low monthly HOA fee. This home features three floors of living space. The main floor has an eat in kitchen, spacious living room with hardwood floors and deck access as well as a dining area and half bath. Upstairs you will find the primary bedroom and bathroom plus two additional bedrooms and a full bath. Basement is finished and walks out to a patio and fenced in yard. Schedule your private tour today!
Location
State PA
County Cumberland
Area Upper Allen Twp (14442)
Zoning RESIDENTIAL
Rooms
Other Rooms Living Room, Dining Room, Primary Bedroom, Bedroom 2, Bedroom 3, Kitchen, Laundry, Bathroom 2, Bonus Room, Primary Bathroom, Half Bath
Basement Daylight, Full, Interior Access, Outside Entrance, Walkout Level, Fully Finished
Interior
Interior Features Breakfast Area, Built-Ins, Carpet, Central Vacuum, Kitchen - Eat-In, Primary Bath(s), Stall Shower, Tub Shower, Upgraded Countertops, Window Treatments, Wood Floors
Hot Water Electric
Heating Forced Air
Cooling Central A/C
Flooring Ceramic Tile, Hardwood, Carpet
Fireplaces Number 1
Fireplaces Type Wood
Equipment Built-In Microwave, Central Vacuum, Dishwasher, Disposal, Dryer, Oven/Range - Electric, Refrigerator, Washer
Fireplace Y
Appliance Built-In Microwave, Central Vacuum, Dishwasher, Disposal, Dryer, Oven/Range - Electric, Refrigerator, Washer
Heat Source Electric
Laundry Basement
Exterior
Exterior Feature Deck(s)
Garage Spaces 2.0
Parking On Site 2
Amenities Available Basketball Courts, Tennis Courts, Tot Lots/Playground
Water Access N
Accessibility 2+ Access Exits
Porch Deck(s)
Total Parking Spaces 2
Garage N
Building
Story 2
Sewer Public Sewer
Water Public
Architectural Style Traditional
Level or Stories 2
Additional Building Above Grade, Below Grade
New Construction N
Schools
Elementary Schools Upper Allen
Middle Schools Mechanicsburg
High Schools Mechanicsburg Area
School District Mechanicsburg Area
Others
HOA Fee Include Pool(s),Common Area Maintenance,Lawn Maintenance,Management,Road Maintenance,Snow Removal
Senior Community No
Tax ID 42-28-2423-248
Ownership Fee Simple
SqFt Source Assessor
Acceptable Financing Cash, Conventional, FHA, VA
Listing Terms Cash, Conventional, FHA, VA
Financing Cash,Conventional,FHA,VA
Special Listing Condition Standard
Read Less
Want to know what your home might be worth? Contact us for a FREE valuation!
Our team is ready to help you sell your home for the highest possible price ASAP

Bought with TIM COSTELLO • RE/MAX 1st Advantage






