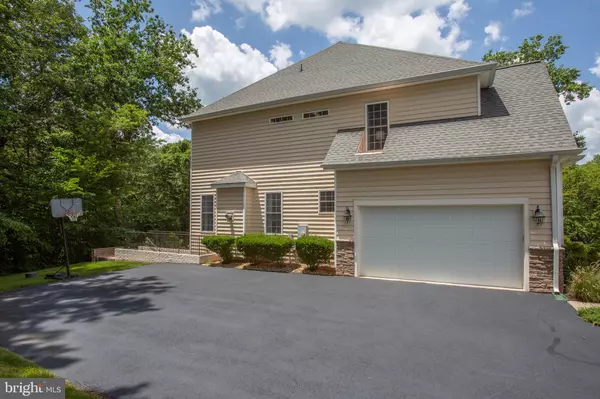$880,000
$899,900
2.2%For more information regarding the value of a property, please contact us for a free consultation.
249 TOLUCA RD Stafford, VA 22556
6 Beds
7 Baths
6,411 SqFt
Key Details
Sold Price $880,000
Property Type Single Family Home
Sub Type Detached
Listing Status Sold
Purchase Type For Sale
Square Footage 6,411 sqft
Price per Sqft $137
Subdivision Masters Mill
MLS Listing ID VAST2000426
Sold Date 09/09/21
Style Colonial
Bedrooms 6
Full Baths 6
Half Baths 1
HOA Y/N N
Abv Grd Liv Area 4,911
Originating Board BRIGHT
Year Built 2006
Annual Tax Amount $7,439
Tax Year 2021
Lot Size 3.006 Acres
Acres 3.01
Property Description
Tranquil living thats a stones throw from all the action in North Stafford? The magic awaits at 249 Toluca Road.
Spanning more than 6,600 square feet (including its finished basement!), this striking colonial boasts six bedrooms and 6.5 baths. The residence was built in 2006 and its original owners have called it home since its inception.
The home is located in the Masters Mill community, which has no HOA fees. Situated on a 3-acre lot, the home is on the northern edge of the community, at the end of a cul-de-sac and with Aquia Creek along the back of its property line. Talk about privacy! With an absolutely huge side yard, its current owners say, it has been such a wonderful and safe place.
Approaching the towering yellow beauty with tasteful stone elements, the home is tucked nicely off the street, with stone hardscaping and a lantern on each side of its private driveway entrance. Venturing to its two-car garage, there is easy-maintenance landscaping along its front.
The home was originally built by Ridgewood Homes and, stepping inside to its two-story foyer, open sightlines, fresh paint and high ceilings await. To the left of the foyer are a spacious living and dining room, with highlights including tray ceilings, columns and a chandelier along the way. And, to the right of the foyer is a 14x13-foot study, perfect for todays work-from-home environment.
Rounding out the main level is a laundry room with hook-up, large family room with gas fireplace and stunning stone elements and the adjacent dream kitchen, as its owners say! The kitchen has been a focal point for family meals and Christmas cookie making, complete with Cherry cabinetry, dark granite countertops, stainless steel appliances (check out that gleaming hood!), walk-in pantry and 9-plus foot island.
Upstairs, are carpeted bedrooms upon bedrooms... and each has its own ensuite bath (what a rare find!) and oodles of closet space. The primary suite has two walk-in closets, a gas fireplace with mantle, sitting area and massive ensuite bath. The primary bath has two sinks, a jacuzzi tub and double-head shower.
The basement has been totally customized by its owners! Within the flexible space, there is a tiled workout area, built-in bar (with stone columns, lighting and a full-size refrigerator, oh my!), rec room space, bedroom, full bath, unfinished storage area and sliding glass door with access to the back yard. Outside, on the lower level, youll find a stamped concrete patio that is below the homes... huge wooden deck! With trees and Aquia Creek just beyond the deck, this is the secluded spot for some of the best barbecues and outdoor adventures possible.
For convenience, this is it, folks! Parkside Plaza and the North Stafford Complex Center are both within five minutes for groceries, shopping and dining. There are even more options east along Garrisonville Road, including Stafford Marketplace, which is within five miles! Also, within five miles is access to Interstate 95 and, for rail commuters, the Brooke and Quantico stations are within 15 miles.
Its long-time owners will miss this private and relaxing retreat at the end of the long day as well as how close it is to so much. To experience the amazing balance and opportunity that 249 Toluca Road provides, book your showing now!
Location
State VA
County Stafford
Zoning A1
Rooms
Basement Full, Fully Finished, Walkout Level, Sump Pump
Interior
Interior Features Window Treatments, Water Treat System, Intercom
Hot Water Propane
Heating Forced Air, Humidifier
Cooling Central A/C, Ceiling Fan(s)
Fireplaces Number 1
Fireplaces Type Gas/Propane
Equipment Cooktop, Dishwasher, Disposal, Refrigerator, Icemaker, Oven - Wall
Fireplace Y
Appliance Cooktop, Dishwasher, Disposal, Refrigerator, Icemaker, Oven - Wall
Heat Source Propane - Leased, Electric
Laundry Hookup
Exterior
Parking Features Garage - Side Entry, Garage Door Opener
Garage Spaces 2.0
Water Access N
Accessibility None
Attached Garage 2
Total Parking Spaces 2
Garage Y
Building
Lot Description Backs to Trees, Trees/Wooded, Stream/Creek
Story 3
Sewer On Site Septic, Septic < # of BR
Water Well
Architectural Style Colonial
Level or Stories 3
Additional Building Above Grade, Below Grade
New Construction N
Schools
Elementary Schools Garrisonville
Middle Schools A.G. Wright
High Schools Mountain View
School District Stafford County Public Schools
Others
Senior Community No
Tax ID 19-T- - -9
Ownership Fee Simple
SqFt Source Assessor
Security Features Security System
Special Listing Condition Standard
Read Less
Want to know what your home might be worth? Contact us for a FREE valuation!
Our team is ready to help you sell your home for the highest possible price ASAP

Bought with Brooke Lawrence • Berkshire Hathaway HomeServices PenFed Realty






