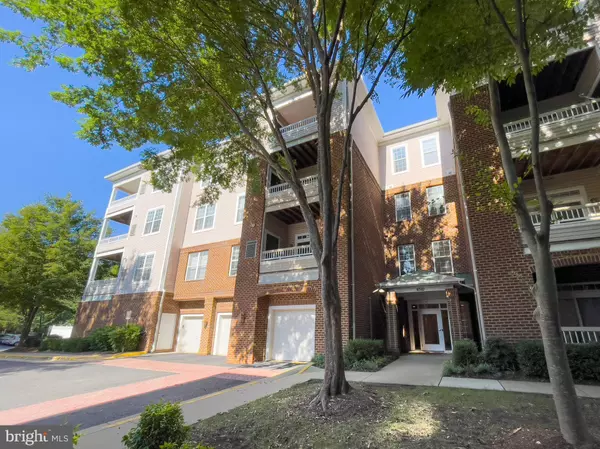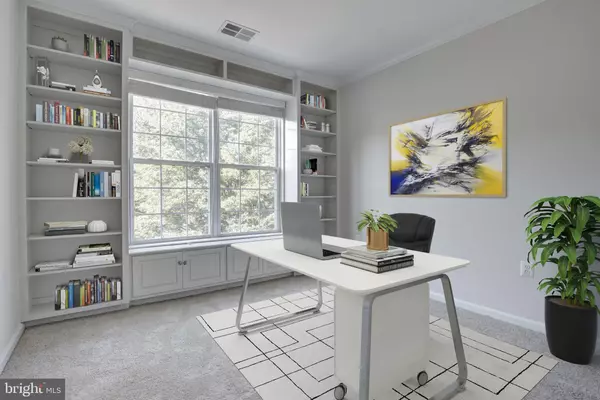$415,000
$395,900
4.8%For more information regarding the value of a property, please contact us for a free consultation.
4310-N CANNON RIDGE CT #86 Fairfax, VA 22033
3 Beds
2 Baths
1,377 SqFt
Key Details
Sold Price $415,000
Property Type Condo
Sub Type Condo/Co-op
Listing Status Sold
Purchase Type For Sale
Square Footage 1,377 sqft
Price per Sqft $301
Subdivision Christopher At Cedar Lakes
MLS Listing ID VAFX2010922
Sold Date 10/08/21
Style Colonial
Bedrooms 3
Full Baths 2
Condo Fees $490/mo
HOA Y/N N
Abv Grd Liv Area 1,377
Originating Board BRIGHT
Year Built 2000
Annual Tax Amount $4,615
Tax Year 2021
Property Description
This lovely condo located in sought after Cedar Lakes offers three full bedrooms, two full baths, and a one car garage. Step inside the foyer and enjoy the custom flooring just installed. The hallway leads to two spacious guest bedrooms, laundry room with washer/dryer, full bathroom, and then opens to the newly painted living/room dining room combination. Primary bedroom sits off the side of the living room and offers its own full primary bathroom. Living room/ dining room has an abundance of natural light and a lovely fireplace; in fact, this particular unit was selected by the original owner because sunshine radiates in the windows most of the day. Kitchen overlooks the spacious living room and offers built-in microwave, gas stove, and all stainless-steel appliances. Community amenities include an exercise room, tennis courts, swimming pool, and two ponds. Near Fairfax Towne Center, Fair Oaks, and Fairfax Corner. Located right off Ox Road and major commuting routes such as 66, 50, and 29. This outstanding condo is one no one will want to miss!
Location
State VA
County Fairfax
Zoning 320
Rooms
Other Rooms Living Room, Primary Bedroom, Bedroom 2, Bedroom 3, Kitchen, Laundry, Primary Bathroom, Full Bath
Main Level Bedrooms 3
Interior
Interior Features Primary Bath(s), Walk-in Closet(s), Combination Kitchen/Living, Wood Floors
Hot Water Natural Gas
Heating Heat Pump(s)
Cooling Central A/C
Fireplaces Number 1
Equipment Built-In Microwave, Dryer, Disposal, Dishwasher, Icemaker, Refrigerator, Washer
Fireplace Y
Appliance Built-In Microwave, Dryer, Disposal, Dishwasher, Icemaker, Refrigerator, Washer
Heat Source Natural Gas
Exterior
Garage Garage Door Opener
Garage Spaces 1.0
Parking On Site 1
Amenities Available Common Grounds, Elevator, Exercise Room, Fitness Center, Recreational Center, Swimming Pool, Tennis Courts, Tot Lots/Playground
Water Access N
Accessibility None
Attached Garage 1
Total Parking Spaces 1
Garage Y
Building
Story 1
Unit Features Garden 1 - 4 Floors
Sewer Public Sewer
Water Public
Architectural Style Colonial
Level or Stories 1
Additional Building Above Grade, Below Grade
New Construction N
Schools
Elementary Schools Greenbriar East
Middle Schools Katherine Johnson
High Schools Fairfax
School District Fairfax County Public Schools
Others
Pets Allowed Y
HOA Fee Include Common Area Maintenance,Pool(s),Snow Removal,Trash,Water,Recreation Facility,Reserve Funds,Road Maintenance,Lawn Maintenance,Ext Bldg Maint
Senior Community No
Tax ID 0463 24 0086
Ownership Condominium
Special Listing Condition Standard
Pets Description Case by Case Basis
Read Less
Want to know what your home might be worth? Contact us for a FREE valuation!
Our team is ready to help you sell your home for the highest possible price ASAP

Bought with Jack D Work • RE/MAX Allegiance






