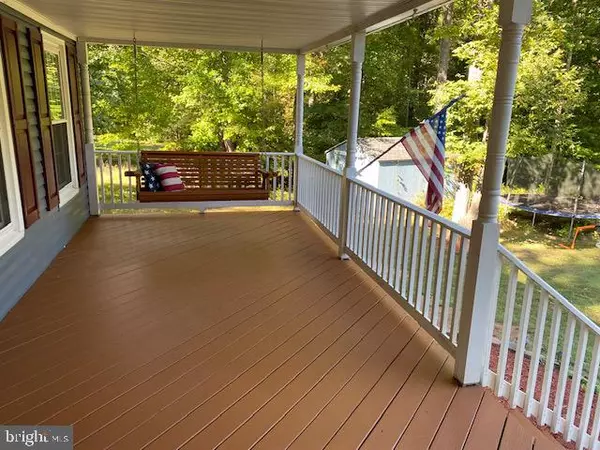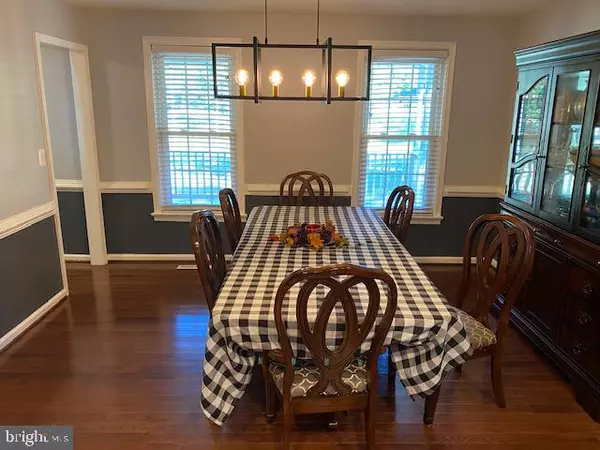$540,647
$524,900
3.0%For more information regarding the value of a property, please contact us for a free consultation.
106 STRATFORD PL Stafford, VA 22556
4 Beds
3 Baths
2,256 SqFt
Key Details
Sold Price $540,647
Property Type Single Family Home
Sub Type Detached
Listing Status Sold
Purchase Type For Sale
Square Footage 2,256 sqft
Price per Sqft $239
Subdivision Roseville Plantation
MLS Listing ID VAST2004144
Sold Date 11/05/21
Style Colonial
Bedrooms 4
Full Baths 2
Half Baths 1
HOA Y/N N
Abv Grd Liv Area 2,256
Originating Board BRIGHT
Year Built 1977
Annual Tax Amount $3,512
Tax Year 2021
Lot Size 1.679 Acres
Acres 1.68
Property Description
ENTERTAINERS DREAM!! This 4.BR, 2.5BA colonial is situated on a 1.68 acre lot that sits far back from the road with a long, paved asphalt driveway and has NO HOA. Upstairs you will find 3 good sized bedrooms, an owners suite with walk-in closet and granite vanity top in master bath, and a full sized laundry room. The main level features recently installed hardwood floors; a main level bedroom,; oversized study that is perfect for a home office, formal living room or home school classroom; large open kitchen leads to step down family room; and large formal dining room off of the kitchen. Backyard oasis features VERY LARGE screened in porch with 2 ceiling fans; deck area; stamped concrete patios; IN GROUND POOL; and custom fire pit area with unique swing seating and stamped concrete patio. Very flat yard with plenty of room for activities and good privacy/distance from neighbors. Fully unfinished basement with recently installed perimeter draintile and sump pump system. Yard also has a large shed , circular driveway with additional paved parking areas, and rear yard is fenced in. MUST SEE!!
Location
State VA
County Stafford
Zoning A2
Rooms
Other Rooms Living Room, Dining Room, Primary Bedroom, Bedroom 2, Bedroom 3, Bedroom 4, Kitchen, Family Room, Basement, Sun/Florida Room, Laundry, Attic
Basement Partial
Main Level Bedrooms 1
Interior
Interior Features Family Room Off Kitchen, Dining Area, Kitchen - Eat-In, Upgraded Countertops, Primary Bath(s), Window Treatments, Floor Plan - Traditional
Hot Water Electric
Heating Heat Pump(s)
Cooling Central A/C
Equipment Dishwasher, Dryer, Exhaust Fan, Icemaker, Microwave, Oven - Self Cleaning, Oven - Single, Oven/Range - Electric, Refrigerator, Stove, Washer, Water Conditioner - Owned
Fireplace N
Window Features Double Pane,Screens,Wood Frame
Appliance Dishwasher, Dryer, Exhaust Fan, Icemaker, Microwave, Oven - Self Cleaning, Oven - Single, Oven/Range - Electric, Refrigerator, Stove, Washer, Water Conditioner - Owned
Heat Source Electric
Exterior
Exterior Feature Deck(s), Screened, Porch(es)
Fence Chain Link
Pool In Ground
Utilities Available Cable TV Available
Water Access N
View Trees/Woods
Roof Type Asphalt
Street Surface Paved
Accessibility None
Porch Deck(s), Screened, Porch(es)
Road Frontage City/County, Public
Garage N
Building
Lot Description Landscaping, Partly Wooded, Poolside, Trees/Wooded
Story 3
Foundation Block
Sewer Septic Exists
Water Well
Architectural Style Colonial
Level or Stories 3
Additional Building Above Grade, Below Grade
Structure Type Dry Wall,Wood Ceilings
New Construction N
Schools
Elementary Schools Margaret Brent
High Schools Mountain View
School District Stafford County Public Schools
Others
Pets Allowed Y
Senior Community No
Tax ID 18B 2 28
Ownership Fee Simple
SqFt Source Assessor
Acceptable Financing FHA, VA, Cash, Conventional
Listing Terms FHA, VA, Cash, Conventional
Financing FHA,VA,Cash,Conventional
Special Listing Condition Standard
Pets Description No Pet Restrictions
Read Less
Want to know what your home might be worth? Contact us for a FREE valuation!
Our team is ready to help you sell your home for the highest possible price ASAP

Bought with Myklind C Messinger • CENTURY 21 New Millennium






