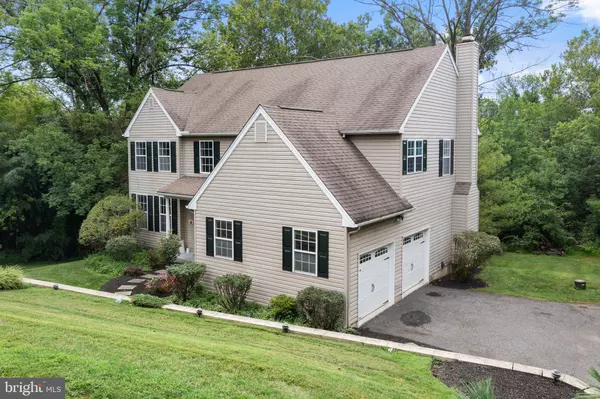$640,000
$649,000
1.4%For more information regarding the value of a property, please contact us for a free consultation.
509 SWEDESFORD RD Malvern, PA 19355
4 Beds
3 Baths
3,395 SqFt
Key Details
Sold Price $640,000
Property Type Single Family Home
Sub Type Detached
Listing Status Sold
Purchase Type For Sale
Square Footage 3,395 sqft
Price per Sqft $188
Subdivision Swedesford Woods
MLS Listing ID PACT2006012
Sold Date 11/23/21
Style Colonial
Bedrooms 4
Full Baths 2
Half Baths 1
HOA Y/N N
Abv Grd Liv Area 2,695
Originating Board BRIGHT
Year Built 1996
Annual Tax Amount $7,062
Tax Year 2021
Lot Size 1.600 Acres
Acres 1.6
Lot Dimensions 0.00 x 0.00
Property Description
Welcome to 509 Swedesford Rd in Malvern! This stunning 4 bedroom 2 1/2 bath Colonial sits on a bucolic 1.6 acre lot with direct access to the Chester Valley Trail and Township park. As you walk the nicely landscaped front entryway you enter into a gorgeous 2 story foyer with turned staircase. When you enter the home you’ll see a traditional floorplan including hardwood flooring throughout, formal living and dining areas, family room, and kitchen. This well maintained colonial home has been newly painted with neutral colors and is loaded with sunlight, spacious rooms, and updates. The bright eat-in kitchen is a chef’s delight boasting new countertops and backsplash, tons of cabinetry for all your cooking needs, a large island for gathering and a sitting area surrounded by windows to enjoy the private backyard setting. Kitchen sliders lead to the large deck for entertaining and cookouts - there is also a BBQ Grill with direct propane connection included with the home! Rounding out the main level is a powder room and laundry room/mud room that opens to a 2 car garage. Upstairs you'll find large primary bedroom suite with a dressing area, ample closet space and master bath. 3 more spacious bedrooms and full bath finish the upstairs. The walkout basement is finished with a separate office/flex room, full bar and area for entertaining plus game/workout space! This property is truly an oasis with its beautiful 2 tiered outdoor deck that opens to a large backyard. Enjoy your privacy with a morning cup of joe or welcome friends and family- there is plenty of space for all! If you’re a walker, runner, biker or nature enthusiast, you’ll enjoy the convenience of having the Chester Valley Trail and your own private bridge crossing the creek at the back of the property. Award-winning Great Valley School District. Centrally located to all major routes, highways, shopping, and restaurants. All this and NO HOA! Book your appointment today!
Location
State PA
County Chester
Area East Whiteland Twp (10342)
Zoning RESI
Rooms
Other Rooms Living Room, Dining Room, Primary Bedroom, Bedroom 2, Bedroom 3, Kitchen, Family Room, Bedroom 1, Attic
Basement Full
Interior
Interior Features Primary Bath(s), Kitchen - Island, Skylight(s), WhirlPool/HotTub, Bar, Family Room Off Kitchen, Floor Plan - Open, Upgraded Countertops, Walk-in Closet(s), Wood Floors
Hot Water None
Heating Forced Air
Cooling Central A/C
Flooring Wood, Fully Carpeted
Fireplaces Number 1
Fireplaces Type Gas/Propane
Equipment Dishwasher, Disposal, Dryer, Microwave, Refrigerator, Stove, Washer, Water Heater
Fireplace Y
Window Features Double Hung
Appliance Dishwasher, Disposal, Dryer, Microwave, Refrigerator, Stove, Washer, Water Heater
Heat Source Propane - Leased
Laundry Main Floor
Exterior
Exterior Feature Deck(s)
Parking Features Garage Door Opener
Garage Spaces 2.0
Water Access N
View Trees/Woods, Creek/Stream
Roof Type Shingle
Accessibility None
Porch Deck(s)
Attached Garage 2
Total Parking Spaces 2
Garage Y
Building
Lot Description Sloping
Story 2
Sewer On Site Septic
Water Public
Architectural Style Colonial
Level or Stories 2
Additional Building Above Grade, Below Grade
New Construction N
Schools
High Schools Great Valley
School District Great Valley
Others
Senior Community No
Tax ID 42-03 -0111.0500
Ownership Fee Simple
SqFt Source Assessor
Security Features Security System
Acceptable Financing Conventional
Listing Terms Conventional
Financing Conventional
Special Listing Condition Standard
Read Less
Want to know what your home might be worth? Contact us for a FREE valuation!
Our team is ready to help you sell your home for the highest possible price ASAP

Bought with Nathaniel James Stutzman • Swayne Real Estate Group, LLC






