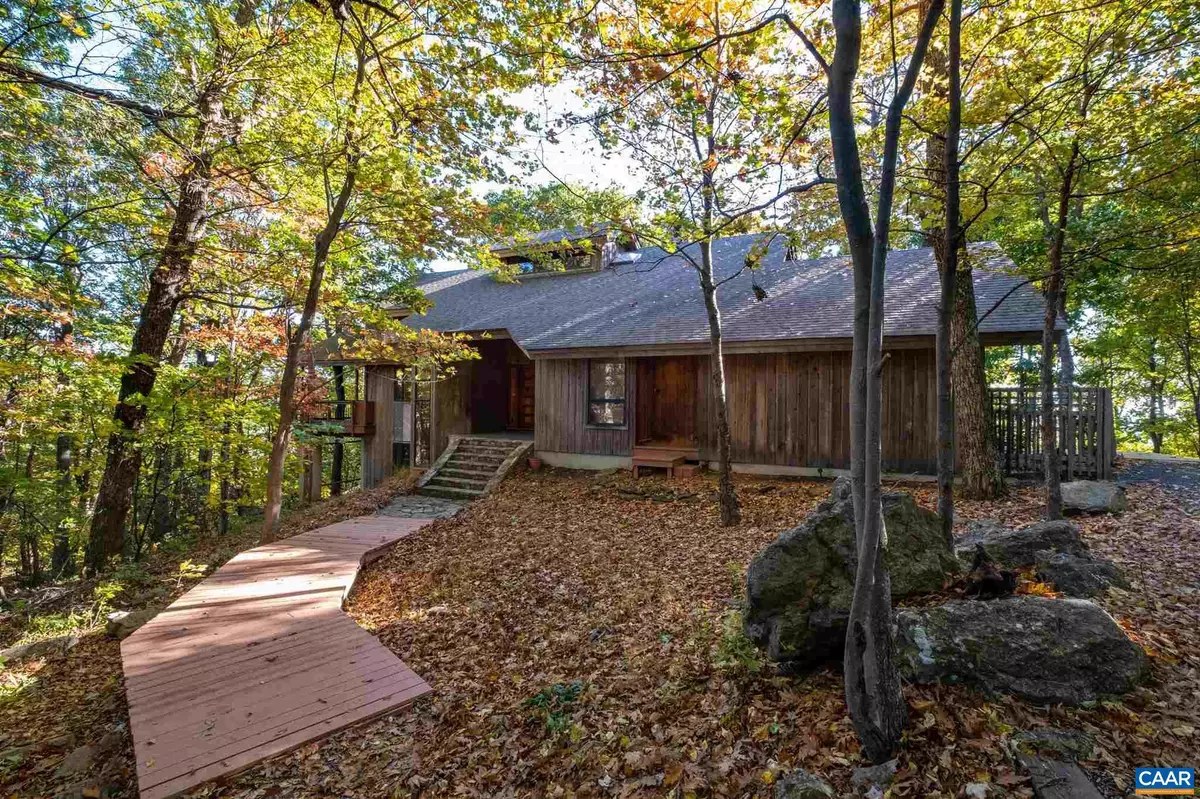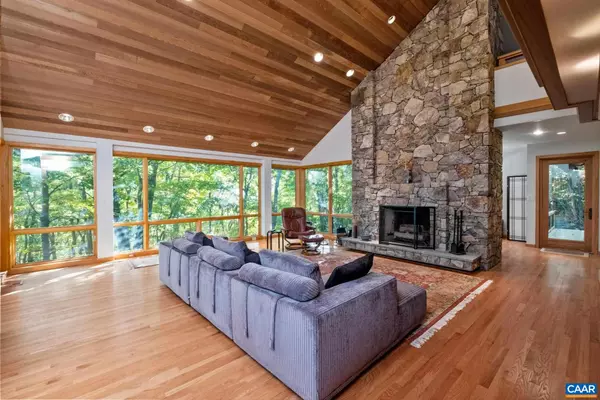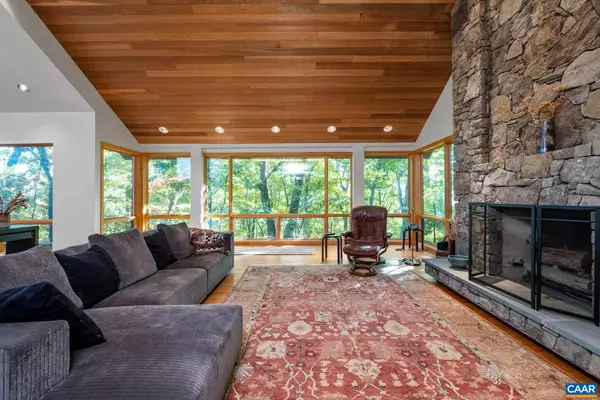$780,000
$699,000
11.6%For more information regarding the value of a property, please contact us for a free consultation.
839 SHAMOKIN SPRINGS TRL Wintergreen Resort, VA 22967
4 Beds
5 Baths
3,164 SqFt
Key Details
Sold Price $780,000
Property Type Single Family Home
Sub Type Detached
Listing Status Sold
Purchase Type For Sale
Square Footage 3,164 sqft
Price per Sqft $246
Subdivision Unknown
MLS Listing ID 623510
Sold Date 12/10/21
Style Contemporary
Bedrooms 4
Full Baths 4
Half Baths 1
HOA Fees $151/ann
HOA Y/N Y
Abv Grd Liv Area 2,866
Originating Board CAAR
Year Built 2008
Annual Tax Amount $3,325
Tax Year 2021
Lot Size 0.560 Acres
Acres 0.56
Property Description
From the moment you arrive you will know you have found something truly special! This elegant, Frank Loyd Wright style, mountain home was designed by the owner/architect who supervised the construction and was a craftsman.Thoughtfully designed with every attention to detail & built with the highest quality materials & craftsmanship throughout, it is the perfect marriage of wood, stone, glass, light and nature. The spacious open and light filled main level has 180 degrees of floor to ceiling glass, cathedral ceilings with accent wood paneling, wood and tile floor, and massive wraparound stone fireplace.There are handsome custom designed Mahogany cabinets thru out living, entry, baths, bar & kitchen. In the gourmet kitchen they house Thermidor, Bosch and Wolfe appliances. Leading off the dining room is a multi tiered deck with covered porch for dining. The large master opens to a beautiful spa like master bath, walk in closet, home office alcove and a new deck ideal for a hot tub. Upstairs are 2 spacious BRS and 2 Baths & loft. Downstairs a 4th BR & bath and partially finished family room ready for your own personality. You will love the treed privacy in summer, gorgeous colors in fall and the mountains opening up in winter! A gem!,Formica Counter,Wood Cabinets,Wood Counter,Fireplace in Great Room
Location
State VA
County Nelson
Zoning RPC
Rooms
Other Rooms Primary Bedroom, Kitchen, Foyer, Study, Great Room, Laundry, Primary Bathroom, Full Bath, Additional Bedroom
Basement Full, Heated, Interior Access, Outside Entrance, Partially Finished, Walkout Level, Windows
Main Level Bedrooms 1
Interior
Interior Features Skylight(s), Walk-in Closet(s), Recessed Lighting, Wine Storage, Entry Level Bedroom
Heating Central, Heat Pump(s)
Cooling Central A/C, Heat Pump(s)
Fireplaces Number 1
Fireplaces Type Stone, Wood
Equipment Dryer, Washer, Oven/Range - Electric, Microwave, Refrigerator, Indoor Grill, Oven - Wall, Cooktop
Fireplace Y
Appliance Dryer, Washer, Oven/Range - Electric, Microwave, Refrigerator, Indoor Grill, Oven - Wall, Cooktop
Heat Source Electric
Exterior
View Mountain, Trees/Woods
Roof Type Architectural Shingle
Accessibility None
Garage N
Building
Story 3
Foundation Block, Slab, Stone
Sewer Public Sewer
Water Public
Architectural Style Contemporary
Level or Stories 3
Additional Building Above Grade, Below Grade
Structure Type 9'+ Ceilings,Vaulted Ceilings,Cathedral Ceilings
New Construction N
Schools
Elementary Schools Rockfish
Middle Schools Nelson
High Schools Nelson
School District Nelson County Public Schools
Others
Senior Community No
Ownership Other
Special Listing Condition Standard
Read Less
Want to know what your home might be worth? Contact us for a FREE valuation!
Our team is ready to help you sell your home for the highest possible price ASAP

Bought with DIMA HOLMES • WINTERGREEN REALTY, LLC






