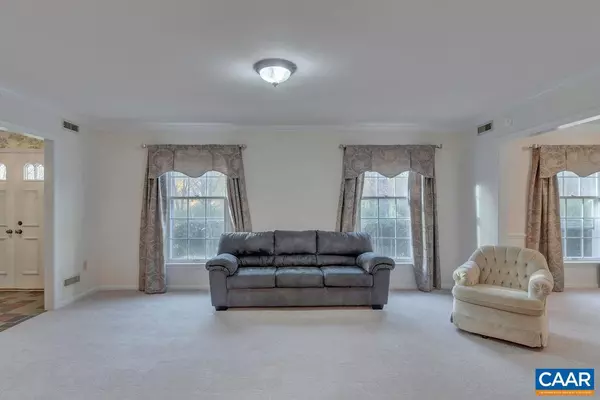$390,000
$390,000
For more information regarding the value of a property, please contact us for a free consultation.
8504 BROOKSVILLE RD Greenwood, VA 22943
3 Beds
3 Baths
2,284 SqFt
Key Details
Sold Price $390,000
Property Type Single Family Home
Sub Type Detached
Listing Status Sold
Purchase Type For Sale
Square Footage 2,284 sqft
Price per Sqft $170
Subdivision Unknown
MLS Listing ID 623868
Sold Date 12/14/21
Style Other
Bedrooms 3
Full Baths 2
Half Baths 1
HOA Y/N N
Abv Grd Liv Area 2,284
Originating Board CAAR
Year Built 1976
Annual Tax Amount $3,414
Tax Year 9999
Lot Size 2.430 Acres
Acres 2.43
Property Description
Easy living all on one level! Solid brick home on inviting elevated 2.43 acre home site with fruit trees, mature hardwoods, large storage shed, plenty of parking on circular paved driveway. Convenient to 151, Brew trail, Wintergreen, Waynesboro, 22 minutes to C-ville, Close to WA schools, Batesville and Crozet. Many recent upgrades including roof, kitchen appliances, water treatment system, water heater and Heat Pump, well pump. 5,000 decorators credit with full price offer, one year Cinch home warranty provided to buyer at closing. If offers are received they will be reviewed on Nov. 14th after 5:00 pm,Formica Counter,Wood Cabinets
Location
State VA
County Albemarle
Zoning RA
Rooms
Other Rooms Dining Room, Primary Bedroom, Kitchen, Family Room, Great Room, Laundry, Primary Bathroom, Full Bath, Half Bath, Additional Bedroom
Main Level Bedrooms 3
Interior
Interior Features Pantry, Entry Level Bedroom
Heating Heat Pump(s)
Cooling Heat Pump(s)
Flooring Carpet, Laminated, Other, Slate
Equipment Dryer, Washer, Dishwasher, Disposal, Oven/Range - Electric, Refrigerator
Fireplace N
Window Features Double Hung,Insulated,Screens
Appliance Dryer, Washer, Dishwasher, Disposal, Oven/Range - Electric, Refrigerator
Exterior
Exterior Feature Porch(es)
View Mountain, Trees/Woods, Garden/Lawn
Roof Type Architectural Shingle
Farm Other
Accessibility None
Porch Porch(es)
Road Frontage Public
Garage N
Building
Lot Description Sloping, Partly Wooded
Story 1
Foundation Slab
Sewer Septic Exists
Water Well
Architectural Style Other
Level or Stories 1
Additional Building Above Grade, Below Grade
Structure Type High
New Construction N
Schools
Elementary Schools Brownsville
Middle Schools Henley
High Schools Western Albemarle
School District Albemarle County Public Schools
Others
Ownership Other
Security Features Smoke Detector
Special Listing Condition Standard
Read Less
Want to know what your home might be worth? Contact us for a FREE valuation!
Our team is ready to help you sell your home for the highest possible price ASAP

Bought with SALLY GILTINAN • LONG & FOSTER - CHARLOTTESVILLE






