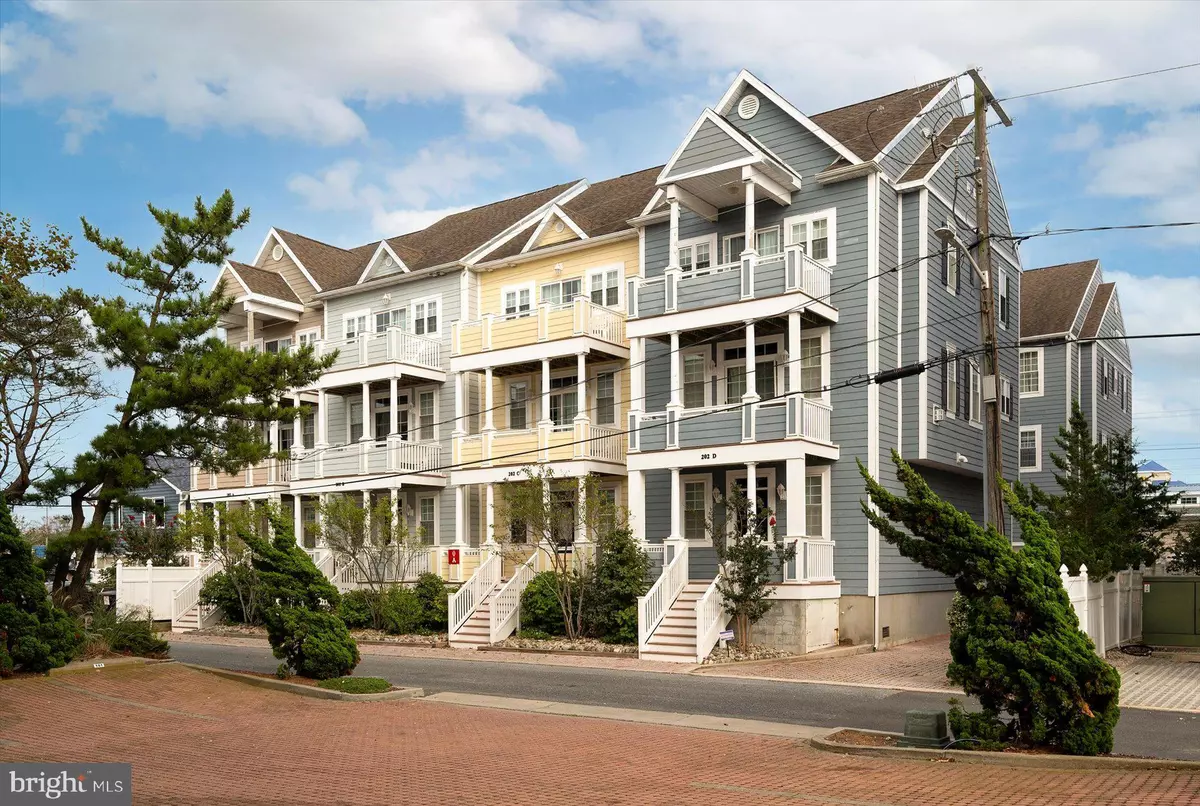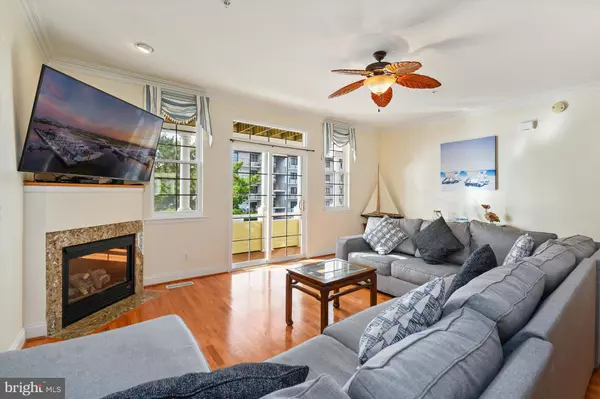$569,000
$595,000
4.4%For more information regarding the value of a property, please contact us for a free consultation.
202-C BAYVIEW LN #6 Ocean City, MD 21842
3 Beds
4 Baths
2,242 SqFt
Key Details
Sold Price $569,000
Property Type Condo
Sub Type Condo/Co-op
Listing Status Sold
Purchase Type For Sale
Square Footage 2,242 sqft
Price per Sqft $253
Subdivision Non Development
MLS Listing ID MDWO2002612
Sold Date 12/18/21
Style Coastal
Bedrooms 3
Full Baths 3
Half Baths 1
Condo Fees $3,300/ann
HOA Y/N N
Abv Grd Liv Area 2,242
Originating Board BRIGHT
Year Built 2008
Annual Tax Amount $4,752
Tax Year 2021
Lot Dimensions 0.00 x 0.00
Property Description
Located on the bayside in the heart of downtown Ocean City, this furnished 3-level, 3 bedroom, 3.5 bath townhome is over 2300 square feet. Interior boasts 9' ceilings, custom trim & millwork, hardwood floors, designer tile, gas fireplace and more. Kitchen has stainless appliances, granite countertops, and marble tile floors. Airy master suite with a tiled bathroom, whirlpool tub & walk-in shower. Private balconies on all levels, 2 car garage. $52k gross rental income in 2021. Close to the bayside boardwalk for fishing, park for dog walking, beach for sunbathing or boardwalk for people watching!
Location
State MD
County Worcester
Area Bayside Interior (83)
Zoning R-2
Direction West
Rooms
Other Rooms Other
Interior
Interior Features Attic, Carpet, Combination Dining/Living, Crown Moldings, Floor Plan - Open, Primary Bath(s), Sprinkler System, Upgraded Countertops, Window Treatments, Wood Floors
Hot Water Natural Gas
Heating Central
Cooling Central A/C
Flooring Carpet, Hardwood, Marble, Tile/Brick
Fireplaces Number 1
Fireplaces Type Gas/Propane
Equipment Built-In Microwave, Dishwasher, Disposal, Dryer - Electric, Oven/Range - Electric, Refrigerator, Washer, Water Heater
Furnishings Yes
Fireplace Y
Window Features Double Pane
Appliance Built-In Microwave, Dishwasher, Disposal, Dryer - Electric, Oven/Range - Electric, Refrigerator, Washer, Water Heater
Heat Source Natural Gas
Laundry Dryer In Unit, Washer In Unit
Exterior
Parking Features Garage Door Opener, Garage - Rear Entry, Inside Access
Garage Spaces 3.0
Fence Privacy, Vinyl
Utilities Available Cable TV Available, Phone Available
Amenities Available None
Water Access N
View Bay, Park/Greenbelt, Street, Water, City
Roof Type Asphalt
Street Surface Black Top
Accessibility 2+ Access Exits
Road Frontage City/County
Attached Garage 2
Total Parking Spaces 3
Garage Y
Building
Lot Description Cleared
Story 3
Foundation Block
Sewer Public Sewer
Water Public
Architectural Style Coastal
Level or Stories 3
Additional Building Above Grade, Below Grade
Structure Type Dry Wall,9'+ Ceilings
New Construction N
Schools
Elementary Schools Ocean City
Middle Schools Stephen Decatur
High Schools Stephen Decatur
School District Worcester County Public Schools
Others
Pets Allowed Y
HOA Fee Include Common Area Maintenance,Ext Bldg Maint,Lawn Maintenance
Senior Community No
Tax ID 10-761115
Ownership Condominium
Acceptable Financing Cash, Conventional
Horse Property N
Listing Terms Cash, Conventional
Financing Cash,Conventional
Special Listing Condition Standard
Pets Description No Pet Restrictions
Read Less
Want to know what your home might be worth? Contact us for a FREE valuation!
Our team is ready to help you sell your home for the highest possible price ASAP

Bought with Mynor R Herrera • Keller Williams Capital Properties






