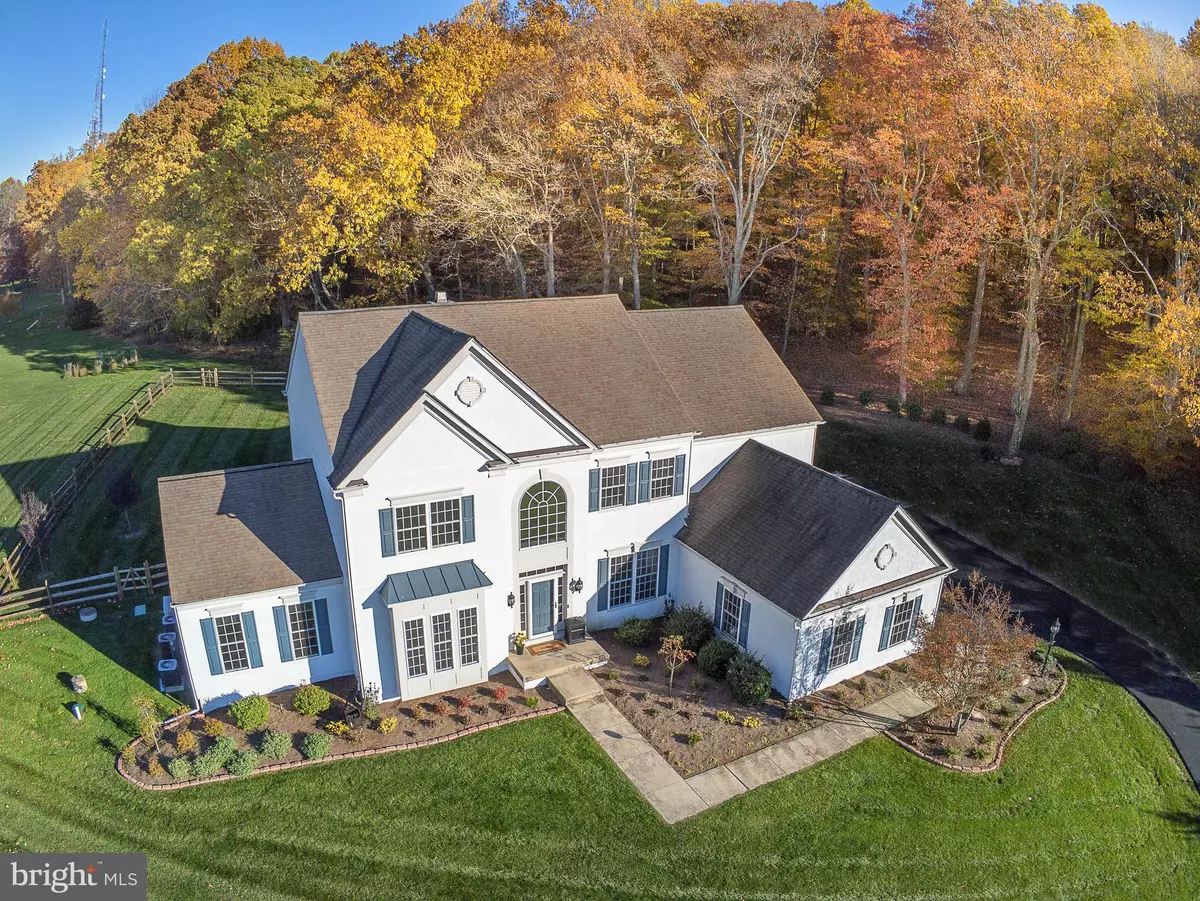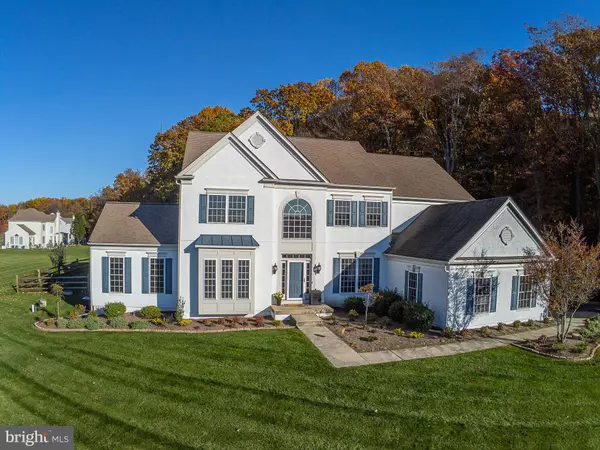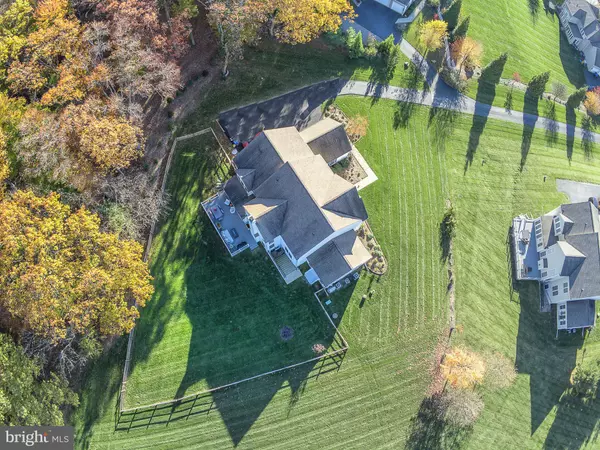$1,035,000
$999,000
3.6%For more information regarding the value of a property, please contact us for a free consultation.
11 PYLE CT Malvern, PA 19355
5 Beds
5 Baths
6,148 SqFt
Key Details
Sold Price $1,035,000
Property Type Single Family Home
Sub Type Detached
Listing Status Sold
Purchase Type For Sale
Square Footage 6,148 sqft
Price per Sqft $168
Subdivision Deerfield
MLS Listing ID PACT2010648
Sold Date 01/27/22
Style Colonial
Bedrooms 5
Full Baths 4
Half Baths 1
HOA Fees $140/mo
HOA Y/N Y
Abv Grd Liv Area 4,548
Originating Board BRIGHT
Year Built 2007
Annual Tax Amount $11,246
Tax Year 2020
Lot Size 1.438 Acres
Acres 1.44
Property Description
TWO HOME OFFICES AND A PERSONAL GYM! This stunning completely renovated (2019) home is located in the community of Deerfield in Malvern within the award winning Great Valley School district. The property is situated on a private 1.4 acres lot overlooking the community of Deerfield, here you will enjoy amazing sunsets and the best of outdoor entertainment while relaxing on the new trek deck. Interior upgrades include: custom millwork throughout, new "on site" finished hardwood floors on the first and second floors. Enter through the two story spacious foyer with streaming natural light flanked by an oversized dining room on one side and a lovely living room on the other. French doors lead from the living room to the sun lit conservatory and cozy spaces ready for multiple uses. Straight ahead is the family room with vaulted ceilings, palladium floor to ceiling windows, custom millwork and a gas fireplace. Adjacent to the family room is the large breakfast room and gourmet kitchen. Wide "window"openings from the family room to the kitchen join all three rooms seamlessly. The kitchen was complete in 2019 with white cabinets, quartz counter tops, back splash, stainless steel appliances, large pantry, mud room and laundry room and leads to the three car garage. A home office with glass french doors and powder room completes the first floor. The second floor is complete with a master bedroom sanctuary suite with white cabinetry, free standing soaking tub, large oversized shower, walk in closet, double sink and new flooring tile. second floor also includes three additional bedrooms one with a private bath and two share the Jack and Jill. No expense was spared by the current owners on the newly finished LOWER LEVEL APARTMENT complete with kitchen, luxurious bath with terra stone shower surround (crushed natural stone) by Kohler, bedroom, family room, dining room; HOME OFFICE and HOME GYM! Current owners have also recently installed a new split rail fence with mesh screen around the backyard perimeter allowing children and animals to run safely. Minutes away from shopping and train to Center City and the Amtrak Express to NYC out of Paoli. Stucco was remediated by previous owner and the report is available. The entire house was then painted with water repellant paint. Home has a full house generator! More pictures to come. SHOWINGS START FRIDAY OPEN HOUSE SUNDAY 1-4PM
Location
State PA
County Chester
Area Charlestown Twp (10335)
Zoning FR
Rooms
Basement Full, Fully Finished, Outside Entrance, Windows
Interior
Hot Water Propane
Heating Forced Air
Cooling Central A/C
Flooring Hardwood, Ceramic Tile
Fireplaces Number 1
Equipment None
Fireplace Y
Heat Source Propane - Leased
Exterior
Garage Garage Door Opener, Inside Access
Garage Spaces 3.0
Utilities Available Electric Available, Propane
Water Access N
Roof Type Shingle
Accessibility None
Attached Garage 3
Total Parking Spaces 3
Garage Y
Building
Lot Description Backs to Trees
Story 2
Foundation Concrete Perimeter
Sewer On Site Septic
Water Well
Architectural Style Colonial
Level or Stories 2
Additional Building Above Grade, Below Grade
New Construction N
Schools
Elementary Schools Charlestown
Middle Schools Great Valley
High Schools Great Valley
School District Great Valley
Others
Pets Allowed Y
Senior Community No
Tax ID 35-03 -0039.2400
Ownership Fee Simple
SqFt Source Estimated
Acceptable Financing Cash, Conventional
Listing Terms Cash, Conventional
Financing Cash,Conventional
Special Listing Condition Standard
Pets Description No Pet Restrictions
Read Less
Want to know what your home might be worth? Contact us for a FREE valuation!
Our team is ready to help you sell your home for the highest possible price ASAP

Bought with Robert Oswald • Compass RE






