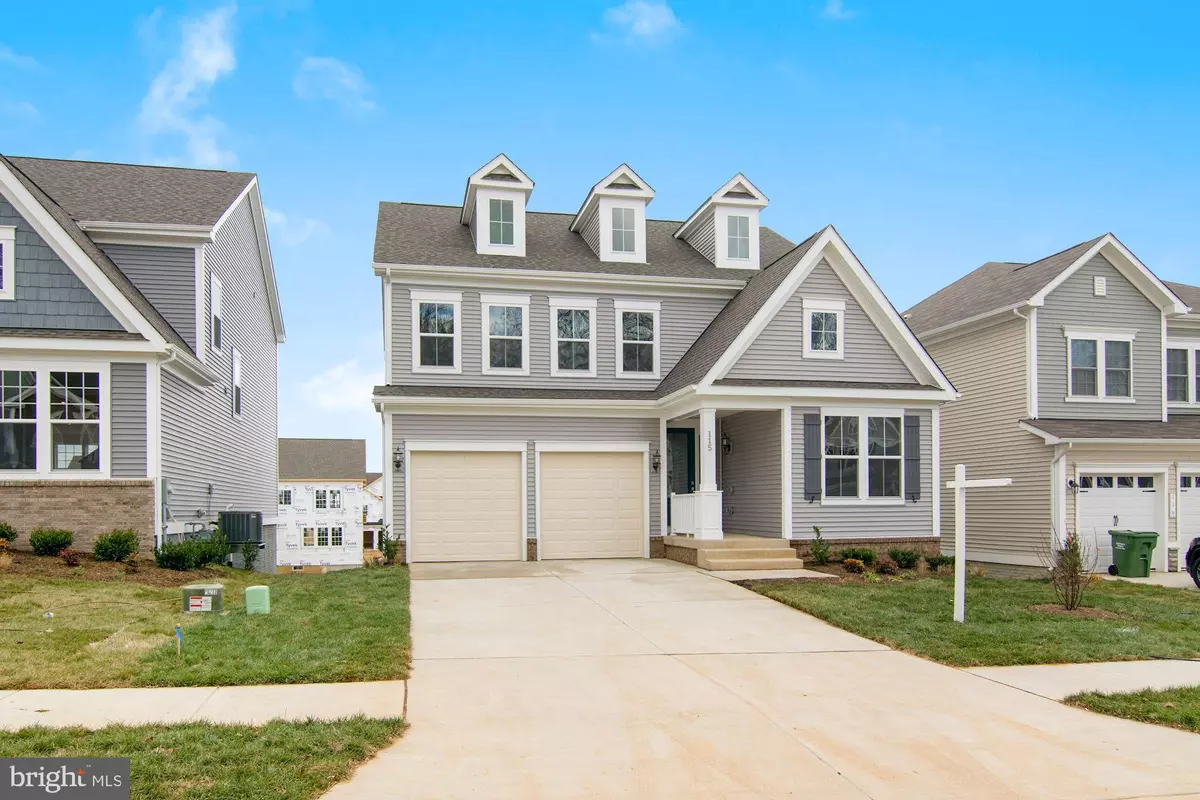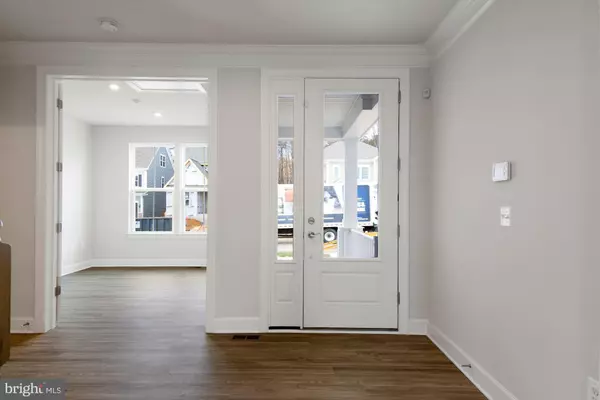$709,000
$709,000
For more information regarding the value of a property, please contact us for a free consultation.
115 BOXELDER DR Stafford, VA 22554
5 Beds
5 Baths
3,760 SqFt
Key Details
Sold Price $709,000
Property Type Single Family Home
Sub Type Detached
Listing Status Sold
Purchase Type For Sale
Square Footage 3,760 sqft
Price per Sqft $188
Subdivision Embrey Mill
MLS Listing ID VAST2005316
Sold Date 02/02/22
Style Traditional
Bedrooms 5
Full Baths 4
Half Baths 1
HOA Fees $135/mo
HOA Y/N Y
Abv Grd Liv Area 2,733
Originating Board BRIGHT
Year Built 2021
Annual Tax Amount $4,500
Tax Year 2021
Lot Size 7,140 Sqft
Acres 0.16
Property Description
Price reduced! Welcome to this beautiful, move in ready home in the community of Embrey Mill. As one of Stafford's most sought after communities, you will enjoy the benefits of accessing just under 300 acres of space including walking trails, playgrounds and parks. The community offers a restaurant, fitness center, outdoor pool, and picnic/play areas. Close to HWY95 and access to the VRE makes this location easily accessible to the DMV. This "Durham" home offers 5 bedrooms and 3.5 baths with loads of upgrades including an upgraded finished lower level bedroom and bath, lower level den and rec room and walk out basement, gas appliance upgrade, led disk kitchen light package, undermount kitchen sink, oak main stairs, main level study/office with glass doors, alternate second level layout, upgraded GE appliance kitchen package and washer/dryer with added laundry tub, kitchen cabinet upgrade, oak flooring on main stairs, hvac zone control, and four wall tv mounts. Garage doors are temporary and the builder is anticipating to have the doors replaced in January. Please note that there is an additional annual CDA (Community Development Authority) tax amount of $1,660 paid semi-annually. Buyer/s to verify details related to this additional tax by contacting the CDA directly. Real estate taxes are estimated. Please verify with the county.
Location
State VA
County Stafford
Zoning PD2
Rooms
Other Rooms Primary Bedroom, Bedroom 2, Bedroom 3, Bedroom 4, Bedroom 1
Basement Heated, Interior Access, Outside Entrance, Sump Pump, Walkout Level, Windows, Full, Daylight, Full
Interior
Interior Features Attic, Carpet, Combination Dining/Living, Combination Kitchen/Dining, Floor Plan - Open, Kitchen - Gourmet, Kitchen - Island, Pantry, Recessed Lighting, Upgraded Countertops, Walk-in Closet(s)
Hot Water Electric
Heating Programmable Thermostat, Central
Cooling Programmable Thermostat, Central A/C
Flooring Carpet, Luxury Vinyl Plank, Wood
Equipment Built-In Microwave, Built-In Range, Dishwasher, Disposal, Dryer, Exhaust Fan, Icemaker, Oven - Self Cleaning, Oven - Single, Refrigerator, Stainless Steel Appliances, Stove, Washer, Water Heater
Furnishings No
Fireplace N
Appliance Built-In Microwave, Built-In Range, Dishwasher, Disposal, Dryer, Exhaust Fan, Icemaker, Oven - Self Cleaning, Oven - Single, Refrigerator, Stainless Steel Appliances, Stove, Washer, Water Heater
Heat Source Natural Gas
Laundry Upper Floor
Exterior
Garage Garage Door Opener, Garage - Front Entry
Garage Spaces 2.0
Utilities Available Under Ground
Water Access N
Street Surface Paved
Accessibility Level Entry - Main
Attached Garage 2
Total Parking Spaces 2
Garage Y
Building
Story 3
Foundation Concrete Perimeter
Sewer Public Sewer
Water Public
Architectural Style Traditional
Level or Stories 3
Additional Building Above Grade, Below Grade
New Construction Y
Schools
Elementary Schools Winding Creek
Middle Schools H.H. Poole
High Schools Colonial Forge
School District Stafford County Public Schools
Others
Pets Allowed Y
HOA Fee Include Common Area Maintenance,Management,Recreation Facility,Trash,Snow Removal,Pool(s),Health Club
Senior Community No
Tax ID 29G 11 1330
Ownership Fee Simple
SqFt Source Estimated
Security Features Security System,Smoke Detector
Acceptable Financing Cash, Conventional, VA, FHA
Horse Property N
Listing Terms Cash, Conventional, VA, FHA
Financing Cash,Conventional,VA,FHA
Special Listing Condition Standard
Pets Description Cats OK, Dogs OK
Read Less
Want to know what your home might be worth? Contact us for a FREE valuation!
Our team is ready to help you sell your home for the highest possible price ASAP

Bought with Margaret J Czapiewski • Keller Williams Realty






