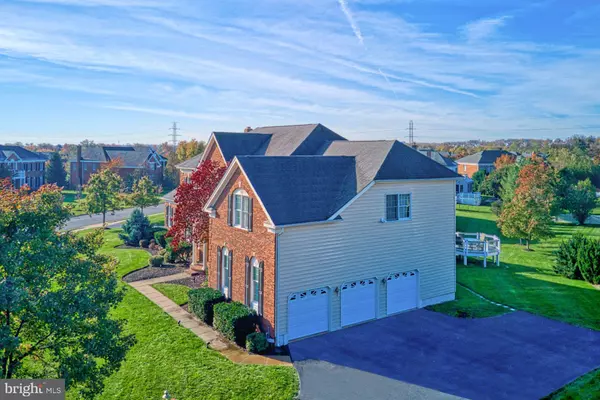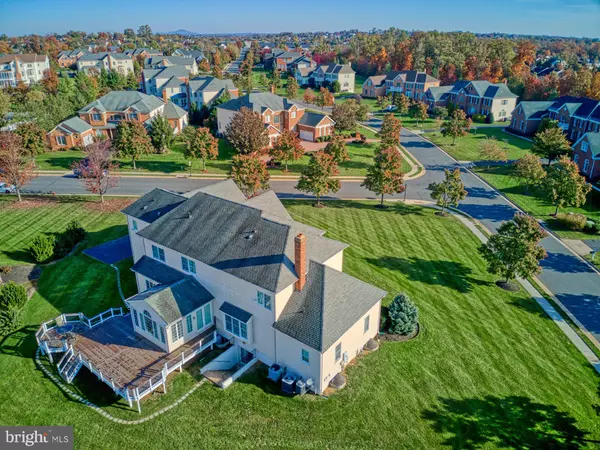$1,300,000
$1,360,000
4.4%For more information regarding the value of a property, please contact us for a free consultation.
20023 BELMONT STATION DR Ashburn, VA 20147
8 Beds
8 Baths
8,864 SqFt
Key Details
Sold Price $1,300,000
Property Type Single Family Home
Sub Type Detached
Listing Status Sold
Purchase Type For Sale
Square Footage 8,864 sqft
Price per Sqft $146
Subdivision Chase At Belmont Country
MLS Listing ID VALO2011338
Sold Date 02/11/22
Style Colonial
Bedrooms 8
Full Baths 7
Half Baths 1
HOA Fees $199/mo
HOA Y/N Y
Abv Grd Liv Area 6,364
Originating Board BRIGHT
Year Built 2005
Annual Tax Amount $11,780
Tax Year 2021
Lot Size 0.590 Acres
Acres 0.59
Property Description
Belmont Country Club beauty! Magnificent curb appeal with masonry front. Stunning pillared entry. 3 car side load garage and extended driveway pad. Breathtakingly impressive and stately home with open and flowing floorplan, extensive trimwork, and upgrades everywhere. Hardwood floors throughout. Trimwork includes three piece crown molding, chair railing, and shadow boxing in all formal rooms. Grand foyer with curved hardwood staircase reminds you of classic prom night elegance. Massive family room with gorgeous built ins and brick wood burning fireplace is open to chef's dream kitchen. Beautiful kitchen with every luxury imaginable; granite counters, endless storage, high end cabinetry, double ovens, breakfast bar with custom pendant lights, stainless steel appliances, and gigantic walk in pantry for all your Costco trips! Convenient laundry room off kitchen with pedestal washer and dryer, coat closet, custom cabinets and shelving. Phenomenal sunroom with French doors leading out to deck. Main level office with double French doors. True MAIN LEVEL BEDROOM SUITE with private bathroom and walk in closet. Could be used as a second primary bedroom option or mother-in-law suite. Tall, solid core doors throughout. Surround sound in every room of home. Heading upstairs there is a huge loft that could be used as a playroom or second office. Upstairs luxurious primary suite with tray ceiling, recessed lights, huge sitting room, double his and her walk in closets, and gorgeous primary bathroom with frameless shower door, separate raised double vanities, and makeup vanity. Back (2nd) staircase leads to secondary bedrooms. 5 total upstairs bedrooms, including primary suite. 2 of 4 secondary bedrooms have private bathrooms. The other 2 upstairs bedrooms share a jack and jill bathroom. Dimmers on every bedroom light. Ceiling fans in every room. Continued trimwork everywhere. Home is an absolute show stopper with no expense spared. If you weren't already in love with this home the basement will push you over the edge! It's exceptional. 2 full kitchens in basement, one of which has a walk in pantry! 2 additional laundry rooms in basement. 2 full bathrooms in basement. Massive recreation room. Storage everywhere. Enjoy your morning coffee on the beautiful tiered deck with custom lighting. Belmont Country Club is Loudoun County's premier country club community with award winning golf course, private clubhouse with restaurant, swimming pools, tennis courts, fabulous playground, basketball courts, volleyball courts, soccer fields, walking and biking trails, many social events throughout the year, and included internet and cable. Conveniently located in the heart of Ashburn near luxury shopping, dining, commuter routes, hospital, and international airport.
Location
State VA
County Loudoun
Zoning 19
Direction East
Rooms
Other Rooms Living Room, Dining Room, Primary Bedroom, Bedroom 2, Bedroom 3, Bedroom 4, Kitchen, Family Room, Foyer, Bedroom 1, Study, Sun/Florida Room, In-Law/auPair/Suite, Mud Room, Other
Basement Outside Entrance, Rear Entrance, Fully Finished, Heated, Improved, Walkout Stairs
Main Level Bedrooms 1
Interior
Interior Features 2nd Kitchen, Breakfast Area, Family Room Off Kitchen, Kitchen - Gourmet, Kitchen - Island, Dining Area, Primary Bath(s), Entry Level Bedroom, Built-Ins, Chair Railings, Upgraded Countertops, Crown Moldings, Wood Floors, Wet/Dry Bar, Curved Staircase, Recessed Lighting, Floor Plan - Open
Hot Water Natural Gas
Heating Heat Pump(s), Zoned
Cooling Central A/C, Heat Pump(s), Zoned
Fireplaces Number 1
Fireplaces Type Mantel(s), Screen
Equipment Dishwasher, Disposal, Icemaker, Microwave, Oven - Wall, Refrigerator, Washer, Dryer
Fireplace Y
Window Features Palladian
Appliance Dishwasher, Disposal, Icemaker, Microwave, Oven - Wall, Refrigerator, Washer, Dryer
Heat Source Natural Gas
Laundry Main Floor, Lower Floor
Exterior
Exterior Feature Deck(s)
Garage Garage Door Opener, Garage - Side Entry
Garage Spaces 3.0
Amenities Available Basketball Courts, Golf Course Membership Available, Swimming Pool, Tot Lots/Playground, Volleyball Courts, Pool - Outdoor, Tennis Courts
Waterfront N
Water Access N
Roof Type Asphalt
Accessibility None
Porch Deck(s)
Attached Garage 3
Total Parking Spaces 3
Garage Y
Building
Lot Description Corner, Landscaping
Story 3
Foundation Slab
Sewer Public Sewer
Water Public
Architectural Style Colonial
Level or Stories 3
Additional Building Above Grade, Below Grade
Structure Type 2 Story Ceilings,9'+ Ceilings,Cathedral Ceilings,Tray Ceilings
New Construction N
Schools
Elementary Schools Newton-Lee
Middle Schools Trailside
High Schools Stone Bridge
School District Loudoun County Public Schools
Others
HOA Fee Include Cable TV,High Speed Internet,Pool(s)
Senior Community No
Tax ID 115369161000
Ownership Fee Simple
SqFt Source Assessor
Special Listing Condition Standard
Read Less
Want to know what your home might be worth? Contact us for a FREE valuation!
Our team is ready to help you sell your home for the highest possible price ASAP

Bought with Jennifer D Young • Keller Williams Chantilly Ventures, LLC






