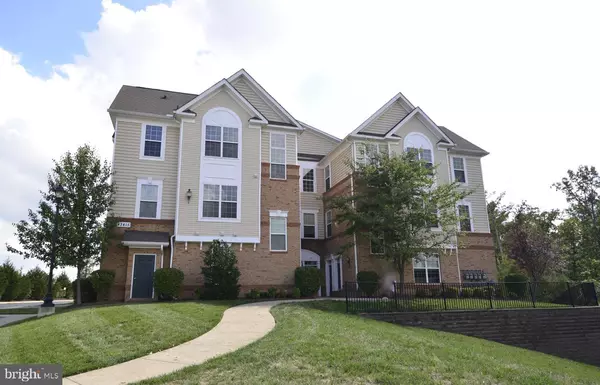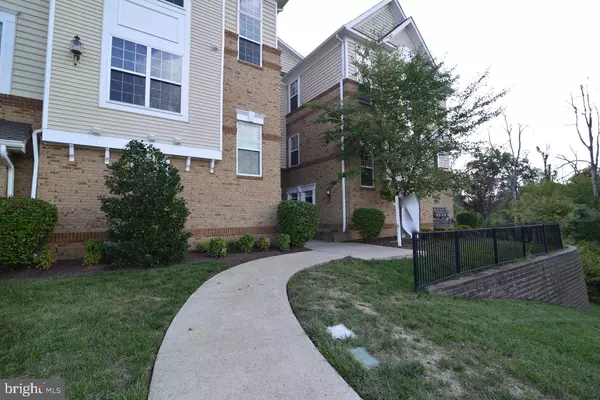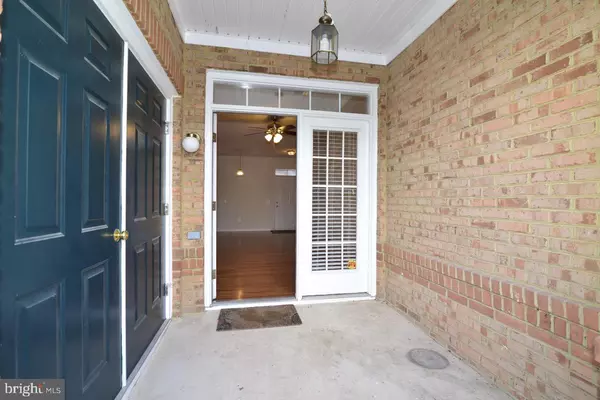$310,000
$300,000
3.3%For more information regarding the value of a property, please contact us for a free consultation.
43415 MADISON RENEE TER #116 Ashburn, VA 20147
2 Beds
2 Baths
995 SqFt
Key Details
Sold Price $310,000
Property Type Condo
Sub Type Condo/Co-op
Listing Status Sold
Purchase Type For Sale
Square Footage 995 sqft
Price per Sqft $311
Subdivision Ridges At Belmont
MLS Listing ID VALO2016774
Sold Date 03/02/22
Style Contemporary
Bedrooms 2
Full Baths 2
Condo Fees $240/mo
HOA Fees $175/mo
HOA Y/N Y
Abv Grd Liv Area 995
Originating Board BRIGHT
Year Built 2008
Annual Tax Amount $2,539
Tax Year 2021
Property Description
Welcome Home! Gleaming HW floors in main living space. Primary suite has 2 closets and luxurious ensuite bath with jetted soaking tub and separate shower. Inviting kitchen has upgraded cabinets and attractive granite counters. Wide doorways, no stairs and installed grab bars make this house easily accessible to anyone. 2nd private suite adds even more appeal. This Belmont property has access to the many delightful amenities and community activities offered inside the gates of nearby Belmont Country Club - prepare to feel pampered! Comcast and water service are covered in the monthly HOA/condo fees, and access to the BCC dining facilities and community events are included in the monthly social membership fee. A variety of golf memberships are also available to homeowners. Sale is subject to lease until 4/30/22.
Location
State VA
County Loudoun
Zoning 19
Rooms
Other Rooms Living Room, Dining Room, Primary Bedroom, Bedroom 2, Kitchen
Main Level Bedrooms 2
Interior
Interior Features Ceiling Fan(s), Entry Level Bedroom, Family Room Off Kitchen, Floor Plan - Open, Primary Bath(s), Soaking Tub
Hot Water Natural Gas
Heating Forced Air
Cooling Central A/C, Ceiling Fan(s)
Flooring Hardwood, Partially Carpeted
Equipment Oven/Range - Gas, Dishwasher, Refrigerator, Disposal, Washer, Dryer, Built-In Microwave
Fireplace N
Appliance Oven/Range - Gas, Dishwasher, Refrigerator, Disposal, Washer, Dryer, Built-In Microwave
Heat Source Natural Gas
Laundry Main Floor
Exterior
Exterior Feature Patio(s)
Garage Spaces 2.0
Parking On Site 2
Utilities Available Cable TV Available
Amenities Available Cable, Golf Course Membership Available, Jog/Walk Path, Pool - Outdoor, Tennis Courts, Tot Lots/Playground
Waterfront N
Water Access N
Accessibility 2+ Access Exits, Level Entry - Main, No Stairs, Grab Bars Mod, Doors - Lever Handle(s)
Porch Patio(s)
Total Parking Spaces 2
Garage N
Building
Lot Description Corner
Story 1
Unit Features Garden 1 - 4 Floors
Sewer Public Sewer
Water Public
Architectural Style Contemporary
Level or Stories 1
Additional Building Above Grade, Below Grade
New Construction N
Schools
Elementary Schools Newton-Lee
Middle Schools Trailside
High Schools Stone Bridge
School District Loudoun County Public Schools
Others
Pets Allowed Y
HOA Fee Include Cable TV,Water,Trash,Snow Removal,Sewer,Road Maintenance,Pool(s),Lawn Maintenance,High Speed Internet
Senior Community No
Tax ID 115190502016
Ownership Condominium
Horse Property N
Special Listing Condition Standard
Pets Description Dogs OK, Cats OK
Read Less
Want to know what your home might be worth? Contact us for a FREE valuation!
Our team is ready to help you sell your home for the highest possible price ASAP

Bought with Aubrey Kenney III • EXP Realty, LLC






