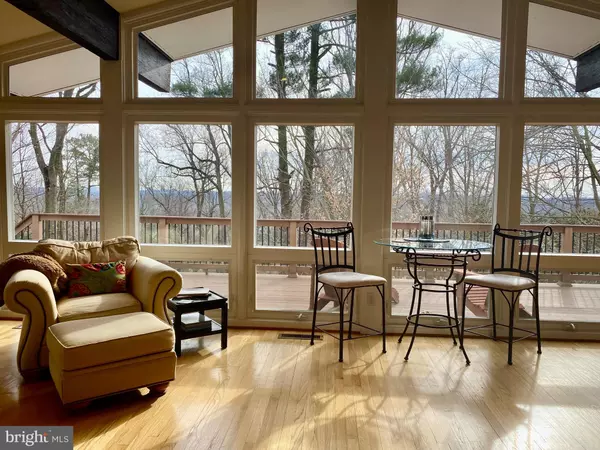$682,500
$599,000
13.9%For more information regarding the value of a property, please contact us for a free consultation.
305 LOCHVIEW TER Lutherville Timonium, MD 21093
3 Beds
3 Baths
1,884 SqFt
Key Details
Sold Price $682,500
Property Type Single Family Home
Sub Type Detached
Listing Status Sold
Purchase Type For Sale
Square Footage 1,884 sqft
Price per Sqft $362
Subdivision Pot Spring
MLS Listing ID MDBC2027394
Sold Date 03/25/22
Style Mid-Century Modern,Ranch/Rambler
Bedrooms 3
Full Baths 3
HOA Fees $4/ann
HOA Y/N Y
Abv Grd Liv Area 1,884
Originating Board BRIGHT
Year Built 1956
Annual Tax Amount $4,977
Tax Year 2020
Lot Size 1.790 Acres
Acres 1.79
Lot Dimensions 2.00 x
Property Description
Absolutely gorgeous mid-century contemporary home designed by modernist architect Donald Scholz. Enter this home and experience the extraordinary main level overloaded with natural light from the expansive wall of glass. The kitchen is well designed and leads to the deck that runs the length of the house. The front wing of the house contains the bedrooms and 2 full bathroom. The bedroom hallway has built-in closets for ample storage (see photos). The lower level conveniently has a full bath. The family room's wall mounted tv conveys. There is also a large storage area with walk-up to side yard. This is truly an extraordinary home ready for the right owners. It could be you!
Location
State MD
County Baltimore
Zoning RESIDENTIAL
Rooms
Other Rooms Living Room, Dining Room, Sitting Room, Bedroom 2, Bedroom 3, Kitchen, Family Room, Bedroom 1, Utility Room, Workshop, Bathroom 1, Bathroom 2, Bathroom 3
Basement Full, Heated, Outside Entrance, Interior Access, Windows, Workshop
Main Level Bedrooms 3
Interior
Interior Features Built-Ins, Ceiling Fan(s), Dining Area, Entry Level Bedroom, Floor Plan - Open, Kitchen - Eat-In, Primary Bath(s), Upgraded Countertops, Wood Floors
Hot Water Natural Gas
Heating Forced Air
Cooling Central A/C, Ceiling Fan(s)
Flooring Wood, Carpet
Fireplaces Number 1
Fireplaces Type Fireplace - Glass Doors
Equipment Dishwasher, Dryer, Exhaust Fan, Extra Refrigerator/Freezer, Oven/Range - Gas, Refrigerator, Washer
Fireplace Y
Appliance Dishwasher, Dryer, Exhaust Fan, Extra Refrigerator/Freezer, Oven/Range - Gas, Refrigerator, Washer
Heat Source Natural Gas
Exterior
Exterior Feature Deck(s), Porch(es)
Garage Garage Door Opener, Inside Access, Garage - Front Entry
Garage Spaces 2.0
Waterfront N
Water Access N
Accessibility None
Porch Deck(s), Porch(es)
Attached Garage 2
Total Parking Spaces 2
Garage Y
Building
Story 1
Foundation Block
Sewer Public Sewer
Water Public
Architectural Style Mid-Century Modern, Ranch/Rambler
Level or Stories 1
Additional Building Above Grade, Below Grade
Structure Type Beamed Ceilings,Vaulted Ceilings
New Construction N
Schools
Elementary Schools Timonium
Middle Schools Ridgely
High Schools Dulaney
School District Baltimore County Public Schools
Others
Senior Community No
Tax ID 04080808069640
Ownership Fee Simple
SqFt Source Assessor
Special Listing Condition Standard
Read Less
Want to know what your home might be worth? Contact us for a FREE valuation!
Our team is ready to help you sell your home for the highest possible price ASAP

Bought with Terence P Brennan • Long & Foster Real Estate, Inc.






