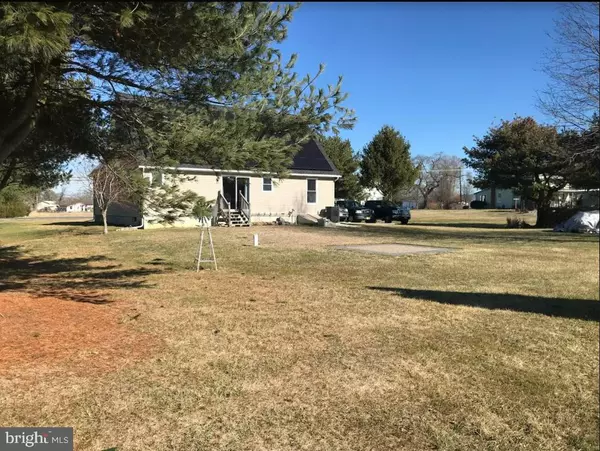$325,000
$324,900
For more information regarding the value of a property, please contact us for a free consultation.
WHIG Monroeville, NJ 08343
3 Beds
2 Baths
1,988 SqFt
Key Details
Sold Price $325,000
Property Type Single Family Home
Sub Type Detached
Listing Status Sold
Purchase Type For Sale
Square Footage 1,988 sqft
Price per Sqft $163
Subdivision None Available
MLS Listing ID NJGL2012086
Sold Date 03/30/22
Style Cape Cod
Bedrooms 3
Full Baths 2
HOA Y/N N
Abv Grd Liv Area 1,988
Originating Board BRIGHT
Year Built 2001
Annual Tax Amount $6,600
Tax Year 2021
Lot Size 0.510 Acres
Acres 0.51
Property Description
Ready to move in. Completely renovated 2 story Cape Colonial. 3 Bedrooms, 2 Full Bathrooms., Eat in Kitchen open to large Dining Area and Living Room with vaulted ceilings. Across the hall is an 18 X 20 Study with French Doors. New Windows (2021), Heater (2021), Central Air (2021), Hot Water Heater (2019), Roof (2021). Water System (2018), Solar Panels (2021). Solar Panels are leased with 24 years remaining. Electric Bill is $220.00 per Month. New Front Porch with Trek Decking. Full Basement with Bilco Doors that can be finished off. Property sits on Half Acre.
Location
State NJ
County Gloucester
Area Elk Twp (20804)
Zoning RESIDENTIAL
Rooms
Other Rooms Library
Basement Full, Sump Pump
Main Level Bedrooms 1
Interior
Interior Features Carpet, Chair Railings, Floor Plan - Open, Kitchen - Eat-In, Recessed Lighting, Tub Shower, Walk-in Closet(s), Water Treat System, Wood Floors
Hot Water Electric
Cooling Central A/C
Equipment Built-In Microwave, Dishwasher, Dryer, Oven/Range - Gas, Refrigerator, Washer
Furnishings No
Fireplace N
Appliance Built-In Microwave, Dishwasher, Dryer, Oven/Range - Gas, Refrigerator, Washer
Heat Source Natural Gas
Laundry Basement
Exterior
Garage Spaces 5.0
Utilities Available Cable TV
Water Access N
Roof Type Asphalt
Accessibility 36\"+ wide Halls
Total Parking Spaces 5
Garage N
Building
Story 2
Foundation Block
Sewer On Site Septic
Water Well
Architectural Style Cape Cod
Level or Stories 2
Additional Building Above Grade
Structure Type Dry Wall
New Construction N
Schools
Elementary Schools Aura E.S.
Middle Schools Franklin T
High Schools Delsea Regional H.S.
School District Delsea Regional High Scho Schools
Others
Senior Community No
Ownership Fee Simple
SqFt Source Estimated
Acceptable Financing Cash, Conventional, FHA
Listing Terms Cash, Conventional, FHA
Financing Cash,Conventional,FHA
Special Listing Condition Standard
Read Less
Want to know what your home might be worth? Contact us for a FREE valuation!
Our team is ready to help you sell your home for the highest possible price ASAP

Bought with Diane Testa • EXP Realty, LLC






