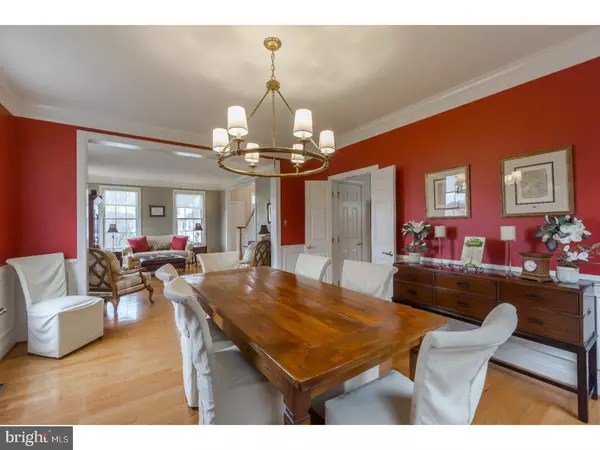$565,000
$595,000
5.0%For more information regarding the value of a property, please contact us for a free consultation.
1709 BUTTERNUT CIR West Chester, PA 19382
4 Beds
3 Baths
3,900 SqFt
Key Details
Sold Price $565,000
Property Type Single Family Home
Sub Type Detached
Listing Status Sold
Purchase Type For Sale
Square Footage 3,900 sqft
Price per Sqft $144
Subdivision Overlook At Tatter
MLS Listing ID 1000214722
Sold Date 06/19/18
Style Traditional
Bedrooms 4
Full Baths 2
Half Baths 1
HOA Fees $58/qua
HOA Y/N Y
Abv Grd Liv Area 3,900
Originating Board TREND
Year Built 2003
Annual Tax Amount $10,479
Tax Year 2018
Lot Size 0.636 Acres
Acres 0.64
Lot Dimensions 27,720
Property Description
Beautiful Stone Front/Hardie Plank Siding home with so much to offer! Located in a sensational setting of Chester County that features Broad Run Golf Club, 3 Natural Land Preserves, many walking/biking trails, and yet still just within 10 minutes to the West Chester Borough, Downingtown Borough, and the local train station. The home is situated on a very nice lot that offers a private backyard with natural stone patio, excellent curb appeal, a spacious driveway for plenty of parking, and large side yards. As you enter the home you will notice a very inviting 2 story foyer, custom wainscoting with shadow boxes, crown molding, and custom hardwood flooring. The naturally flowing floor plan is perfect for entertaining. Featuring a wonderful kitchen with large island, plenty of cabinet space, 7 ft slider to the backyard, granite countertops, stainless steel appliances, under-cabinet lighting, and a stone back splash. This opens up to a perfectly sized family room with a stone gas fireplace and large windows for ample natural light. Just off the kitchen you will find an alluring dining room, formal living room, convenient office, and a powder room. The first floor also offers a laundry room with sink, a side entrance to the driveway/yard, and access to the 3 car garage. Now make your way upstairs from either the front or rear staircase and you will find a stunning master suite. This master suite has plenty of room for everything including a sitting area, massive walk-in closets, and a very nice bathroom with soaking tub, double vanity, and shower. There is also attic access from one of the walk-in closets. The 2nd floor also has 3 more large bedrooms with full closets and a hallway bathroom with double vanity. The basement is ready to be finished if one desires and offers plenty of storage for the time being. The home also includes fresh interior paint, professional landscaping, a new Furnace, dual zoned HVAC, and much more! Do not snooze on this one. The only available home in the desirable Overlook at Tattersall. Schedule your appointment today!
Location
State PA
County Chester
Area West Bradford Twp (10350)
Zoning R1
Rooms
Other Rooms Living Room, Dining Room, Primary Bedroom, Bedroom 2, Bedroom 3, Kitchen, Family Room, Bedroom 1
Basement Full, Unfinished
Interior
Interior Features Primary Bath(s), Kitchen - Island, Butlers Pantry, Dining Area
Hot Water Propane
Heating Propane, Forced Air
Cooling Central A/C
Flooring Wood, Fully Carpeted, Tile/Brick
Fireplaces Number 1
Fireplaces Type Gas/Propane
Equipment Oven - Wall, Oven - Self Cleaning, Dishwasher
Fireplace Y
Window Features Bay/Bow,Energy Efficient
Appliance Oven - Wall, Oven - Self Cleaning, Dishwasher
Heat Source Bottled Gas/Propane
Laundry Main Floor
Exterior
Exterior Feature Patio(s)
Garage Spaces 6.0
Waterfront N
Water Access N
Accessibility None
Porch Patio(s)
Attached Garage 3
Total Parking Spaces 6
Garage Y
Building
Story 2
Sewer Public Sewer
Water Public
Architectural Style Traditional
Level or Stories 2
Additional Building Above Grade
Structure Type Cathedral Ceilings,9'+ Ceilings
New Construction N
Schools
Elementary Schools Bradford Hights
Middle Schools Downington
High Schools Downingtown High School West Campus
School District Downingtown Area
Others
Senior Community No
Tax ID 50-05 -0277
Ownership Fee Simple
Read Less
Want to know what your home might be worth? Contact us for a FREE valuation!
Our team is ready to help you sell your home for the highest possible price ASAP

Bought with Non Subscribing Member • Non Member Office






