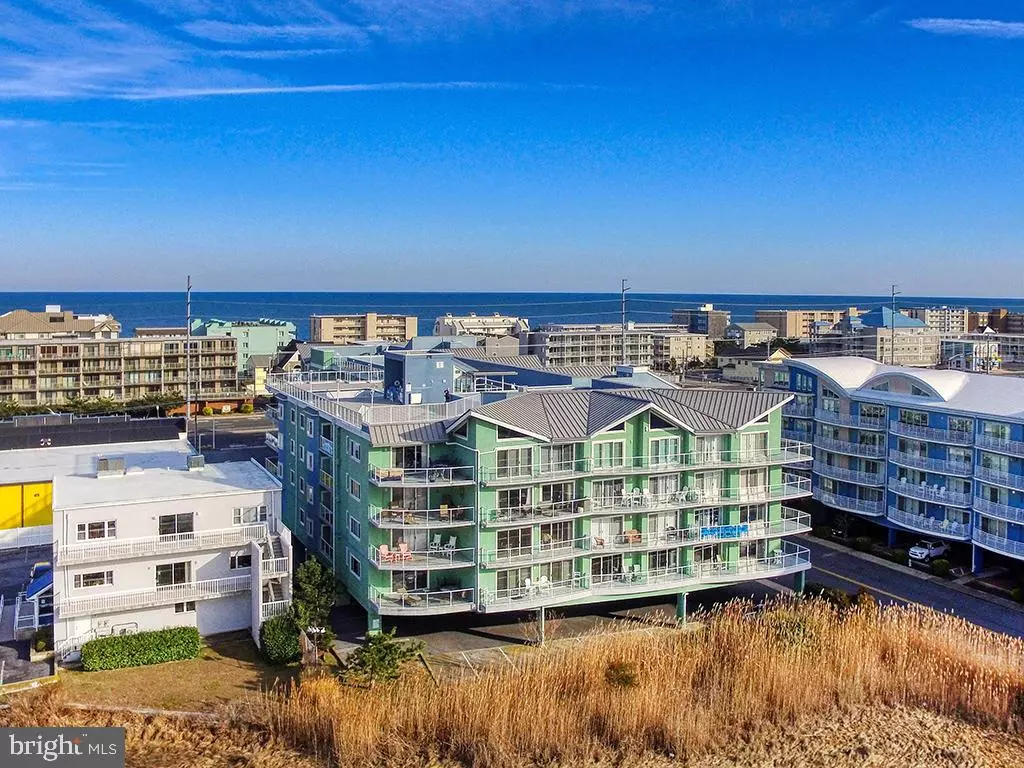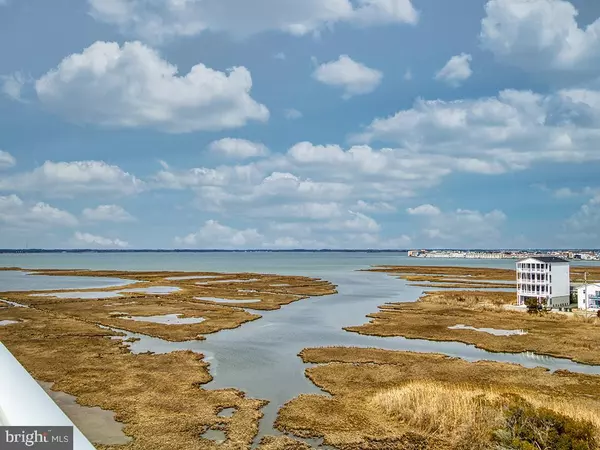$550,000
$569,000
3.3%For more information regarding the value of a property, please contact us for a free consultation.
7601 COASTAL HWY #406 Ocean City, MD 21842
3 Beds
2 Baths
1,640 SqFt
Key Details
Sold Price $550,000
Property Type Condo
Sub Type Condo/Co-op
Listing Status Sold
Purchase Type For Sale
Square Footage 1,640 sqft
Price per Sqft $335
Subdivision Non Development
MLS Listing ID MDWO2006058
Sold Date 04/08/22
Style Unit/Flat
Bedrooms 3
Full Baths 2
Condo Fees $1,650/qua
HOA Y/N N
Abv Grd Liv Area 1,640
Originating Board BRIGHT
Year Built 2005
Annual Tax Amount $4,529
Tax Year 2021
Lot Dimensions 0.00 x 0.00
Property Description
Penthouse Living! Walk to the Beach and the Bay from this top floor 3BRCondo in the Coral Seas. This convenient mid-town location is perfect for a day at the beach, bay, or relaxing in the roof-top pool. Dining , shopping, bowling, and mini-golf are all conveniently located, or take the bus downtown or boardwalk. While you are not out and about, you have plenty of space for yourself and guests in your 3 Bedroom, 2 Bath condo. The large balcony is a perfect spot to see the sunrise and sunset over the water. The fireplace is perfect for a chilly winter night. The large owner's suite offers its own balcony access along with cathedral ceilings, plenty of closet space, and tiled shower and separate soaking tub. The spacious kitchen is great for staying in to cook and lots of seating for everyone. There is covered parking and a separate storage locker area for your beach and pool gear. Don't miss this opportunity to own your own place at the beach.
Location
State MD
County Worcester
Area Bayside Waterfront (84)
Zoning RESIDENTIAL CONDO
Rooms
Main Level Bedrooms 3
Interior
Interior Features Carpet, Ceiling Fan(s), Combination Kitchen/Living, Elevator, Entry Level Bedroom, Family Room Off Kitchen, Floor Plan - Open, Flat, Kitchen - Island, Sprinkler System, Tub Shower, Upgraded Countertops, Walk-in Closet(s), Window Treatments
Hot Water Electric
Heating Forced Air
Cooling Central A/C
Equipment Built-In Microwave, Dishwasher, Disposal, Dryer, Exhaust Fan, Oven/Range - Electric, Refrigerator, Washer, Water Heater
Furnishings Yes
Fireplace Y
Appliance Built-In Microwave, Dishwasher, Disposal, Dryer, Exhaust Fan, Oven/Range - Electric, Refrigerator, Washer, Water Heater
Heat Source Electric
Exterior
Exterior Feature Balcony
Amenities Available Common Grounds, Elevator, Exercise Room, Fitness Center, Pool - Outdoor, Storage Bin
Water Access Y
Water Access Desc Fishing Allowed,Public Access,Public Beach,Swimming Allowed
View Bay, Ocean
Accessibility Elevator
Porch Balcony
Garage N
Building
Story 1
Unit Features Garden 1 - 4 Floors
Sewer Public Sewer
Water Public
Architectural Style Unit/Flat
Level or Stories 1
Additional Building Above Grade, Below Grade
Structure Type Vaulted Ceilings
New Construction N
Schools
School District Worcester County Public Schools
Others
Pets Allowed Y
HOA Fee Include Ext Bldg Maint,Health Club,Insurance,Management,Lawn Maintenance,Pool(s),Trash
Senior Community No
Tax ID 2410431719
Ownership Condominium
Security Features Main Entrance Lock
Special Listing Condition Standard
Pets Description Dogs OK, Cats OK
Read Less
Want to know what your home might be worth? Contact us for a FREE valuation!
Our team is ready to help you sell your home for the highest possible price ASAP

Bought with Michael Nolen • Coldwell Banker Realty






