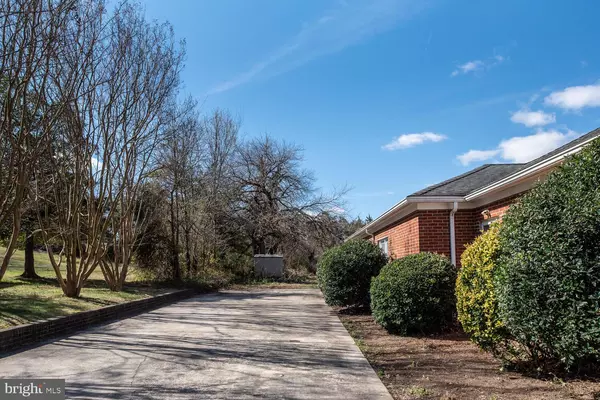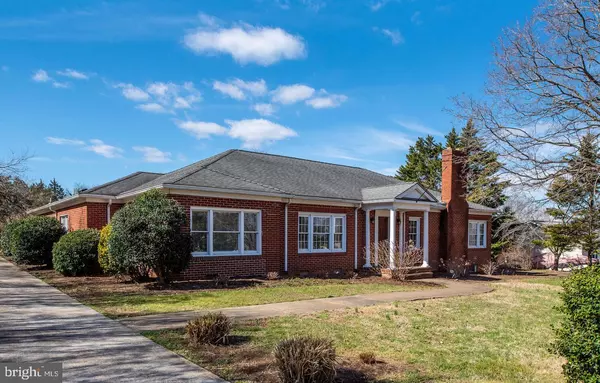$475,000
$475,000
For more information regarding the value of a property, please contact us for a free consultation.
3 MT VERNON AVE Fredericksburg, VA 22405
4 Beds
2 Baths
2,936 SqFt
Key Details
Sold Price $475,000
Property Type Single Family Home
Sub Type Detached
Listing Status Sold
Purchase Type For Sale
Square Footage 2,936 sqft
Price per Sqft $161
Subdivision Ferry Farms
MLS Listing ID VAST2008564
Sold Date 04/12/22
Style Ranch/Rambler
Bedrooms 4
Full Baths 2
HOA Y/N N
Abv Grd Liv Area 2,936
Originating Board BRIGHT
Year Built 1951
Annual Tax Amount $3,726
Tax Year 2021
Lot Size 0.720 Acres
Acres 0.72
Property Description
If you are looking for one level living here is your future home! This beautiful brick rambler with over 2900 sqft offers main level living. The kitchen has been updated with granite counter tops, stainless steel appliances, cherry wood cabinets as well as Anderson windows and solid wood doors. To find a home with this much character is a rare find in todays market. The custom built ins throughout the home bring a sense of charm and uniqueness. The flat backyard is perfect for additional gardening, entertaining or whatever your dreams have in store. If you are a camper or one that loves the water this home features an oversized concrete driveway perfect to store your additional cars or outdoor toys. There is NO HOA, and you are only 1.5 miles from downtown Fredericksburg!
Location
State VA
County Stafford
Zoning R1
Rooms
Other Rooms Dining Room, Primary Bedroom, Bedroom 2, Bedroom 3, Bedroom 4, Kitchen, Family Room, Basement, Foyer, Sun/Florida Room, Laundry
Basement Connecting Stairway, Unfinished
Main Level Bedrooms 4
Interior
Interior Features Attic, Kitchen - Table Space, Dining Area, Primary Bath(s), Entry Level Bedroom, Built-Ins, Upgraded Countertops, Crown Moldings, Window Treatments, Wood Floors, Floor Plan - Traditional
Hot Water Natural Gas
Heating Forced Air
Cooling Central A/C, Ceiling Fan(s), Programmable Thermostat
Flooring Carpet, Hardwood, Ceramic Tile
Fireplaces Number 1
Fireplaces Type Mantel(s)
Equipment Disposal, ENERGY STAR Dishwasher, Exhaust Fan, Oven - Self Cleaning, Oven/Range - Gas, Refrigerator, Stove, Water Heater - High-Efficiency
Furnishings No
Fireplace Y
Window Features Insulated,ENERGY STAR Qualified,Double Pane
Appliance Disposal, ENERGY STAR Dishwasher, Exhaust Fan, Oven - Self Cleaning, Oven/Range - Gas, Refrigerator, Stove, Water Heater - High-Efficiency
Heat Source Natural Gas, Wood, Electric
Laundry Main Floor
Exterior
Exterior Feature Porch(es), Patio(s)
Water Access N
Roof Type Shingle
Accessibility 2+ Access Exits, Doors - Swing In
Porch Porch(es), Patio(s)
Garage N
Building
Lot Description Partly Wooded
Story 2
Foundation Other
Sewer Public Sewer
Water Public
Architectural Style Ranch/Rambler
Level or Stories 2
Additional Building Above Grade
Structure Type Plaster Walls,Dry Wall,Masonry
New Construction N
Schools
High Schools Stafford
School District Stafford County Public Schools
Others
Senior Community No
Tax ID 54J 1A2 2
Ownership Fee Simple
SqFt Source Estimated
Acceptable Financing Cash, Conventional, FHA, VA, VHDA
Horse Property N
Listing Terms Cash, Conventional, FHA, VA, VHDA
Financing Cash,Conventional,FHA,VA,VHDA
Special Listing Condition Standard
Read Less
Want to know what your home might be worth? Contact us for a FREE valuation!
Our team is ready to help you sell your home for the highest possible price ASAP

Bought with Thomas J Lynch Jr. • Long & Foster Real Estate, Inc.






