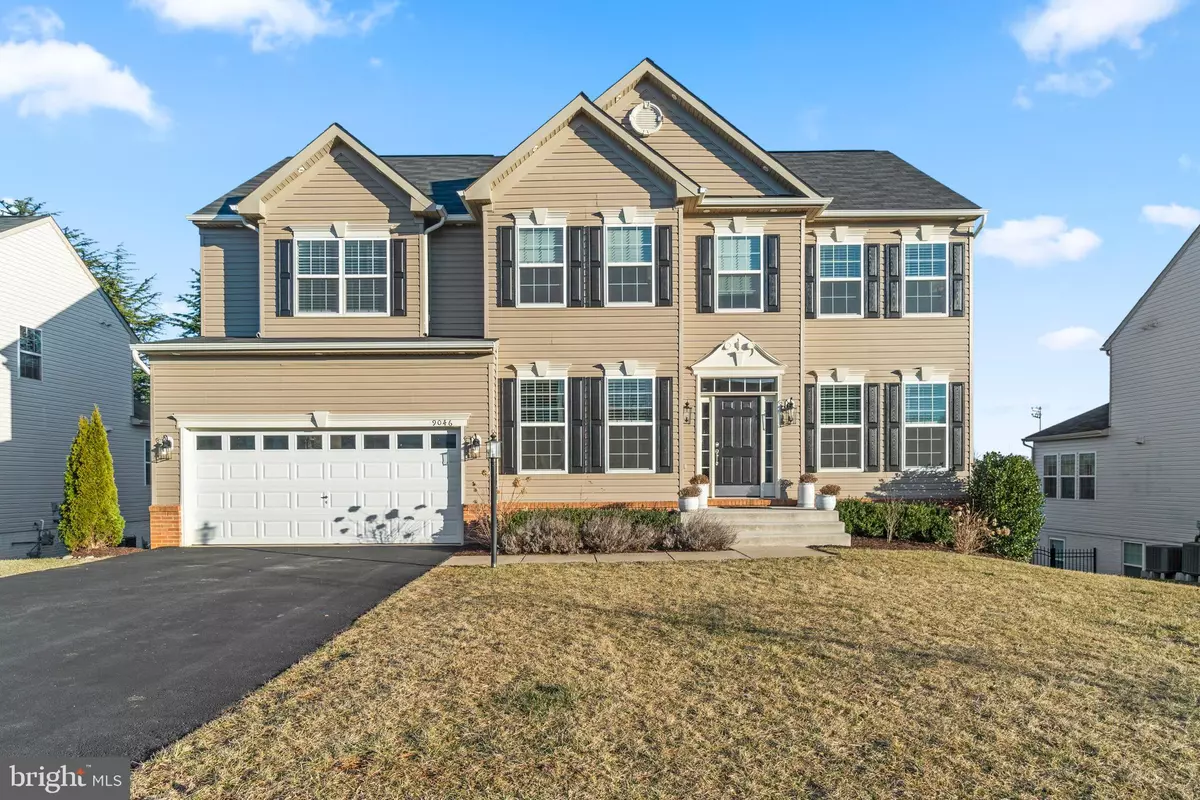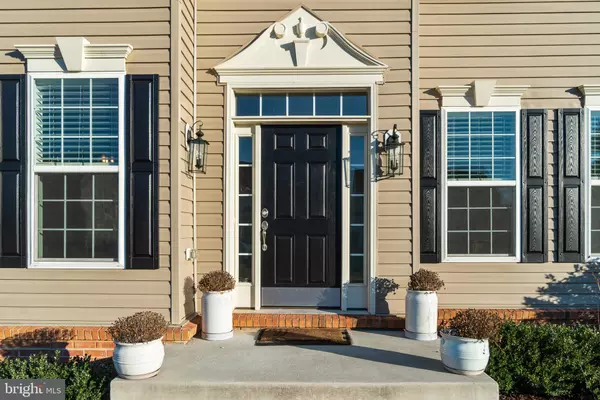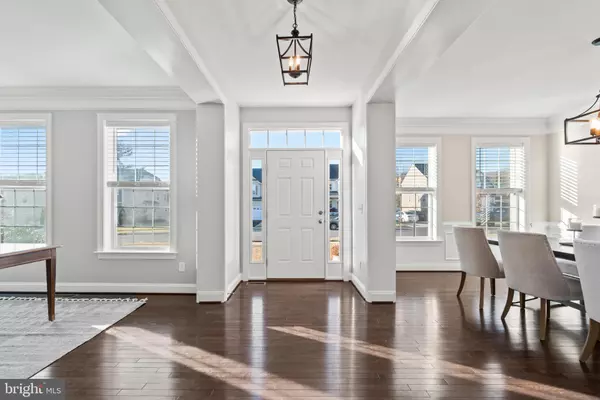$875,000
$799,000
9.5%For more information regarding the value of a property, please contact us for a free consultation.
9046 STONE CREST DR Warrenton, VA 20186
6 Beds
4 Baths
4,361 SqFt
Key Details
Sold Price $875,000
Property Type Single Family Home
Sub Type Detached
Listing Status Sold
Purchase Type For Sale
Square Footage 4,361 sqft
Price per Sqft $200
Subdivision Stone Crest
MLS Listing ID VAFQ2003042
Sold Date 04/18/22
Style Colonial
Bedrooms 6
Full Baths 4
HOA Fees $40/qua
HOA Y/N Y
Abv Grd Liv Area 3,300
Originating Board BRIGHT
Year Built 2017
Annual Tax Amount $5,343
Tax Year 2021
Lot Size 10,001 Sqft
Acres 0.23
Property Description
Gorgeous Savannah model built in 2017 hits the market in Warrenton! This stunning home offers 6 bedrooms, 4 full bathrooms, and 5050 square feet of living space. The main level offers hardwood flooring throughout, a flex room/office, formal dining room, expansive 2 story family room with stacked stone gas fireplace, custom wood beams, custom shiplap, Palladian windows, open kitchen concept with stainless appliances and granite counters, morning room off the kitchen with tons of light and a 5th bedroom and full bath. The upper level offers a large primary suite with hardwood flooring, luxury bath and walk-in closet + 3 additional guest bedrooms and hall full bath. The walk-out lower level offers a large recreation room, 6th bedroom, full bath, utility room and large unfinished storage room. From the basement, walk out to gorgeous stone patio with tons of seating and a fireplace for family gatherings! Ideally located on a cul se sac backing to a tree line. Located in the Fauquier County school district, this home is zoned for Brumfield ES, Taylor MS and Fauquier HS. Ideally located near major commuter routes. Minutes from the town of Warrenton with shops, restaurants and community activities. Just steps to the Fauquier High School and the Warrenton Aquatic and Recreation Facility. This facility features a competition pool, therapeutic spa, recreation pool with slides and lazy river, a 3,200 square foot fitness center as well as outdoor playing fields, hiking paths, skating rink and skate park, plus Fun for All Playground.
Location
State VA
County Fauquier
Zoning R2
Direction Northwest
Rooms
Basement Poured Concrete, Rear Entrance, Outside Entrance, Partially Finished, Windows, Heated
Main Level Bedrooms 1
Interior
Interior Features Crown Moldings, Family Room Off Kitchen, Breakfast Area, Dining Area, Entry Level Bedroom, Formal/Separate Dining Room, Kitchen - Gourmet, Kitchen - Island, Pantry, Primary Bath(s), Recessed Lighting, Soaking Tub, Stall Shower, Tub Shower, Upgraded Countertops, Walk-in Closet(s), Wood Floors
Hot Water Natural Gas
Heating Central
Cooling Central A/C
Fireplaces Number 1
Equipment Built-In Microwave, Cooktop, Dishwasher, Disposal, Dryer, Exhaust Fan, Icemaker, Oven - Double, Refrigerator, Stainless Steel Appliances, Washer
Fireplace Y
Appliance Built-In Microwave, Cooktop, Dishwasher, Disposal, Dryer, Exhaust Fan, Icemaker, Oven - Double, Refrigerator, Stainless Steel Appliances, Washer
Heat Source Natural Gas
Exterior
Parking Features Garage Door Opener
Garage Spaces 2.0
Water Access N
Accessibility None
Attached Garage 2
Total Parking Spaces 2
Garage Y
Building
Story 3
Foundation Concrete Perimeter
Sewer Public Sewer
Water Public
Architectural Style Colonial
Level or Stories 3
Additional Building Above Grade, Below Grade
New Construction N
Schools
Elementary Schools James G. Brumfield
Middle Schools W.C. Taylor
High Schools Fauquier
School District Fauquier County Public Schools
Others
HOA Fee Include Common Area Maintenance
Senior Community No
Tax ID 6974-66-5786
Ownership Fee Simple
SqFt Source Assessor
Acceptable Financing Cash, Conventional, FHA, VA
Listing Terms Cash, Conventional, FHA, VA
Financing Cash,Conventional,FHA,VA
Special Listing Condition Standard
Read Less
Want to know what your home might be worth? Contact us for a FREE valuation!
Our team is ready to help you sell your home for the highest possible price ASAP

Bought with Julio A Cruz • Keller Williams Capital Properties






