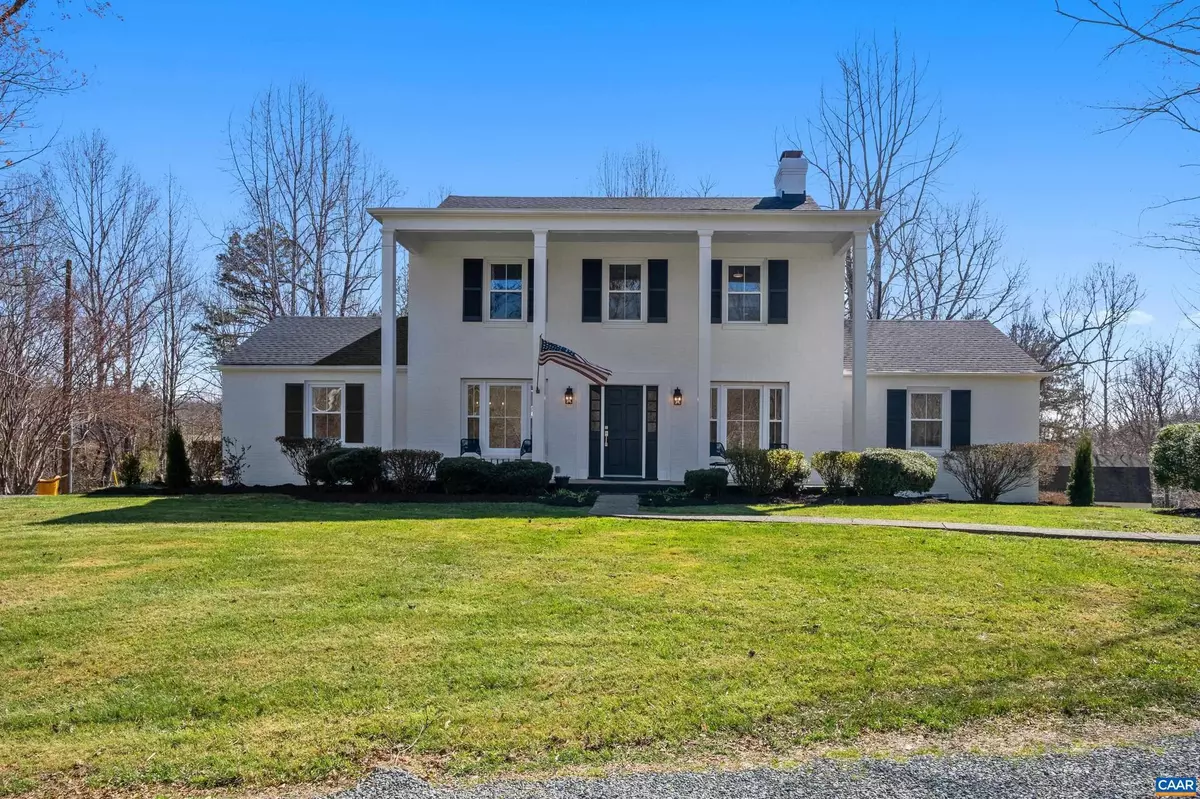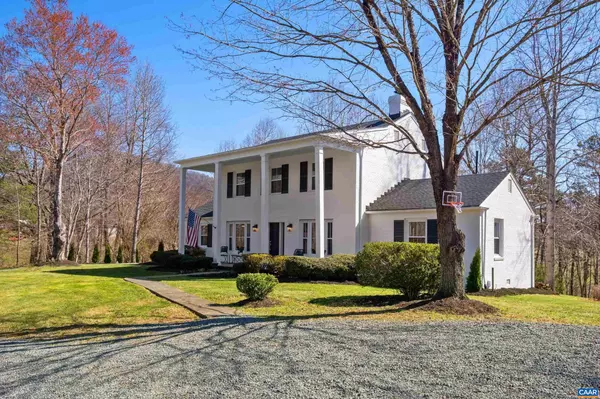$735,000
$735,000
For more information regarding the value of a property, please contact us for a free consultation.
5315 FREE UNION RD Free Union, VA 22940
4 Beds
5 Baths
3,511 SqFt
Key Details
Sold Price $735,000
Property Type Single Family Home
Sub Type Detached
Listing Status Sold
Purchase Type For Sale
Square Footage 3,511 sqft
Price per Sqft $209
Subdivision Unknown
MLS Listing ID 628335
Sold Date 05/05/22
Style Other
Bedrooms 4
Full Baths 4
Half Baths 1
HOA Y/N N
Abv Grd Liv Area 2,554
Originating Board CAAR
Year Built 1974
Annual Tax Amount $3,101
Tax Year 2021
Lot Size 2.000 Acres
Acres 2.0
Property Description
YOU MUST SEE this beautifully renovated brick home in Free Union on 2 acres in the sought after Merriweather school district. New asphalt shingle roof installed August 2019. Freshly painted inside and out! All Brand New Windows!!! Shiplap accent features throughout the house. All brand new kitchen appliances with granite countertops and new gas range. Brand new updated deck with gas fire pit that stays with the house! Open floor plan between kitchen and family room. 1st floor Master Suite with double vanity, walk-in tile shower and walk in closet...or if you would rather, there is a 2nd floor Master Suite as well! You pick!! Finished basement with a large stone fireplace perfect for watching the big games. Four great bedrooms...PLUS a dedicated office space! Plenty of partially cleared land perfect for a dream garden! Beautiful mountain views from the front porch and the back deck overlooks a stylish slate stone patio, and spacious yard backing to the woods. You don't want to miss this one!,Granite Counter,Fireplace in Living Room,Fireplace in Rec Room
Location
State VA
County Albemarle
Zoning R
Rooms
Other Rooms Dining Room, Primary Bedroom, Kitchen, Family Room, Foyer, Office, Recreation Room, Primary Bathroom, Full Bath, Half Bath, Additional Bedroom
Basement Fully Finished, Walkout Level
Main Level Bedrooms 1
Interior
Interior Features Walk-in Closet(s), Breakfast Area, Kitchen - Island, Entry Level Bedroom
Heating Heat Pump(s)
Cooling Central A/C
Flooring Carpet, Hardwood
Fireplaces Number 2
Fireplaces Type Wood
Equipment Washer/Dryer Stacked, Dishwasher, Disposal, Oven/Range - Gas, Refrigerator
Fireplace Y
Appliance Washer/Dryer Stacked, Dishwasher, Disposal, Oven/Range - Gas, Refrigerator
Exterior
Exterior Feature Deck(s), Patio(s), Porch(es)
View Garden/Lawn
Accessibility None
Porch Deck(s), Patio(s), Porch(es)
Garage N
Building
Lot Description Sloping, Partly Wooded
Story 2
Foundation Concrete Perimeter
Sewer Septic Exists
Water Well
Architectural Style Other
Level or Stories 2
Additional Building Above Grade, Below Grade
New Construction N
Schools
Elementary Schools Meriwether Lewis
Middle Schools Henley
High Schools Western Albemarle
School District Albemarle County Public Schools
Others
Ownership Other
Special Listing Condition Standard
Read Less
Want to know what your home might be worth? Contact us for a FREE valuation!
Our team is ready to help you sell your home for the highest possible price ASAP

Bought with ANDREA B HUBBELL • NEST REALTY GROUP






