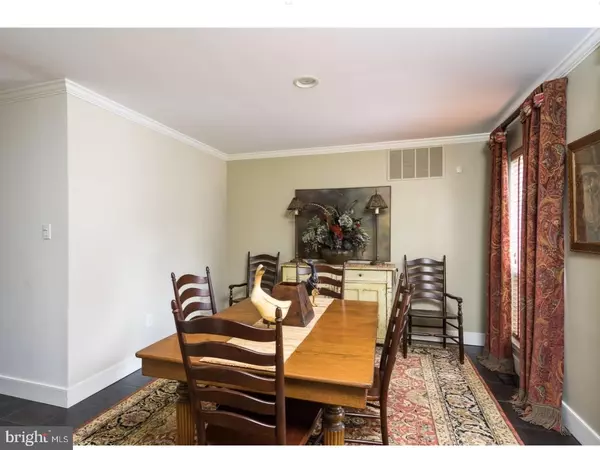$750,000
$714,900
4.9%For more information regarding the value of a property, please contact us for a free consultation.
3 CAMPBELL WOODS WAY Princeton, NJ 08540
3 Beds
3 Baths
3,104 SqFt
Key Details
Sold Price $750,000
Property Type Townhouse
Sub Type Interior Row/Townhouse
Listing Status Sold
Purchase Type For Sale
Square Footage 3,104 sqft
Price per Sqft $241
Subdivision Campbell Woods
MLS Listing ID 1000467518
Sold Date 06/20/18
Style Colonial
Bedrooms 3
Full Baths 2
Half Baths 1
HOA Fees $358/qua
HOA Y/N Y
Abv Grd Liv Area 2,154
Originating Board TREND
Year Built 1996
Annual Tax Amount $12,066
Tax Year 2017
Lot Size 0.430 Acres
Acres 0.43
Property Description
Picturesque perfection - a rare opportunity in Princeton's Campbell Woods community to own this stunning end unit with a full finished basement - classic center hall style blended with contemporary custom features. It's like having a single family home without the maintenance. Just come home and enjoy the serene surroundings. A beautifully tiled entry foyer welcomes you as you enter this extraordinary home. Your attention is immediately drawn to the stunning 2-story living room with the soaring windows showcasing the wooded view . Turn the other way and the warm, inviting formal dining room draws you in. The kitchen is complimented with imported Italian tile flooring, an island graced with hand-blown custom glass lighting and breakfast area overlooking its own flower garden complete with white picket fence and brick path. Open to the kitchen, the family room holds its own surprises with a new custom stone fireplace, hard wood flooring and glass doors looking out to the deck. A powder room, laundry room, and 2-car garage complete the lower level. Done in elegant colors, the master bedroom is sure to impress with a cathedral ceiling and private balcony looking out over the mature pines. The en suite bath is exceptional and boasts dual walk-in closets with organizers, stand-alone soaking tub, glass shower, and pocket door. Porcelain faux wood tile flooring and English subway tiles with glass inserts adds to its elegant design. A custom vanity cabinet is extra deep is outfitted with an outlet to house your hair dryer and mirror to check yourself from all angles. The rest of the upper floor consists of two more bedrooms and another full bath. The finished basement provides so many possibilities: office/hobby room, huge L-shaped open area is great for a gym, a game area, and 2 closets: large storage closet and cedar closet for off-season apparel. This enchanting property is a nature lover's dream. An expansive deck runs the length of the house and zebra grass grows so high in summer, it creates a private retreat. Upgrades incl: crown molding and five inch baseboards through 1st floor, window scrims, full house water filter, central vac, sec system, new HW in master bedroom, new sump pump w/backup battery. Assn takes care of the outside maintenance: roof, siding, driveway, landscaping & snow removal. This community offers a peaceful setting yet it's so close to downtown Princeton, Hilltop Park & Princeton Shopping Center.
Location
State NJ
County Mercer
Area Princeton (21114)
Zoning RAOR
Rooms
Other Rooms Living Room, Dining Room, Primary Bedroom, Bedroom 2, Kitchen, Family Room, Bedroom 1, Laundry, Other
Basement Full, Fully Finished
Interior
Interior Features Primary Bath(s), Kitchen - Island, Butlers Pantry, Ceiling Fan(s), Central Vacuum, Water Treat System, Stall Shower, Dining Area
Hot Water Natural Gas
Heating Gas, Forced Air
Cooling Central A/C
Flooring Wood, Fully Carpeted, Tile/Brick
Fireplaces Number 1
Fireplaces Type Stone
Equipment Built-In Range, Oven - Self Cleaning, Dishwasher
Fireplace Y
Appliance Built-In Range, Oven - Self Cleaning, Dishwasher
Heat Source Natural Gas
Laundry Main Floor
Exterior
Exterior Feature Deck(s), Balcony
Garage Garage Door Opener
Garage Spaces 5.0
Utilities Available Cable TV
Water Access N
Roof Type Shingle
Accessibility None
Porch Deck(s), Balcony
Attached Garage 2
Total Parking Spaces 5
Garage Y
Building
Lot Description Trees/Wooded, Front Yard
Story 2
Sewer Public Sewer
Water Public
Architectural Style Colonial
Level or Stories 2
Additional Building Above Grade, Below Grade
Structure Type Cathedral Ceilings
New Construction N
Schools
High Schools Princeton
School District Princeton Regional Schools
Others
HOA Fee Include Common Area Maintenance,Ext Bldg Maint,Lawn Maintenance,Snow Removal,Trash
Senior Community No
Tax ID 14-04302-00001 03
Ownership Fee Simple
Security Features Security System
Read Less
Want to know what your home might be worth? Contact us for a FREE valuation!
Our team is ready to help you sell your home for the highest possible price ASAP

Bought with Richard E Burke • BHHS Fox & Roach - Princeton






