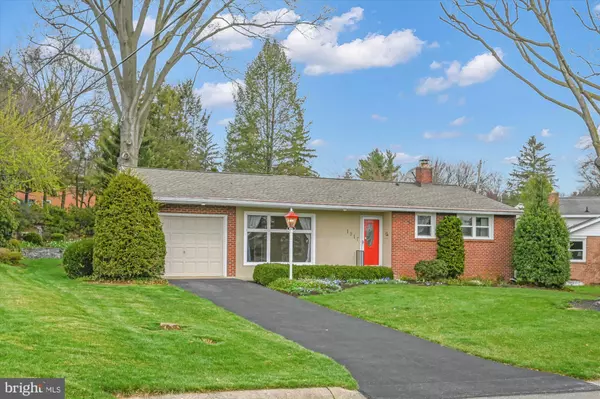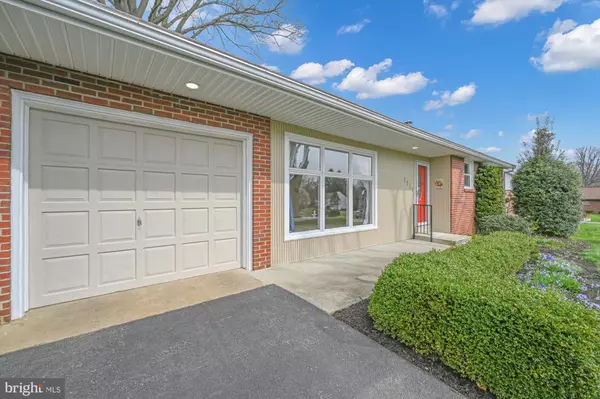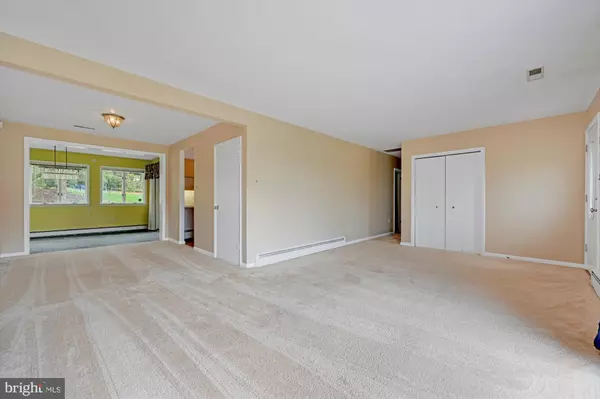$285,000
$279,900
1.8%For more information regarding the value of a property, please contact us for a free consultation.
1917 LOCUST POINT LN Lancaster, PA 17603
3 Beds
2 Baths
1,252 SqFt
Key Details
Sold Price $285,000
Property Type Single Family Home
Sub Type Detached
Listing Status Sold
Purchase Type For Sale
Square Footage 1,252 sqft
Price per Sqft $227
Subdivision Quaker Hills
MLS Listing ID PALA2016108
Sold Date 05/18/22
Style Ranch/Rambler
Bedrooms 3
Full Baths 1
Half Baths 1
HOA Y/N N
Abv Grd Liv Area 1,252
Originating Board BRIGHT
Year Built 1957
Annual Tax Amount $4,580
Tax Year 2021
Lot Size 0.330 Acres
Acres 0.33
Lot Dimensions 0.00 x 0.00
Property Description
Welcome to 1917 Locust Point Lane, located in Millersville Borough in Penn Manor School District. This three bedroom, one and half bath home is perfect for first time home buyers or anyone desiring first floor living. The inside of this lovely home shows true pride of ownership that is ready to make your own. The home features a large floor to celling window, and a dining room filled with natural light overlooking the private back yard. The back yard features a large stone wall with steps to a sitting area for total relaxation. Enjoy the serenity of the private backyard and mature landscaping while sitting in your large screened in porch. Home has a natural gas GENERAC generator. Newer roof, siding, and front door all within that last couple years!
Location
State PA
County Lancaster
Area Millersville Boro (10544)
Zoning RESIDENTIAL
Direction South
Rooms
Other Rooms Living Room, Dining Room, Bedroom 2, Bedroom 3, Kitchen, Bedroom 1, Sun/Florida Room, Bathroom 1, Bathroom 2, Screened Porch
Basement Daylight, Partial, Drainage System, Full, Partially Finished, Poured Concrete, Shelving, Space For Rooms, Unfinished, Sump Pump, Water Proofing System, Windows, Workshop, Interior Access
Main Level Bedrooms 3
Interior
Interior Features Carpet, Central Vacuum, Combination Dining/Living, Dining Area, Entry Level Bedroom, Tub Shower, Water Treat System, Other
Hot Water Natural Gas, Electric
Heating Baseboard - Hot Water, Heat Pump - Gas BackUp
Cooling Central A/C, Programmable Thermostat
Flooring Carpet, Slate, Vinyl
Equipment Built-In Microwave, Built-In Range, Central Vacuum, Dishwasher, Dryer - Electric, Extra Refrigerator/Freezer, Humidifier, Microwave, Oven - Wall, Refrigerator, Washer, Water Heater
Furnishings No
Fireplace N
Window Features Double Hung,Energy Efficient,Insulated
Appliance Built-In Microwave, Built-In Range, Central Vacuum, Dishwasher, Dryer - Electric, Extra Refrigerator/Freezer, Humidifier, Microwave, Oven - Wall, Refrigerator, Washer, Water Heater
Heat Source Natural Gas
Laundry Basement
Exterior
Exterior Feature Enclosed, Patio(s), Porch(es), Screened, Roof
Garage Garage - Front Entry
Garage Spaces 3.0
Utilities Available Cable TV, Water Available, Electric Available, Natural Gas Available, Phone Available, Sewer Available
Waterfront N
Water Access N
View Valley, Trees/Woods
Roof Type Architectural Shingle
Street Surface Black Top
Accessibility None
Porch Enclosed, Patio(s), Porch(es), Screened, Roof
Road Frontage Boro/Township
Attached Garage 1
Total Parking Spaces 3
Garage Y
Building
Lot Description Cul-de-sac, Landscaping, Rear Yard, Trees/Wooded
Story 1
Foundation Block, Slab
Sewer Public Sewer
Water Public
Architectural Style Ranch/Rambler
Level or Stories 1
Additional Building Above Grade, Below Grade
Structure Type Dry Wall,Plaster Walls
New Construction N
Schools
Elementary Schools Eshleman
Middle Schools Manor
High Schools Penn Manor H.S.
School District Penn Manor
Others
Senior Community No
Tax ID 440-22341-0-0000
Ownership Fee Simple
SqFt Source Assessor
Security Features Security System
Acceptable Financing Cash, Conventional, FHA, VA
Listing Terms Cash, Conventional, FHA, VA
Financing Cash,Conventional,FHA,VA
Special Listing Condition Standard
Read Less
Want to know what your home might be worth? Contact us for a FREE valuation!
Our team is ready to help you sell your home for the highest possible price ASAP

Bought with David Werner • BHHS Fox & Roach-Jennersville






