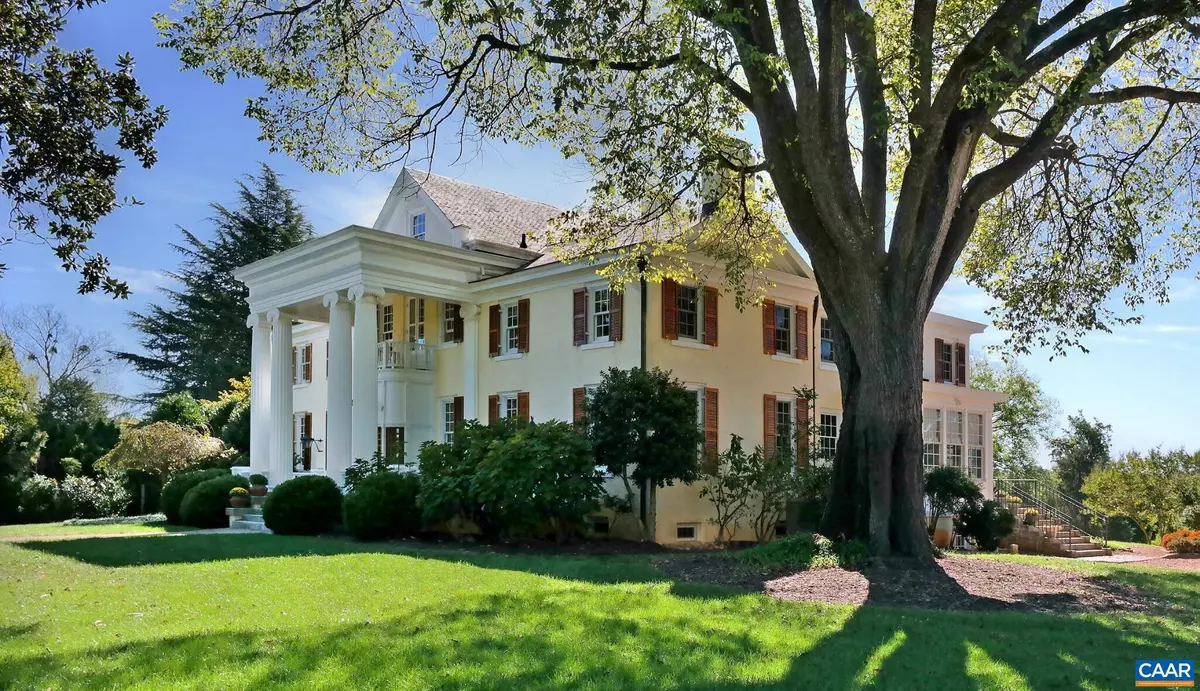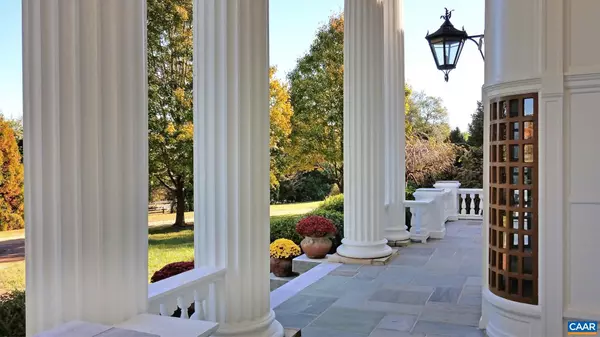$3,595,000
$2,800,000
28.4%For more information regarding the value of a property, please contact us for a free consultation.
2371 RIVER RD W Maidens, VA 23102
4 Beds
5 Baths
8,864 SqFt
Key Details
Sold Price $3,595,000
Property Type Vacant Land
Listing Status Sold
Purchase Type For Sale
Square Footage 8,864 sqft
Price per Sqft $405
Subdivision Unknown
MLS Listing ID 628044
Sold Date 05/18/22
Style Georgian
Bedrooms 4
Full Baths 4
Half Baths 1
HOA Y/N N
Abv Grd Liv Area 6,612
Originating Board CAAR
Year Built 1840
Annual Tax Amount $9,842
Tax Year 2022
Lot Size 63.500 Acres
Acres 63.5
Property Description
"Mt. Bernard" is a magnificent river front estate listed on the National Registry of Historic Places. It is located along scenic River Road West in eastern Goochland County. Portions of the main residence were build around 1850. The current owner purchased the mostly fenced 63.5 acre estate in the late 1970's & between 2003-2005 made substantial additions & modernizations increasing the condition & quality of the home. Mt Bernard is a spectacular example of mid-19th century domestic architecture with progressive Classical Revival updates. There are several outbuildings, including a renovated guest house and tenant house and a three car garage. Other improvements include a beautiful stone ice house/root cellar dating to the early 1900s. . Equestrian/farm improvements include a 3-level bank barn with 17+ stalls, several paddocks, pastures, storage buildings and run-in sheds.The lovely swimming pool complex has a heated saltwater pool, expansive hardscaping with a fire pit plus a pool house containing a kitchen, bath, sauna and veranda. Extensive gardens and terraces descend towards the river. There are additional acres that may be available for a Mt Bernard's Purchaser if desired.,Granite Counter,Wood Cabinets,Wood Counter,Fireplace in Dining Room,Fireplace in Family Room,Fireplace in Foyer,Fireplace in Master Bedroom,Fireplace in Study/Library
Location
State VA
County Goochland
Zoning A-2
Rooms
Other Rooms Dining Room, Primary Bedroom, Kitchen, Family Room, Foyer, Breakfast Room, Study, Sun/Florida Room, Office, Additional Bedroom
Basement Heated, Interior Access, Outside Entrance, Partially Finished, Walkout Level
Interior
Interior Features Walk-in Closet(s), Attic, Wet/Dry Bar, WhirlPool/HotTub, Breakfast Area, Kitchen - Island, Pantry, Recessed Lighting
Heating Central, Forced Air, Steam
Cooling Central A/C, Heat Pump(s)
Flooring Ceramic Tile, Hardwood, Stone
Fireplaces Number 3
Equipment Water Conditioner - Owned, Dryer, Washer, Commercial Range, Dishwasher, Disposal, Oven - Double, Oven/Range - Gas, Microwave, Refrigerator, Oven - Wall
Fireplace Y
Window Features Double Hung,Insulated
Appliance Water Conditioner - Owned, Dryer, Washer, Commercial Range, Dishwasher, Disposal, Oven - Double, Oven/Range - Gas, Microwave, Refrigerator, Oven - Wall
Heat Source Other, Propane - Owned
Exterior
Exterior Feature Patio(s)
Garage Oversized
Fence Partially
View Pasture, Garden/Lawn
Roof Type Metal,Slate
Farm Other,Livestock,Horse,Poultry
Accessibility None
Porch Patio(s)
Road Frontage Public
Garage Y
Building
Lot Description Marshy, Sloping, Partly Wooded, Private
Story 3
Foundation Brick/Mortar, Stone
Sewer Septic Exists
Water Well
Architectural Style Georgian
Level or Stories 3
Additional Building Above Grade, Below Grade
Structure Type 9'+ Ceilings
New Construction N
Schools
Elementary Schools Randolph
Middle Schools Goochland
High Schools Goochland
School District Goochland County Public Schools
Others
Senior Community No
Ownership Other
Security Features Security System,Smoke Detector
Horse Property Y
Horse Feature Arena, Arena, Paddock, Horse Trails, Stable(s), Horses Allowed
Special Listing Condition Standard
Read Less
Want to know what your home might be worth? Contact us for a FREE valuation!
Our team is ready to help you sell your home for the highest possible price ASAP

Bought with Default Agent • Default Office






