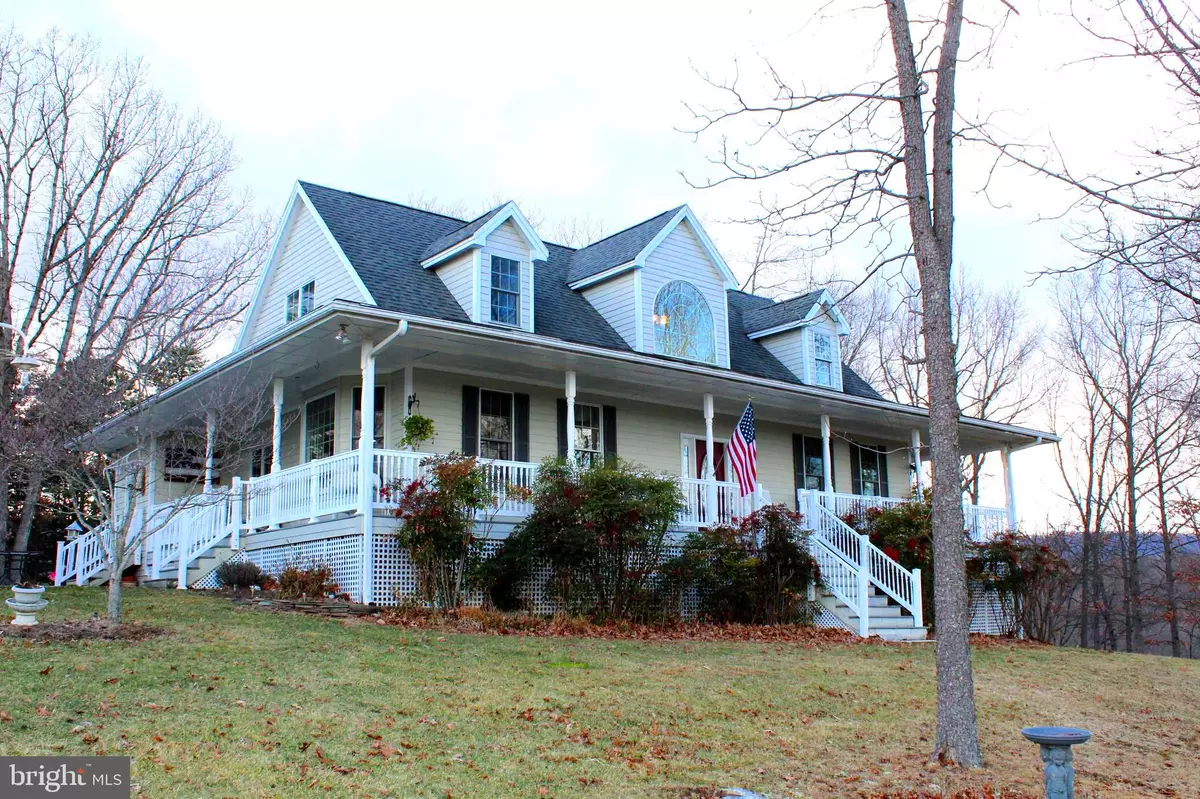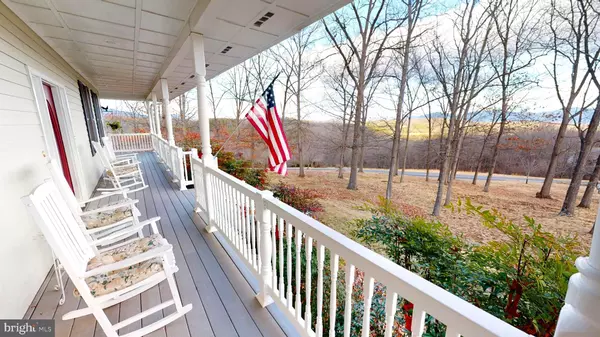$449,900
$449,900
For more information regarding the value of a property, please contact us for a free consultation.
836 HIGH POINT DR Maysville, WV 26833
3 Beds
4 Baths
3,954 SqFt
Key Details
Sold Price $449,900
Property Type Single Family Home
Sub Type Detached
Listing Status Sold
Purchase Type For Sale
Square Footage 3,954 sqft
Price per Sqft $113
Subdivision High Point
MLS Listing ID WVGT2000188
Sold Date 05/23/22
Style Cape Cod
Bedrooms 3
Full Baths 2
Half Baths 2
HOA Fees $16/ann
HOA Y/N Y
Abv Grd Liv Area 2,254
Originating Board BRIGHT
Year Built 2004
Annual Tax Amount $1,050
Tax Year 2021
Lot Size 4.120 Acres
Acres 4.12
Property Description
This charming Cape Cod style home boasts a beautiful wrap around porch, perfect for watching the sunrise & enjoying a nice summers breeze. The mountain views are incredible and they don't stop when you step inside, this home has an abundant amount of windows that give you a view from every room & fill the home with natural light! The Large Kitchen has floor to ceiling cabinetry, Granite Counter Tops and is open to a Formal Dining Room & Casual Dining Area. Plenty of dining space for company. The Grand Living Room boasts two story Cathedral Ceilings, Gas Fireplace & French Doors that lead to the Back Deck. Just off the living room is a Sunroom that does not disappoint this cozy space is the perfect place for a morning cup of coffee, a good book or a afternoon nap! The spacious Master Bedroom is completed with a spa like Bathroom featuring a Glass Stall Shower, Soaking Tub & Walk In Closets. Upstairs are two spacious Bedrooms and a Full Bath. Downstairs is a Full Finished Basement with walk out French Doors. The expansive Basement currently has a open floor plan with two living spaces, an office area, half bath & game room. The possibilities for the space are endless! This home also has a detached two car garage with an apartment/mother in law suite above. Perfect for a Home Office, Art Studio, Mother In Law Suite or Guest House! Call today to see this beautiful home and make it your own! Click the camera icon to take a virtual tour.
Location
State WV
County Grant
Zoning 101
Rooms
Other Rooms Living Room, Dining Room, Primary Bedroom, Bedroom 2, Bedroom 3, Kitchen, Basement, Foyer, Breakfast Room, Sun/Florida Room, Laundry, Bathroom 2, Primary Bathroom, Half Bath
Basement Fully Finished, Interior Access, Outside Entrance, Walkout Level, Daylight, Partial, Full, Heated, Poured Concrete, Side Entrance
Main Level Bedrooms 1
Interior
Interior Features Ceiling Fan(s), Combination Kitchen/Dining, Dining Area, Entry Level Bedroom, Recessed Lighting, Soaking Tub, Upgraded Countertops, Walk-in Closet(s), Wood Floors, Breakfast Area, Carpet, Kitchen - Eat-In, Kitchen - Gourmet, Kitchen - Table Space, Primary Bath(s), Stall Shower, Tub Shower
Hot Water Electric
Heating Central
Cooling Central A/C, Ceiling Fan(s)
Flooring Hardwood, Carpet, Ceramic Tile
Fireplaces Number 1
Fireplaces Type Gas/Propane
Equipment Refrigerator, Stove, Built-In Microwave, Dishwasher, Oven - Wall
Fireplace Y
Window Features Bay/Bow
Appliance Refrigerator, Stove, Built-In Microwave, Dishwasher, Oven - Wall
Heat Source Electric
Laundry Has Laundry, Main Floor, Hookup
Exterior
Exterior Feature Deck(s), Porch(es), Wrap Around
Garage Additional Storage Area, Garage - Side Entry, Garage Door Opener, Other
Garage Spaces 2.0
Utilities Available Electric Available, Phone, Water Available
Waterfront N
Water Access N
View Mountain
Roof Type Shingle
Street Surface Gravel
Accessibility None
Porch Deck(s), Porch(es), Wrap Around
Road Frontage Road Maintenance Agreement
Total Parking Spaces 2
Garage Y
Building
Lot Description Front Yard, Open, Rear Yard, Rural, Backs to Trees, Road Frontage
Story 3
Foundation Concrete Perimeter, Permanent
Sewer Septic Exists
Water Public
Architectural Style Cape Cod
Level or Stories 3
Additional Building Above Grade, Below Grade
Structure Type 9'+ Ceilings,2 Story Ceilings,Cathedral Ceilings
New Construction N
Schools
School District Grant County Schools
Others
HOA Fee Include Road Maintenance,Snow Removal
Senior Community No
Tax ID 02 388003300000000
Ownership Fee Simple
SqFt Source Estimated
Security Features Security System
Acceptable Financing Cash, Conventional, FHA, USDA, VA
Listing Terms Cash, Conventional, FHA, USDA, VA
Financing Cash,Conventional,FHA,USDA,VA
Special Listing Condition Standard
Read Less
Want to know what your home might be worth? Contact us for a FREE valuation!
Our team is ready to help you sell your home for the highest possible price ASAP

Bought with Lynn H Judy • Lost River Real Estate, LLC






