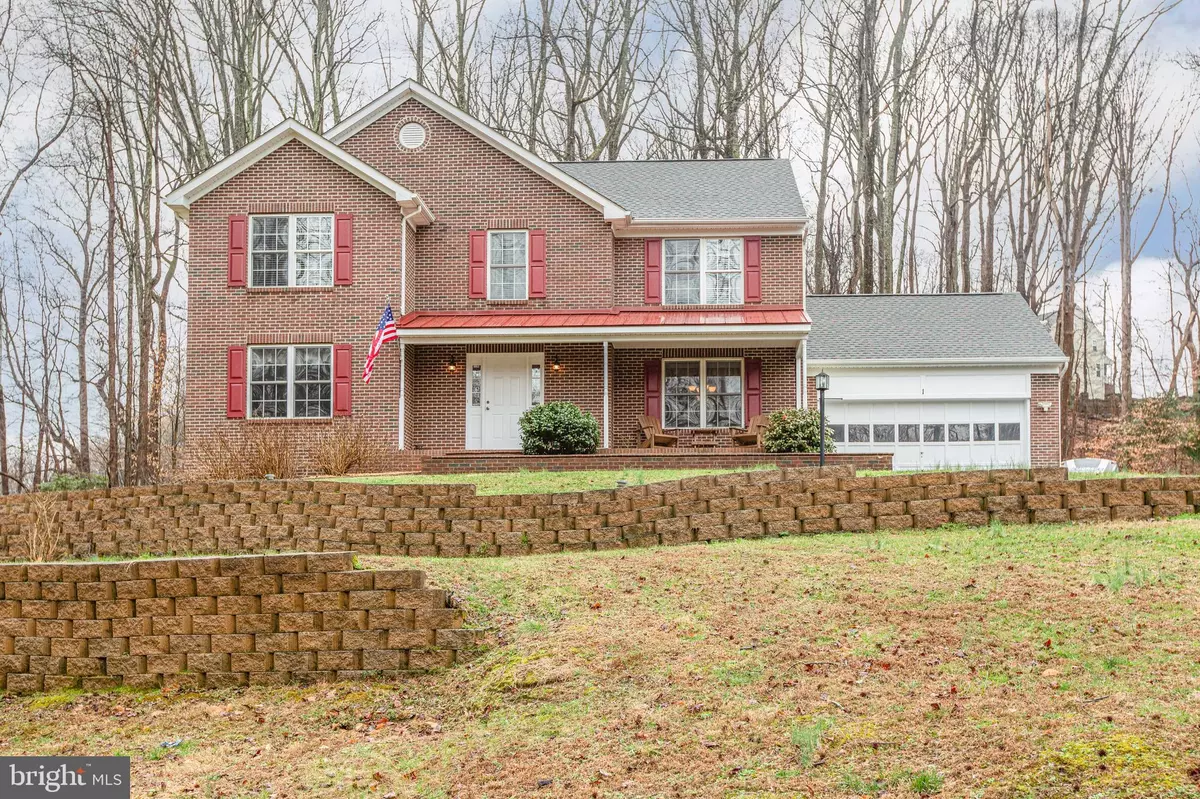$585,000
$585,000
For more information regarding the value of a property, please contact us for a free consultation.
1 BROOKE CREST LN Stafford, VA 22554
4 Beds
3 Baths
2,382 SqFt
Key Details
Sold Price $585,000
Property Type Single Family Home
Sub Type Detached
Listing Status Sold
Purchase Type For Sale
Square Footage 2,382 sqft
Price per Sqft $245
Subdivision Brooke Ridge
MLS Listing ID VAST2009408
Sold Date 05/26/22
Style Colonial
Bedrooms 4
Full Baths 2
Half Baths 1
HOA Fees $13/ann
HOA Y/N Y
Abv Grd Liv Area 2,382
Originating Board BRIGHT
Year Built 1997
Annual Tax Amount $2,745
Tax Year 2021
Lot Size 4.084 Acres
Acres 4.08
Property Description
Location is everything! Beautiful brick-front colonial on over four acres provides serenity and convenience. Four miles to Brooke VRE provides easy commute north while one-minute drive to Aquia Landing provides quick access to the Potomac River for enjoyment and relaxation. Hardwood flooring throughout the main level, new paint in the foyer and hallway, and new carpet in the bedrooms upstairs. Kitchen has upgraded counter tops. Almost 3,500 total square footage and partially completed basement allows plenty of room to include a home gym or school room/office space for working remotely. All bathrooms have been upgraded. The highly efficient wood stove insert keeps the lower level warm and cozy. The newer detached garage provides extra parking/storage out of the weather or a generously sized workshop. The stamped concrete patio provides an excellent outdoor space for family time and activities.
Please remove shoes or wear provided booties while touring.
Location
State VA
County Stafford
Zoning A1
Rooms
Basement Connecting Stairway, Full, Partially Finished
Interior
Interior Features Dining Area, Floor Plan - Open, Carpet, Ceiling Fan(s), Formal/Separate Dining Room, Upgraded Countertops, Walk-in Closet(s), Stall Shower, Window Treatments, Wood Stove
Hot Water Electric
Heating Heat Pump(s)
Cooling Central A/C
Flooring Hardwood, Carpet
Equipment Built-In Microwave, Dishwasher, Oven/Range - Electric, Refrigerator, Water Conditioner - Owned, Water Heater
Fireplace Y
Appliance Built-In Microwave, Dishwasher, Oven/Range - Electric, Refrigerator, Water Conditioner - Owned, Water Heater
Heat Source Electric
Exterior
Exterior Feature Patio(s), Porch(es)
Parking Features Garage - Front Entry, Garage Door Opener
Garage Spaces 9.0
Utilities Available Cable TV Available
Water Access N
Roof Type Asphalt,Metal
Accessibility None
Porch Patio(s), Porch(es)
Attached Garage 2
Total Parking Spaces 9
Garage Y
Building
Lot Description Corner, Landscaping, Partly Wooded
Story 3
Foundation Concrete Perimeter
Sewer Septic Exists
Water Well
Architectural Style Colonial
Level or Stories 3
Additional Building Above Grade, Below Grade
Structure Type Dry Wall
New Construction N
Schools
School District Stafford County Public Schools
Others
Senior Community No
Tax ID 41D 1
Ownership Fee Simple
SqFt Source Assessor
Acceptable Financing Cash, Conventional, FHA, VA
Listing Terms Cash, Conventional, FHA, VA
Financing Cash,Conventional,FHA,VA
Special Listing Condition Standard
Read Less
Want to know what your home might be worth? Contact us for a FREE valuation!
Our team is ready to help you sell your home for the highest possible price ASAP

Bought with Alice LaRene Olbeter • Century 21 Redwood Realty






