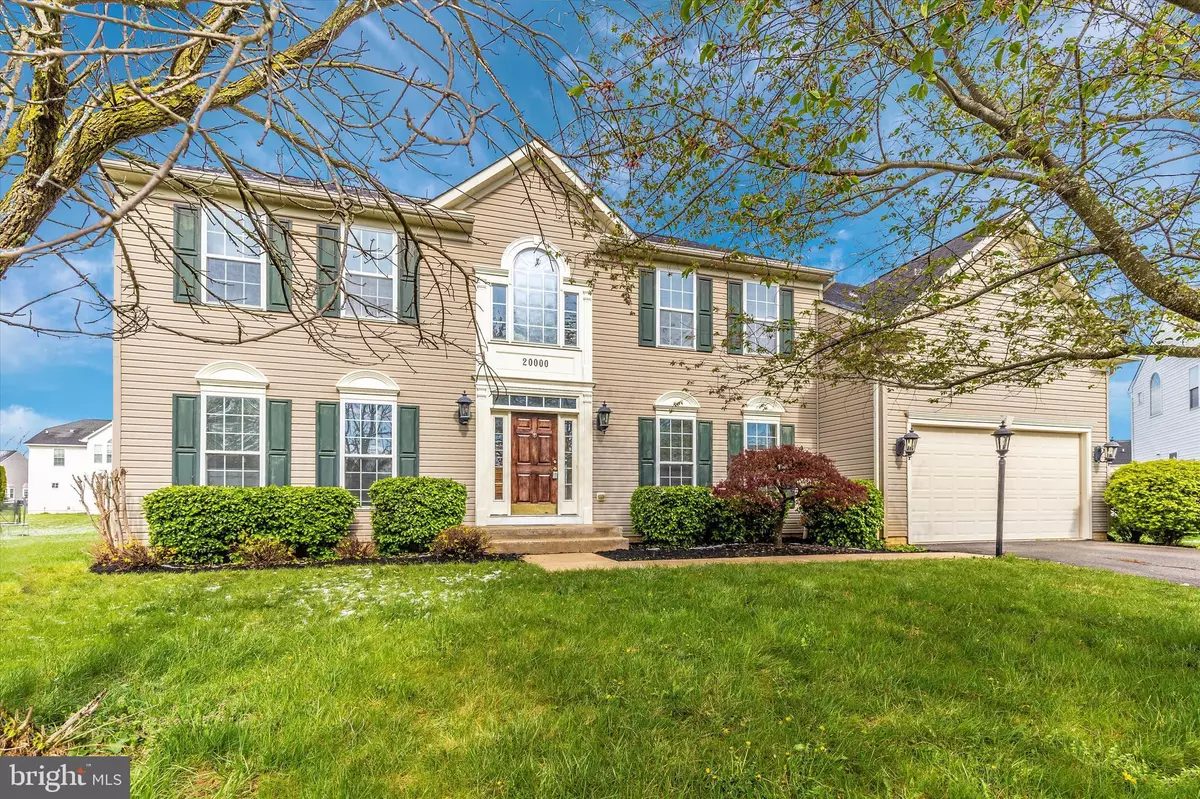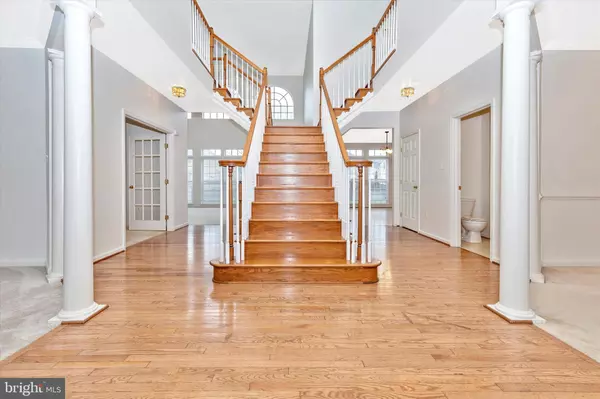$590,000
$590,000
For more information regarding the value of a property, please contact us for a free consultation.
20000 BABYLON CT Hagerstown, MD 21742
4 Beds
4 Baths
4,560 SqFt
Key Details
Sold Price $590,000
Property Type Single Family Home
Sub Type Detached
Listing Status Sold
Purchase Type For Sale
Square Footage 4,560 sqft
Price per Sqft $129
Subdivision Hamptons Of Brightwood
MLS Listing ID MDWA2007198
Sold Date 06/17/22
Style Colonial
Bedrooms 4
Full Baths 3
Half Baths 1
HOA Fees $29/qua
HOA Y/N Y
Abv Grd Liv Area 4,560
Originating Board BRIGHT
Year Built 2003
Annual Tax Amount $3,721
Tax Year 2021
Lot Size 0.382 Acres
Acres 0.38
Property Description
LOOKING FOR SOMETHING SPECIAL LOOK NO FURTHER! This exceptionally well cared for home located at the end of a Cul-de-sac in the Hamptons at Brightwood, a sought-after upscale neighborhood located close to schools, Meritus hospital, shopping, Black Rock Public Golf Course and a Washington County Public Park.
This home offers 4560 sf of living space with 4 bedrooms and 3 bathrooms.
As you enter the main foyer with hardwood floor you are greeted with a columned entry to the formal living room on the left and formal dining room on the right. The grand foyer leads you to a center hall stairway to the upper level. On the main level to the left is an office/library with a French door entry. To the right is a coat closet and powder Room. Moving forward you enter a very large two-story family room with gas fireplace and a window wall to add natural light to what will become the main room of the home. Finally, to the right is a large dining area opening to a great kitchen with center island and a butler pantry that opens to the formal dining room.
Using the rear stairway to access the upper level on the right is a bedroom suite with full bath and a walk-in closet. To the left is a pair of Jack & Jill bedrooms with shared bath and walk-in closets. Finally, you enter a huge owner's suite with tray ceiling, 2 large walk-in closets a luxury bath with double vanities, a soaking tub and walk-in shower.
You wont be disappointed when you visit this home to see all that it has to offer. Dont wait long to take a look or it could be gone.
Location
State MD
County Washington
Zoning RS
Direction East
Rooms
Other Rooms Living Room, Dining Room, Primary Bedroom, Bedroom 2, Bedroom 3, Bedroom 4, Kitchen, Family Room, Foyer, Laundry, Mud Room, Office, Primary Bathroom
Basement Outside Entrance, Connecting Stairway, Rear Entrance, Full, Unfinished
Interior
Interior Features Breakfast Area, Combination Kitchen/Dining, Kitchen - Island, Dining Area, Kitchen - Eat-In, Primary Bath(s), Upgraded Countertops, Crown Moldings, Window Treatments, Double/Dual Staircase, Floor Plan - Open, Butlers Pantry
Hot Water Natural Gas
Heating Forced Air, Heat Pump(s)
Cooling Central A/C, Heat Pump(s), Programmable Thermostat, Zoned, Ceiling Fan(s)
Flooring Carpet, Hardwood, Vinyl
Fireplaces Number 1
Fireplaces Type Gas/Propane, Mantel(s)
Equipment Cooktop, Dishwasher, Disposal, Exhaust Fan, Icemaker, Microwave, Oven - Double, Oven - Wall, Oven/Range - Electric, Refrigerator
Fireplace Y
Window Features Double Pane,Palladian
Appliance Cooktop, Dishwasher, Disposal, Exhaust Fan, Icemaker, Microwave, Oven - Double, Oven - Wall, Oven/Range - Electric, Refrigerator
Heat Source Natural Gas
Laundry Hookup, Main Floor
Exterior
Garage Garage Door Opener
Garage Spaces 4.0
Utilities Available Under Ground, Cable TV Available, Electric Available, Natural Gas Available, Sewer Available
Amenities Available None
Water Access N
View Garden/Lawn
Roof Type Shingle
Accessibility None
Attached Garage 2
Total Parking Spaces 4
Garage Y
Building
Lot Description Cul-de-sac
Story 2
Foundation Concrete Perimeter, Slab
Sewer Public Sewer
Water Public
Architectural Style Colonial
Level or Stories 2
Additional Building Above Grade, Below Grade
Structure Type 2 Story Ceilings,9'+ Ceilings,Tray Ceilings
New Construction N
Schools
Elementary Schools Eastern
Middle Schools E Russell Hicks
High Schools South Hagerstown Sr
School District Washington County Public Schools
Others
HOA Fee Include Common Area Maintenance,Road Maintenance,Snow Removal,Trash
Senior Community No
Tax ID 2218044188
Ownership Fee Simple
SqFt Source Assessor
Security Features Smoke Detector
Acceptable Financing Cash, Conventional, VA
Listing Terms Cash, Conventional, VA
Financing Cash,Conventional,VA
Special Listing Condition Standard
Read Less
Want to know what your home might be worth? Contact us for a FREE valuation!
Our team is ready to help you sell your home for the highest possible price ASAP

Bought with Douglas E. Gardiner • Long & Foster Real Estate, Inc.






