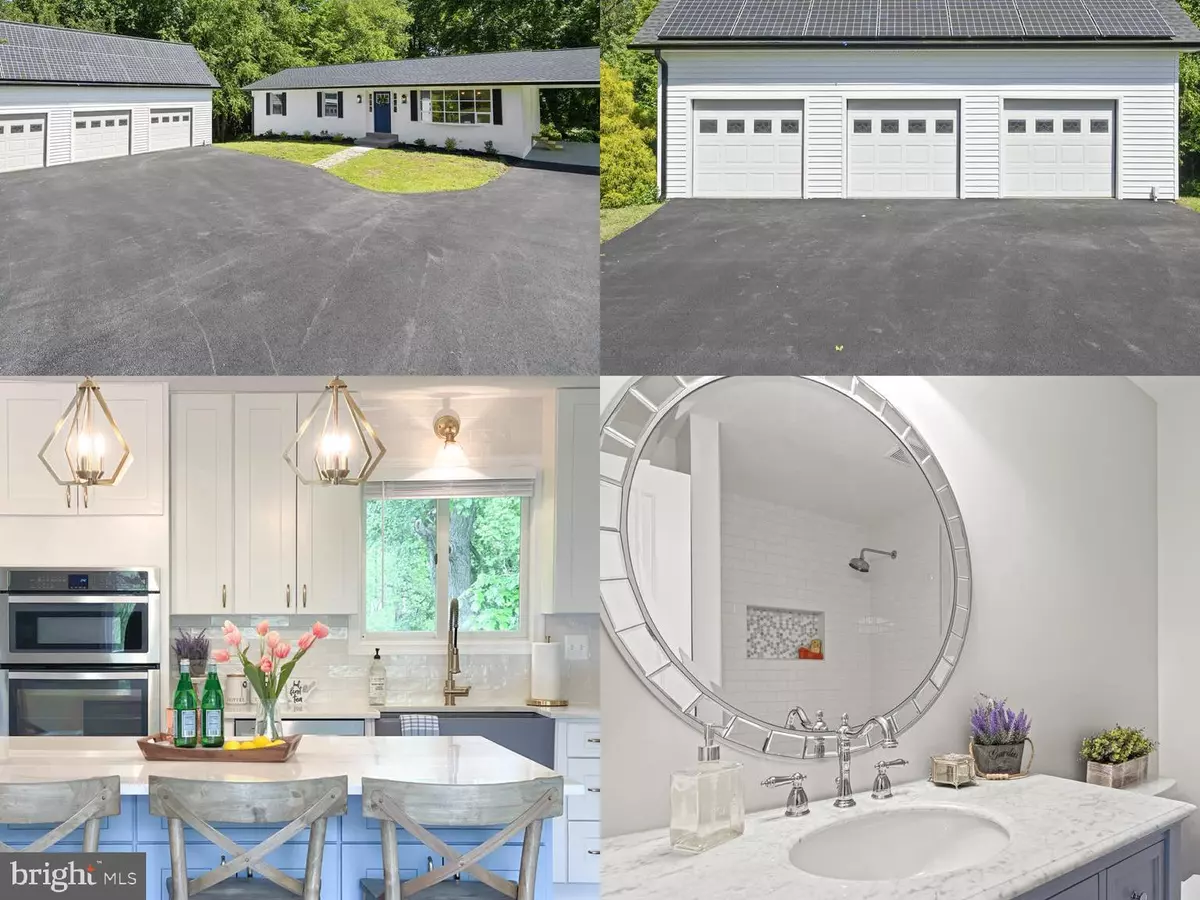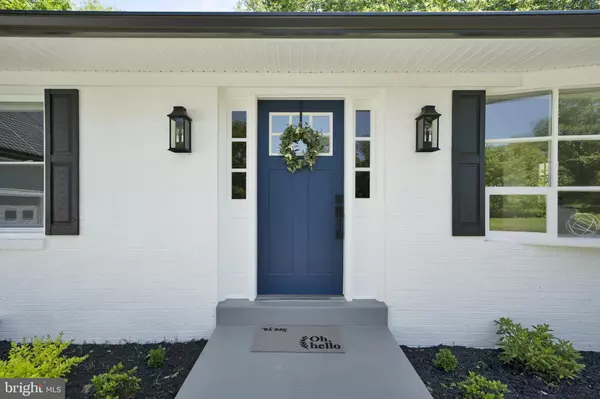$610,000
$579,900
5.2%For more information regarding the value of a property, please contact us for a free consultation.
7105 PERSIMMON LN Owings, MD 20736
4 Beds
3 Baths
2,404 SqFt
Key Details
Sold Price $610,000
Property Type Single Family Home
Sub Type Detached
Listing Status Sold
Purchase Type For Sale
Square Footage 2,404 sqft
Price per Sqft $253
Subdivision The Meadows
MLS Listing ID MDCA2005820
Sold Date 06/21/22
Style Ranch/Rambler
Bedrooms 4
Full Baths 3
HOA Y/N N
Abv Grd Liv Area 1,344
Originating Board BRIGHT
Year Built 1975
Annual Tax Amount $4,051
Tax Year 2022
Lot Size 1.040 Acres
Acres 1.04
Property Description
This fully updated, 4 bedroom, 3 full bathroom rancher is tucked away, situated on over an acre in "The Meadows" subdivision. You'll find an attached carport and a very large, detached, three-car garage that is perfect for a home business, workshop, or personal hobbies! This home features an immaculate kitchen with brand new cabinets, quartz countertops, all new appliances, a deep gray farmhouse sink, and a massive wrap around kitchen island that seats up to five! All three bathrooms are fully updated featuring marble and ceramic tile, brand new vanities and fixtures. The walk-out basement is fully finished with a large living area, bedroom, full bath, and spacious laundry room. This home features a geothermal heating and cooling system, Tesla solar panels with a paid off lease, new vinyl siding, brand new architectural roofing on both the house as well as the garage, hardwood/marble/Lifeproof vinyl plank flooring throughout, and even a brand new paved driveway!
Location
State MD
County Calvert
Zoning R
Rooms
Basement Connecting Stairway, Fully Finished, Walkout Level, Daylight, Partial, Improved, Heated, Interior Access, Outside Entrance, Side Entrance, Windows
Main Level Bedrooms 3
Interior
Interior Features Entry Level Bedroom, Primary Bath(s), Floor Plan - Traditional, Ceiling Fan(s), Floor Plan - Open, Kitchen - Island, Recessed Lighting, Upgraded Countertops, Wainscotting
Hot Water Electric, Solar
Heating Heat Pump(s)
Cooling Central A/C, Heat Pump(s)
Flooring Hardwood, Luxury Vinyl Plank, Marble
Equipment Built-In Microwave, Built-In Range, Cooktop, Dishwasher, Dryer - Electric, Dryer - Front Loading, Exhaust Fan, Icemaker, Oven - Self Cleaning, Oven - Wall, Range Hood, Oven/Range - Electric, Refrigerator, Stainless Steel Appliances, Washer - Front Loading
Fireplace N
Appliance Built-In Microwave, Built-In Range, Cooktop, Dishwasher, Dryer - Electric, Dryer - Front Loading, Exhaust Fan, Icemaker, Oven - Self Cleaning, Oven - Wall, Range Hood, Oven/Range - Electric, Refrigerator, Stainless Steel Appliances, Washer - Front Loading
Heat Source Electric, Solar
Laundry Basement
Exterior
Parking Features Additional Storage Area, Covered Parking, Garage - Front Entry, Garage Door Opener, Oversized
Garage Spaces 10.0
Utilities Available Electric Available
Amenities Available None
Water Access N
View Garden/Lawn, Trees/Woods
Roof Type Architectural Shingle
Accessibility None
Road Frontage City/County
Total Parking Spaces 10
Garage Y
Building
Lot Description Private
Story 1
Foundation Block
Sewer Septic Exists, Private Septic Tank
Water Well, Private
Architectural Style Ranch/Rambler
Level or Stories 1
Additional Building Above Grade, Below Grade
Structure Type Dry Wall
New Construction N
Schools
Elementary Schools Sunderland
Middle Schools Northern
High Schools Northern
School District Calvert County Public Schools
Others
HOA Fee Include None
Senior Community No
Tax ID 0502096005
Ownership Fee Simple
SqFt Source Assessor
Horse Property N
Special Listing Condition Standard
Read Less
Want to know what your home might be worth? Contact us for a FREE valuation!
Our team is ready to help you sell your home for the highest possible price ASAP

Bought with Angelica Brown • RE/MAX 100






